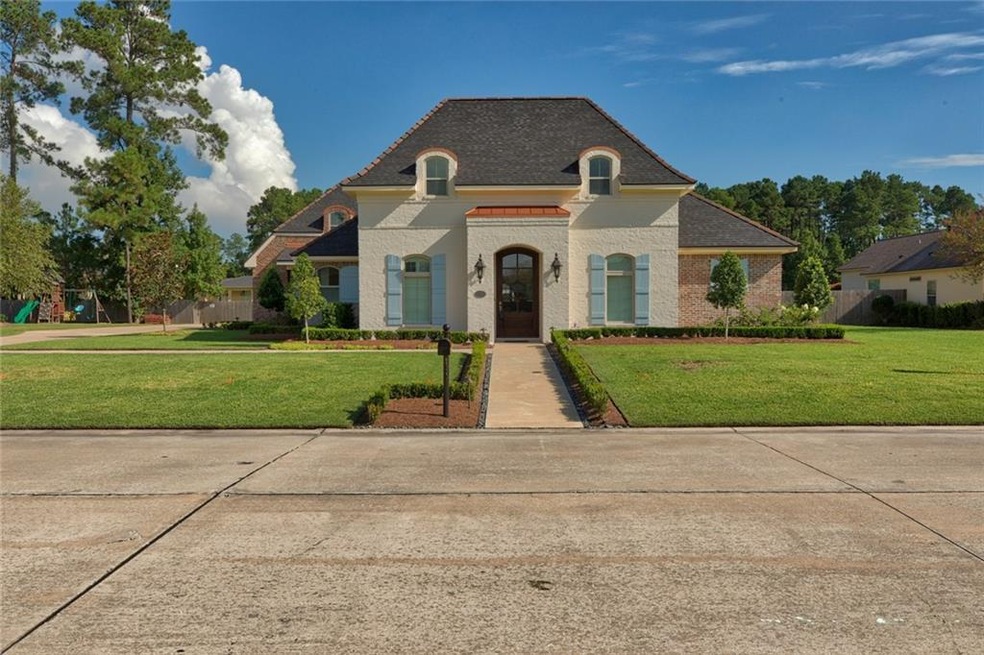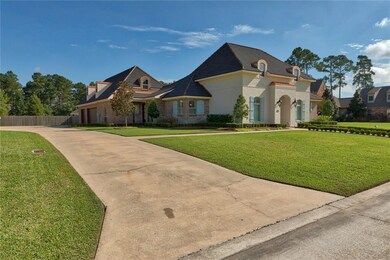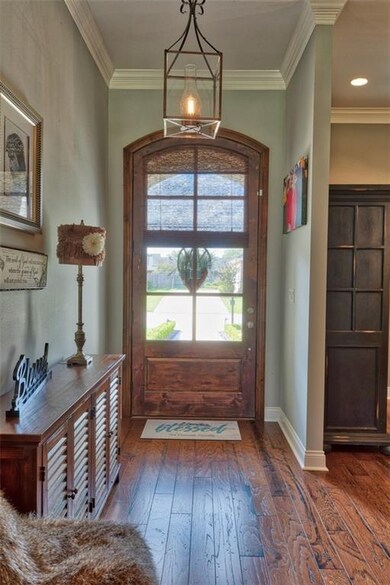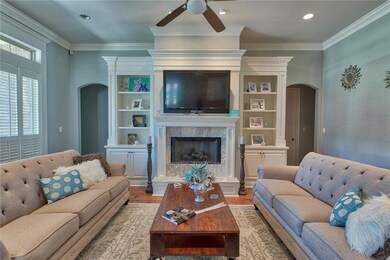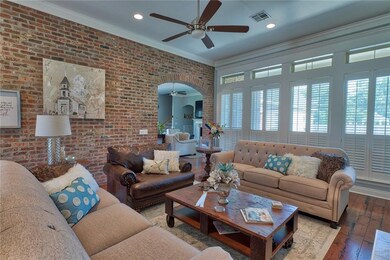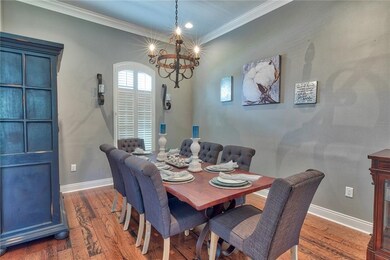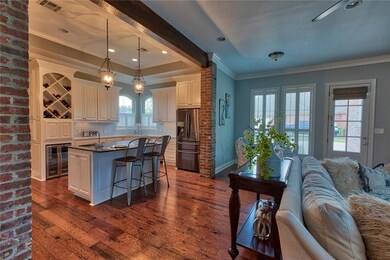
2320 Longue Vue Dr Lake Charles, LA 70605
Highlights
- French Architecture
- Wood Flooring
- Central Heating and Cooling System
- Prien Lake Elementary School Rated A
- Covered patio or porch
- Garage
About This Home
As of December 2023Gorgeous custom built home in upscale neighborhood in South Lake Charles. Beautiful wood flooring and crown molding throughout. Chefs dream kitchen with a wolf stove and pot filler. Large master with attached luxurious bathroom featuring an over-sized closet. Two bedrooms share a Jack and Jill bath. There is also a private guest bedroom with its own bathroom. Large game room upstairs that could be a 5th bedroom, also has a full bathroom. Additional features include 2 gas fireplaces, built-in bookshelves, formal dining room, large patio with cypress cabinets with gas available, 3 car garage, and professionally landscaped.
Last Agent to Sell the Property
Century 21 Bono Realty License #912122358 Listed on: 09/06/2018

Home Details
Home Type
- Single Family
Est. Annual Taxes
- $5,204
Year Built
- Built in 2013
Lot Details
- 0.4 Acre Lot
- Fenced
- Rectangular Lot
Parking
- Garage
Home Design
- French Architecture
- Turnkey
- Brick Exterior Construction
- Slab Foundation
- Shingle Roof
Interior Spaces
- 3,395 Sq Ft Home
- 1-Story Property
- Gas Fireplace
- Wood Flooring
- Washer Hookup
Kitchen
- Oven or Range
- Dishwasher
- Disposal
Bedrooms and Bathrooms
- 4 Bedrooms
Schools
- Prien Lake Elementary School
- Sjwelsh Middle School
- Barbe High School
Additional Features
- Covered patio or porch
- Central Heating and Cooling System
Community Details
- Property has a Home Owners Association
- Four Seasons Subdivision
Listing and Financial Details
- Tax Lot 4
- Assessor Parcel Number 01332944K
Ownership History
Purchase Details
Home Financials for this Owner
Home Financials are based on the most recent Mortgage that was taken out on this home.Purchase Details
Home Financials for this Owner
Home Financials are based on the most recent Mortgage that was taken out on this home.Purchase Details
Home Financials for this Owner
Home Financials are based on the most recent Mortgage that was taken out on this home.Purchase Details
Home Financials for this Owner
Home Financials are based on the most recent Mortgage that was taken out on this home.Purchase Details
Home Financials for this Owner
Home Financials are based on the most recent Mortgage that was taken out on this home.Similar Homes in Lake Charles, LA
Home Values in the Area
Average Home Value in this Area
Purchase History
| Date | Type | Sale Price | Title Company |
|---|---|---|---|
| Deed | $737,500 | Old Republic National Title | |
| Cash Sale Deed | $565,000 | None Available | |
| Cash Sale Deed | $549,900 | Chicago Title | |
| Deed | $518,474 | None Available | |
| Deed | $74,900 | None Available |
Mortgage History
| Date | Status | Loan Amount | Loan Type |
|---|---|---|---|
| Open | $677,500 | New Conventional | |
| Previous Owner | $785,000 | Adjustable Rate Mortgage/ARM | |
| Previous Owner | $785,000 | New Conventional | |
| Previous Owner | $565,000 | Construction | |
| Previous Owner | $329,940 | New Conventional | |
| Previous Owner | $502,000 | Unknown | |
| Previous Owner | $200,000 | New Conventional | |
| Previous Owner | $189,550 | Unknown |
Property History
| Date | Event | Price | Change | Sq Ft Price |
|---|---|---|---|---|
| 12/15/2023 12/15/23 | Sold | -- | -- | -- |
| 11/08/2023 11/08/23 | Pending | -- | -- | -- |
| 10/23/2023 10/23/23 | For Sale | $875,000 | +49.7% | $250 / Sq Ft |
| 11/02/2018 11/02/18 | Sold | -- | -- | -- |
| 09/25/2018 09/25/18 | Pending | -- | -- | -- |
| 09/06/2018 09/06/18 | For Sale | $584,500 | +60.6% | $172 / Sq Ft |
| 01/30/2017 01/30/17 | Sold | -- | -- | -- |
| 01/05/2017 01/05/17 | Pending | -- | -- | -- |
| 01/05/2017 01/05/17 | For Sale | $364,000 | -27.1% | $107 / Sq Ft |
| 09/30/2013 09/30/13 | Sold | -- | -- | -- |
| 04/01/2013 04/01/13 | Pending | -- | -- | -- |
| 02/24/2012 02/24/12 | For Sale | $499,500 | -- | $147 / Sq Ft |
Tax History Compared to Growth
Tax History
| Year | Tax Paid | Tax Assessment Tax Assessment Total Assessment is a certain percentage of the fair market value that is determined by local assessors to be the total taxable value of land and additions on the property. | Land | Improvement |
|---|---|---|---|---|
| 2024 | $5,204 | $60,600 | $10,260 | $50,340 |
| 2023 | $5,204 | $60,600 | $10,260 | $50,340 |
| 2022 | $5,247 | $60,600 | $10,260 | $50,340 |
| 2021 | $4,443 | $60,600 | $10,260 | $50,340 |
| 2020 | $4,726 | $49,040 | $9,850 | $39,190 |
| 2019 | $4,761 | $49,340 | $9,500 | $39,840 |
| 2018 | $4,162 | $49,340 | $9,500 | $39,840 |
| 2017 | $4,805 | $49,340 | $9,500 | $39,840 |
| 2016 | $659 | $49,340 | $9,500 | $39,840 |
| 2015 | $659 | $49,530 | $6,700 | $42,830 |
Agents Affiliated with this Home
-
Karen Barker

Seller's Agent in 2023
Karen Barker
CENTURY 21 Bessette Flavin
(337) 274-3321
85 Total Sales
-
Larry Turner

Buyer's Agent in 2023
Larry Turner
CENTURY 21 Bessette Flavin
(337) 540-1916
343 Total Sales
-
Tony Cornner

Seller's Agent in 2018
Tony Cornner
Century 21 Bono Realty
(337) 802-3493
152 Total Sales
-
Patricia Phillips

Seller Co-Listing Agent in 2017
Patricia Phillips
Century 21 Bono Realty
(337) 309-9159
72 Total Sales
-
D
Buyer's Agent in 2017
DENA EVERAGE
Century 21 Bono Realty
-
Greg Wise

Buyer's Agent in 2013
Greg Wise
Latter & Blum Compass-LC
(337) 794-6117
324 Total Sales
Map
Source: Greater Southern MLS
MLS Number: 166520
APN: 01332944K
- 2215 Longue Vue Dr
- 4115 Woodside Dr
- 4048 Woodcrest St
- 4125 Mary Ann St
- 2402 Fox Hollow
- 4045 Evergreen St
- 4206 Maid Stone Dr
- 4004 Evergreen St
- 0 TBD Evergreen St
- 4012 Woodcrest St
- 2700 Bocage Ln
- 2700 Rue Calais Dr
- 2712 Bocage Ln
- 2415 S Constance Ln
- 2545 Timber Ln
- 0 TBD Laura Ln
- 2425 Tyler St
- 1712 Charles Dr
- 1623 Mignonette Ln Unit A
- 4120 Alma Ln
