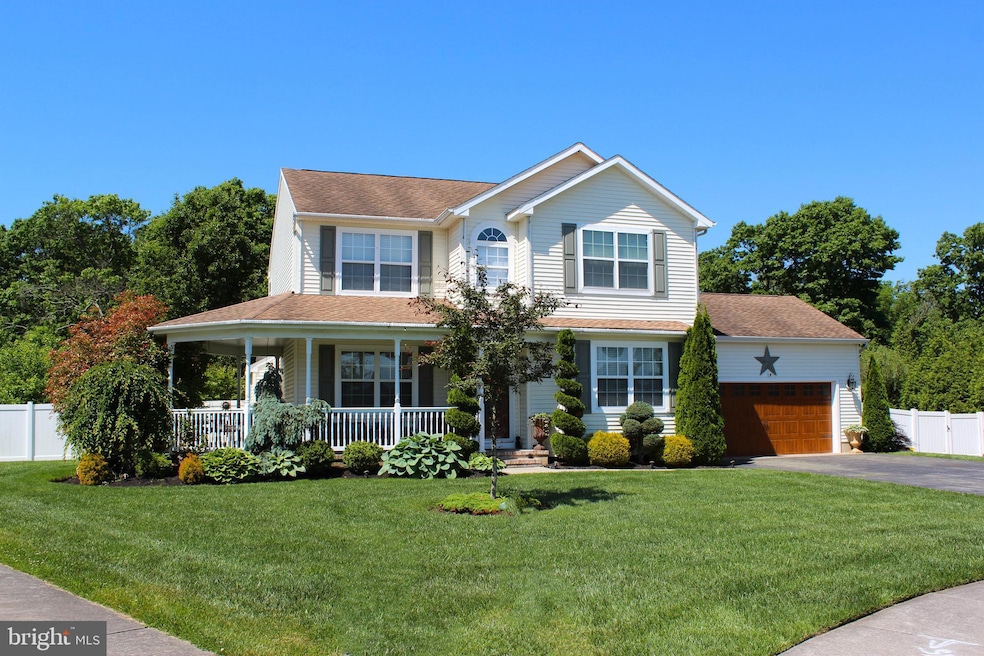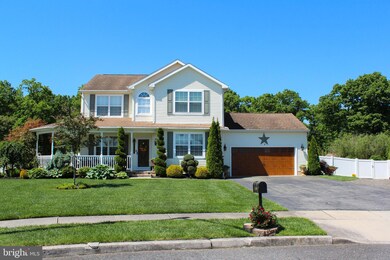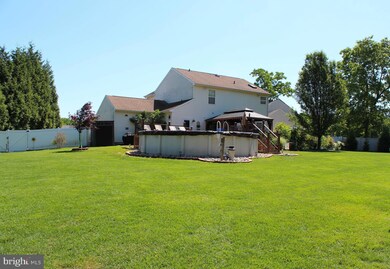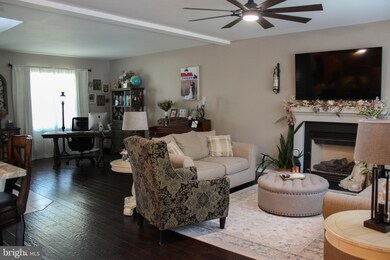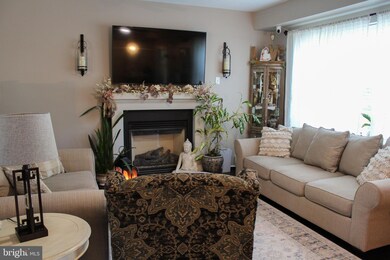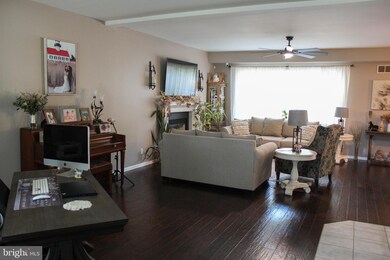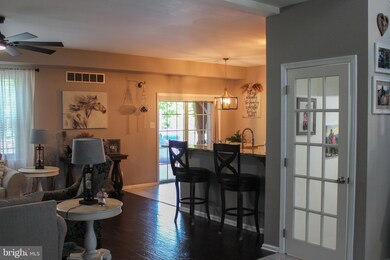
2320 Musterel Ln Vineland, NJ 08361
Highlights
- Private Pool
- No HOA
- Shed
- Colonial Architecture
- More Than Two Accessible Exits
- Awning
About This Home
As of September 2024Welcome to Beautiful 2320 Musterel Lane sitting at the end of a Cul-de-sac in the Coveted Lincoln Woods Neighborhood in East Vineland. This 2236 square foot, 3 bedroom, 2.5 baths has it all. As you arrive you will notice the entire property popping to its fullest. Custom Garage Door, Meticulous Yard featuring top of the line shrubby which is watered by 9 zones of irrigation (including a drip zone for the shrubs and flowers), uplighting on all trees and a little extra parking in the driveway for guests. As you walk up the front steps you will see a perfect covered porch that offers shade and privacy to hang out under. Walk in the front door and finally you are seeing a home that looks exactly like the pictures that brought you here! Nothing was spared. Open/Wrap Around concept perfect for entertaining. Beautiful dark brown colored Hard wood floors, Neutral/light colors painted throughout, and simple things such as hardware on doors and outlets/switches that were included in this home's detail. In the kitchen you will enjoy granite throughout, plenty of cabinet space, and top of the line Bosch kitchen appliances. Off the kitchen and circling around the main level we get to the dining room which also is open to the entire rest of the downstairs. Plenty of room to spread out for the holidays or a party. To get to the backyard we can go through the sliding glass doors off of the kitchen or go through the laundry room that has the largest sized, High Efficiency Washer and Dryer system. Either way we get there the back yard offers seclusion, privacy and when ready the perfect party spot. Included back there is A heavy duty teakwood Gazebo/Cabana area that has cable run to it, which is right off the sliding doors from the kitchen. Also An above ground pool with custom treated wood finish off of the deck which was completed in August of 2023, a wonderful Coy Pond which is overlooked by the deck, A custom fire pit, and a shed for storage. Uplighting hitting every tree is also throughout the backyard. Also within the backyards landscape are Fruit trees that produce Cherries, Apples, Figs, Asian Pears, Persimmons, Peaches as well as Grape Vines, Goose Berries, Strawberries, and Blueberries. Getting back inside we head up the steps that were nicely greeted to us from the entry way into the house. Beautiful Main Bedroom with high cathedral ceilings, a massive walk in closet, and bathroom that has it all. Upstairs also offers two other bedrooms, another full bathroom and a closet for towels and linens in the hallway that all match the attention of the entire house. Wanna get away or have the kids retreat to their own spot? No worries! Basement is finished and ready to go for those needs! Also Included here at 2320 is CITY WATER AND CITY SEWER!!, All windows re-insulated to assure no drafts, new high efficiency AC unit as of 2022, new attic fan to reduce heat buildup, and much more! Oh and did I mention CITY WATER AND CITY SEWER! Come check this place out for yourself!
Home Details
Home Type
- Single Family
Est. Annual Taxes
- $7,274
Year Built
- Built in 2004
Lot Details
- 9,296 Sq Ft Lot
- Lot Dimensions are 55.00 x 169.00
- Sprinkler System
- Property is zoned 01
Parking
- Driveway
Home Design
- Colonial Architecture
- Frame Construction
Interior Spaces
- 2,236 Sq Ft Home
- Property has 2 Levels
- Awning
- Flood Lights
- Finished Basement
Bedrooms and Bathrooms
- 3 Bedrooms
Accessible Home Design
- More Than Two Accessible Exits
Outdoor Features
- Private Pool
- Shed
Utilities
- Central Heating and Cooling System
- Natural Gas Water Heater
Community Details
- No Home Owners Association
- Lincoln Woods Subdivision
Listing and Financial Details
- Tax Lot 00192
- Assessor Parcel Number 14-06901-00192
Ownership History
Purchase Details
Home Financials for this Owner
Home Financials are based on the most recent Mortgage that was taken out on this home.Purchase Details
Home Financials for this Owner
Home Financials are based on the most recent Mortgage that was taken out on this home.Purchase Details
Purchase Details
Purchase Details
Purchase Details
Similar Homes in Vineland, NJ
Home Values in the Area
Average Home Value in this Area
Purchase History
| Date | Type | Sale Price | Title Company |
|---|---|---|---|
| Deed | $475,000 | First American Title | |
| Deed | $475,000 | First American Title | |
| Special Warranty Deed | $227,450 | Surety Title | |
| Warranty Deed | -- | None Available | |
| Deed | $297,000 | -- | |
| Deed | -- | -- | |
| Deed | $60,000 | -- |
Mortgage History
| Date | Status | Loan Amount | Loan Type |
|---|---|---|---|
| Open | $423,000 | New Conventional | |
| Closed | $423,000 | New Conventional | |
| Previous Owner | $216,077 | New Conventional | |
| Previous Owner | $82,470 | Unknown |
Property History
| Date | Event | Price | Change | Sq Ft Price |
|---|---|---|---|---|
| 10/30/2024 10/30/24 | Price Changed | $480,000 | +1.1% | $215 / Sq Ft |
| 09/30/2024 09/30/24 | Sold | $475,000 | +1.1% | $212 / Sq Ft |
| 06/15/2024 06/15/24 | Pending | -- | -- | -- |
| 06/04/2024 06/04/24 | For Sale | $469,999 | +69.4% | $210 / Sq Ft |
| 09/18/2017 09/18/17 | Sold | $277,450 | +13.3% | $124 / Sq Ft |
| 07/18/2017 07/18/17 | Pending | -- | -- | -- |
| 07/03/2017 07/03/17 | For Sale | $244,900 | -- | $110 / Sq Ft |
Tax History Compared to Growth
Tax History
| Year | Tax Paid | Tax Assessment Tax Assessment Total Assessment is a certain percentage of the fair market value that is determined by local assessors to be the total taxable value of land and additions on the property. | Land | Improvement |
|---|---|---|---|---|
| 2024 | $7,323 | $230,000 | $45,300 | $184,700 |
| 2023 | $7,275 | $230,000 | $45,300 | $184,700 |
| 2022 | $7,059 | $230,000 | $45,300 | $184,700 |
| 2021 | $6,930 | $230,000 | $45,300 | $184,700 |
| 2020 | $6,732 | $230,000 | $45,300 | $184,700 |
| 2019 | $6,640 | $230,000 | $45,300 | $184,700 |
| 2018 | $7,472 | $265,800 | $45,300 | $220,500 |
| 2017 | $7,097 | $265,800 | $45,300 | $220,500 |
| 2016 | $6,847 | $265,800 | $45,300 | $220,500 |
| 2015 | $6,595 | $265,800 | $45,300 | $220,500 |
| 2014 | $6,236 | $265,800 | $45,300 | $220,500 |
Agents Affiliated with this Home
-
Jason Lera
J
Seller's Agent in 2024
Jason Lera
Collini Real Estate LLC
(609) 774-0483
13 Total Sales
-
Christine Peterson
C
Seller Co-Listing Agent in 2024
Christine Peterson
Collini Real Estate LLC
(856) 207-4989
31 Total Sales
-
Nick Borrero

Buyer's Agent in 2024
Nick Borrero
Keller Williams Prime Realty
(856) 825-8500
217 Total Sales
-
BILL LILLIA
B
Seller's Agent in 2017
BILL LILLIA
VORO Keystone, LLC
(609) 364-7067
11 Total Sales
-
datacorrect BrightMLS
d
Seller Co-Listing Agent in 2017
datacorrect BrightMLS
Non Subscribing Office
Map
Source: Bright MLS
MLS Number: NJCB2018540
APN: 14-06901-0000-00192
- 2307 Musterel Ln
- 2319 S Lincoln Ave
- 1874 E Sherman Ave
- 2488 Valhalla Rd
- 2676 Medina St
- 2199 Nona Dr
- 1599 Cherokee Ln
- 1506 Garry Ave
- 1466 E Sherman Ave
- 2903 S Lincoln Ave
- 2354 Dante Ave
- 1256 E Grant Ave
- 2778 Barry Dr
- 1243 Garry Ave
- 1190 Rogers Ave
- 2598 Edna Dr
- 3021 Diamond Dr
- 2477 Meade Dr
- 2550 Hance Bridge Rd
- 1616 Pennsylvania Ave Unit 232
