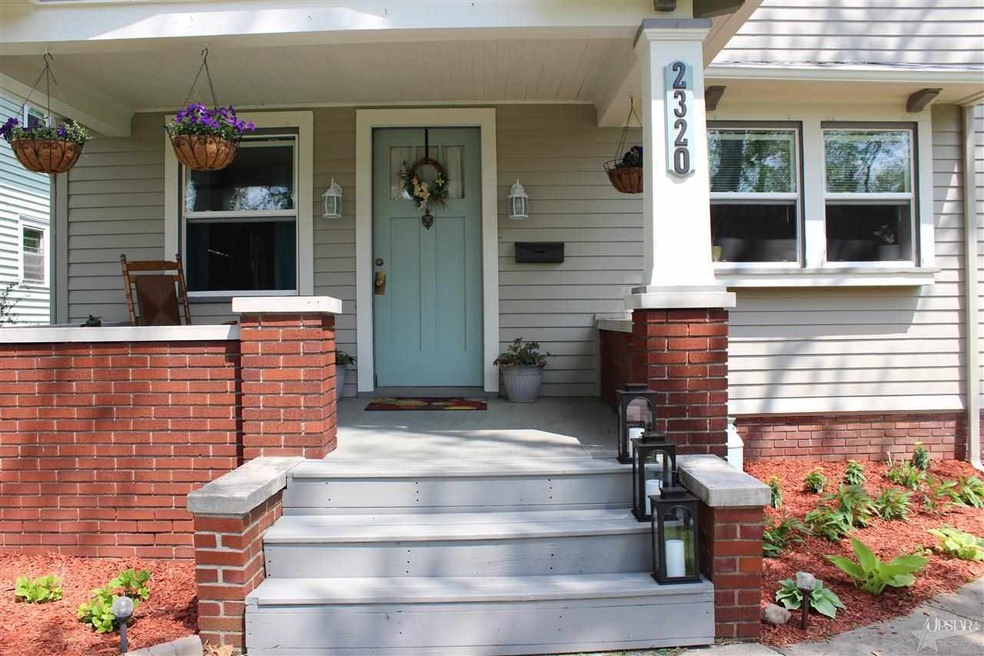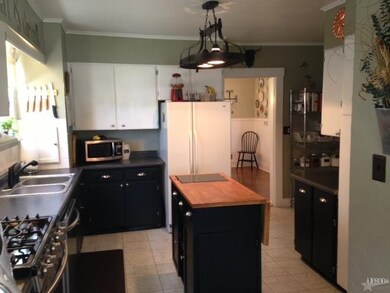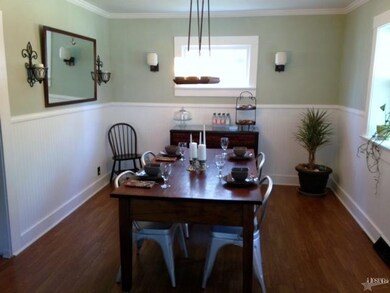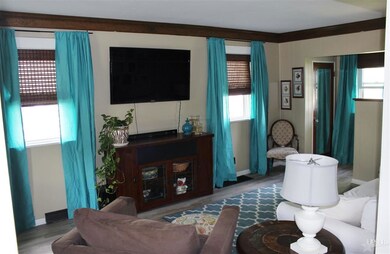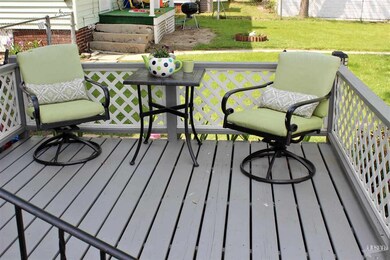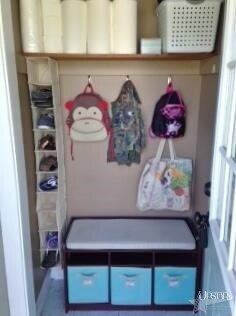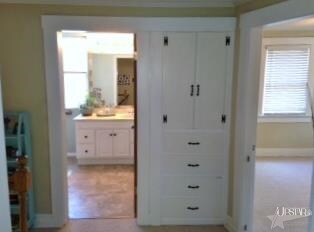
2320 N Anthony Blvd Fort Wayne, IN 46805
North Anthony NeighborhoodHighlights
- Covered patio or porch
- Eat-In Kitchen
- Kitchen Island
- Formal Dining Room
- Woodwork
- Forced Air Heating and Cooling System
About This Home
As of June 2020Updates Galore! GFA/CA, 4 BD, 1.5 Baths, This Beauty is move in ready! Laminate Dining & Living Room floors. Freshly painted exterior & interior. Wonderful kitchen is a cook's dream with a convection gas stove!! 4 roomy bedrooms upstairs with large closets. Master suite has additional window air conditioner with central air. Breakfast nook is being used as main level laundry. Also laundry in lower level too. Washer & Dryer in basement remains. Fourteen newer vinyl windows with Low E glass. This Home has Character & Charm! It won't last long! One view & you'll be sold!! Parking off Alley in rear. Located North of State Street. Please allow at least 6 hours to show. Home is occupied.
Last Agent to Sell the Property
Coldwell Banker Real Estate Group Listed on: 05/21/2014

Home Details
Home Type
- Single Family
Est. Annual Taxes
- $735
Year Built
- Built in 1925
Lot Details
- 5,968 Sq Ft Lot
- Lot Dimensions are 40x150
- Level Lot
- Historic Home
Parking
- Off-Street Parking
Home Design
- Wood Siding
Interior Spaces
- 2-Story Property
- Woodwork
- Formal Dining Room
- Basement Fills Entire Space Under The House
- Pull Down Stairs to Attic
Kitchen
- Eat-In Kitchen
- Gas Oven or Range
- Kitchen Island
- Disposal
Bedrooms and Bathrooms
- 4 Bedrooms
Laundry
- Laundry on main level
- Gas And Electric Dryer Hookup
Eco-Friendly Details
- Energy-Efficient Windows
- Energy-Efficient Doors
Outdoor Features
- Covered patio or porch
Schools
- Forest Park Elementary School
- Lakeside Middle School
- North Side High School
Utilities
- Forced Air Heating and Cooling System
- Window Unit Cooling System
- Heating System Uses Gas
Community Details
- Driving Park Subdivision
Listing and Financial Details
- Assessor Parcel Number 02-08-31-154-003.000-074
Ownership History
Purchase Details
Home Financials for this Owner
Home Financials are based on the most recent Mortgage that was taken out on this home.Purchase Details
Home Financials for this Owner
Home Financials are based on the most recent Mortgage that was taken out on this home.Purchase Details
Purchase Details
Purchase Details
Home Financials for this Owner
Home Financials are based on the most recent Mortgage that was taken out on this home.Purchase Details
Purchase Details
Home Financials for this Owner
Home Financials are based on the most recent Mortgage that was taken out on this home.Purchase Details
Similar Homes in Fort Wayne, IN
Home Values in the Area
Average Home Value in this Area
Purchase History
| Date | Type | Sale Price | Title Company |
|---|---|---|---|
| Warranty Deed | -- | None Available | |
| Warranty Deed | -- | Metropolitan Title | |
| Interfamily Deed Transfer | -- | None Available | |
| Warranty Deed | -- | Trademark | |
| Special Warranty Deed | -- | Contract Processing & Title | |
| Warranty Deed | -- | None Available | |
| Warranty Deed | -- | Century Title Services | |
| Warranty Deed | -- | Metropolitan Title In Llc |
Mortgage History
| Date | Status | Loan Amount | Loan Type |
|---|---|---|---|
| Open | $151,210 | New Conventional | |
| Previous Owner | $67,920 | New Conventional | |
| Previous Owner | $34,600 | New Conventional | |
| Previous Owner | $89,153 | FHA |
Property History
| Date | Event | Price | Change | Sq Ft Price |
|---|---|---|---|---|
| 06/15/2020 06/15/20 | Sold | $154,000 | +2.7% | $95 / Sq Ft |
| 05/25/2020 05/25/20 | Pending | -- | -- | -- |
| 05/24/2020 05/24/20 | For Sale | $149,900 | +76.6% | $93 / Sq Ft |
| 07/28/2014 07/28/14 | Sold | $84,900 | -9.2% | $53 / Sq Ft |
| 06/30/2014 06/30/14 | Pending | -- | -- | -- |
| 05/21/2014 05/21/14 | For Sale | $93,500 | -- | $58 / Sq Ft |
Tax History Compared to Growth
Tax History
| Year | Tax Paid | Tax Assessment Tax Assessment Total Assessment is a certain percentage of the fair market value that is determined by local assessors to be the total taxable value of land and additions on the property. | Land | Improvement |
|---|---|---|---|---|
| 2024 | $1,755 | $197,900 | $40,800 | $157,100 |
| 2022 | $1,810 | $162,800 | $26,400 | $136,400 |
| 2021 | $1,609 | $145,900 | $17,400 | $128,500 |
| 2020 | $340 | $57,400 | $8,900 | $48,500 |
| 2019 | $1,222 | $56,100 | $9,500 | $46,600 |
| 2018 | $1,184 | $54,000 | $9,900 | $44,100 |
| 2017 | $1,181 | $53,400 | $9,900 | $43,500 |
| 2016 | $1,157 | $53,100 | $11,100 | $42,000 |
| 2014 | $843 | $86,800 | $17,400 | $69,400 |
| 2013 | $817 | $86,400 | $17,400 | $69,000 |
Agents Affiliated with this Home
-
Karen Tuggle-Dize

Seller's Agent in 2020
Karen Tuggle-Dize
Coldwell Banker Real Estate Group
(260) 348-6517
1 in this area
90 Total Sales
-
Alex Taylor

Buyer's Agent in 2020
Alex Taylor
Perfect Location Realty
(260) 312-5756
1 in this area
33 Total Sales
Map
Source: Indiana Regional MLS
MLS Number: 201419603
APN: 02-08-31-154-003.000-074
- 2215 Kensington Blvd
- 1916 Lynn Ave
- 2508 Florida Dr
- 1914 Kensington Blvd
- 2709 Woodward Ave
- 2728 East Dr
- 2515 Hubertus Ave
- 1920 Kenwood Ave
- 2418 Crescent Ave
- 2434 Dodge Ave
- 1320 Curdes Ave
- 1209 Dodge Ave
- 1820 Alabama Ave
- 1618 Forest Park Blvd
- 2410 Curdes Ave
- 1519 Glenwood Ave
- 1212 Charlotte Ave
- 2203 Crescent Ave
- 2601 Lynn Ave
- 1910 Vermont Ave
