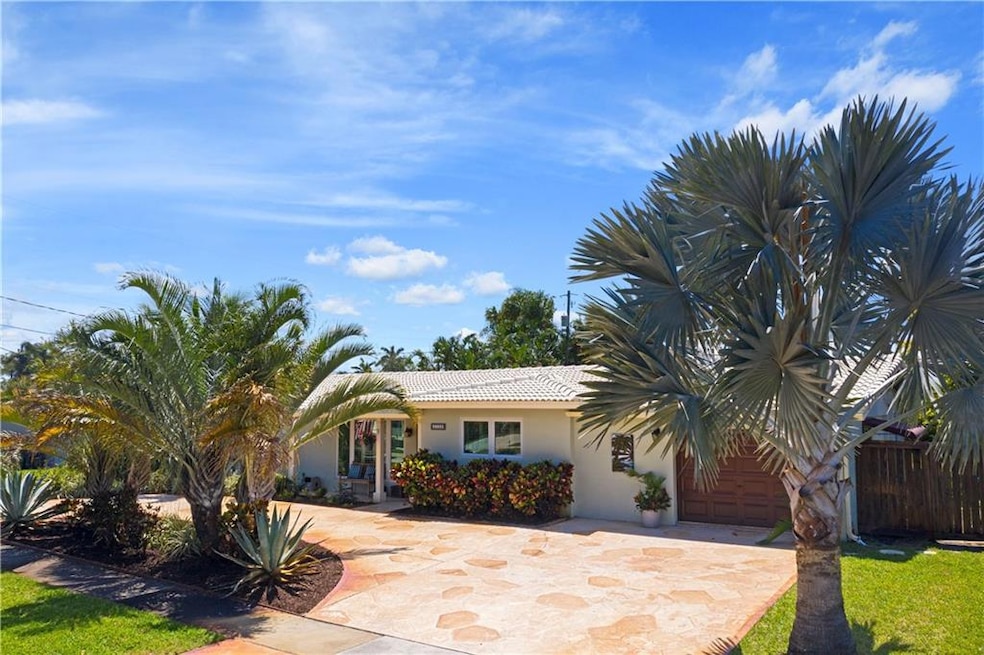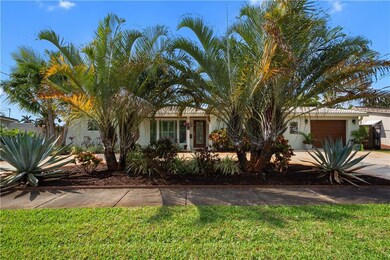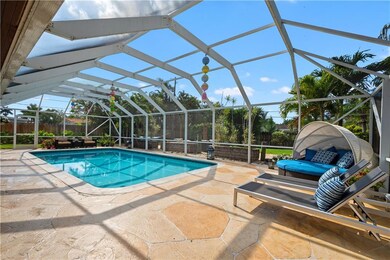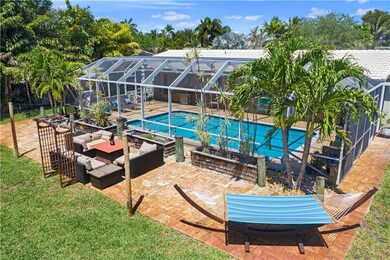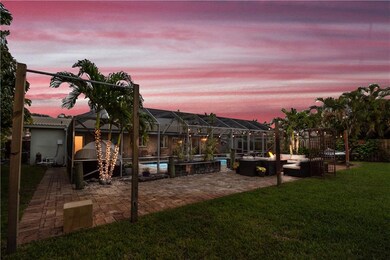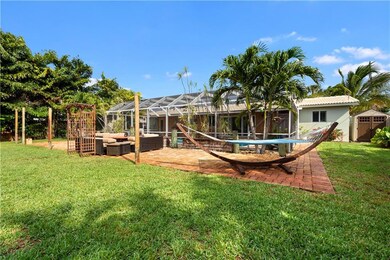
2320 NE 50th Ct Lighthouse Point, FL 33064
Eastway Park NeighborhoodHighlights
- Saltwater Pool
- Garden View
- Breakfast Area or Nook
- Ranch Style House
- Screened Porch
- Circular Driveway
About This Home
As of June 2020WELCOME TO THIS ENCHANTING 3 BEDROOM, 2 BATH HOME LOCATED ON OVER-SIZED INTERIOR LOT IN LIGHTHOUSE POINT. FEEL SAFE AND SECURE WITH HURRICANE IMPACT WINDOWS, INCLUDING SLIDING GLASS DOOR. EXPERIENCE THE LUXURY OF PLANTATION SHUTTERS AS YOU GAZE AROUND THIS LIGHT AND BRIGHT OPEN FLOOR PLAN. SO MUCH FLEXIBILITY AND PRIVACY WITH THIS SPLIT BEDROOM PLAN. ENTER INTO THIS LOVELY GOURMET KITCHEN WITH STAINLESS STEEL APPLIANCES, DISHWASHER AND FRENCH DOOR REFRIGERATOR. GRANITE COUNTER TOPS, STONE BACK SPLASH AND BUILT IN WINE COOLER FOR ENTERTAINING OR A QUIET DINNER AT HOME. TOTALLY UPDATED BATHS, PLUS CERAMIC PLANK FLOORING & NEW AC. FLOAT IN THE TROPICAL SALT WATER POOL WHILE ENJOYING THE EXPANSIVE COVERED PATIO WITH HUGE BACK YARD. PLUS ENCLOSED OUTSIDE SHOWER AT POOL WELCOME TO YOUR NEW HOME!
Home Details
Home Type
- Single Family
Est. Annual Taxes
- $9,446
Year Built
- Built in 1959
Lot Details
- 10,167 Sq Ft Lot
- North Facing Home
- Oversized Lot
- Paved or Partially Paved Lot
- Sprinkler System
- Property is zoned RS-5
Parking
- 1 Car Attached Garage
- Garage Door Opener
- Circular Driveway
Property Views
- Garden
- Pool
Home Design
- Ranch Style House
- Spanish Tile Roof
Interior Spaces
- 1,720 Sq Ft Home
- Built-In Features
- Ceiling Fan
- Plantation Shutters
- Combination Dining and Living Room
- Screened Porch
- Utility Room
- Ceramic Tile Flooring
- Impact Glass
Kitchen
- Breakfast Area or Nook
- Breakfast Bar
- Electric Range
- Microwave
- Dishwasher
- Disposal
Bedrooms and Bathrooms
- 3 Bedrooms
- Split Bedroom Floorplan
- Closet Cabinetry
- Walk-In Closet
- 2 Full Bathrooms
Laundry
- Laundry Room
- Dryer
- Washer
Pool
- Saltwater Pool
- Outdoor Shower
- Screen Enclosure
Outdoor Features
- Patio
- Shed
Schools
- Norcrest Elementary School
- Deerfield Beach Middle School
- Deerfield Beach High School
Utilities
- Central Heating and Cooling System
- Electric Water Heater
- Cable TV Available
Community Details
- Deer Pomp Estates 40 49 B Subdivision
Listing and Financial Details
- Assessor Parcel Number 484307070240
Ownership History
Purchase Details
Home Financials for this Owner
Home Financials are based on the most recent Mortgage that was taken out on this home.Purchase Details
Home Financials for this Owner
Home Financials are based on the most recent Mortgage that was taken out on this home.Purchase Details
Home Financials for this Owner
Home Financials are based on the most recent Mortgage that was taken out on this home.Purchase Details
Home Financials for this Owner
Home Financials are based on the most recent Mortgage that was taken out on this home.Purchase Details
Map
Similar Homes in the area
Home Values in the Area
Average Home Value in this Area
Purchase History
| Date | Type | Sale Price | Title Company |
|---|---|---|---|
| Warranty Deed | $542,000 | Title Alliance Professionals | |
| Warranty Deed | $495,000 | Lawyers 1St Title | |
| Warranty Deed | $275,000 | Attorney | |
| Warranty Deed | $235,000 | None Available | |
| Warranty Deed | $10,000 | -- |
Mortgage History
| Date | Status | Loan Amount | Loan Type |
|---|---|---|---|
| Open | $492,141 | New Conventional | |
| Previous Owner | $392,000 | New Conventional | |
| Previous Owner | $48,951 | Commercial | |
| Previous Owner | $308,750 | Construction |
Property History
| Date | Event | Price | Change | Sq Ft Price |
|---|---|---|---|---|
| 06/11/2020 06/11/20 | Sold | $542,000 | -4.7% | $315 / Sq Ft |
| 05/12/2020 05/12/20 | Pending | -- | -- | -- |
| 04/04/2020 04/04/20 | For Sale | $569,000 | +14.9% | $331 / Sq Ft |
| 05/27/2016 05/27/16 | Sold | $495,000 | -5.7% | $273 / Sq Ft |
| 04/27/2016 04/27/16 | Pending | -- | -- | -- |
| 03/18/2016 03/18/16 | For Sale | $525,000 | +123.4% | $290 / Sq Ft |
| 10/16/2012 10/16/12 | Sold | $235,000 | -17.3% | $124 / Sq Ft |
| 09/16/2012 09/16/12 | Pending | -- | -- | -- |
| 07/06/2012 07/06/12 | For Sale | $284,000 | -- | $150 / Sq Ft |
Tax History
| Year | Tax Paid | Tax Assessment Tax Assessment Total Assessment is a certain percentage of the fair market value that is determined by local assessors to be the total taxable value of land and additions on the property. | Land | Improvement |
|---|---|---|---|---|
| 2025 | $9,575 | $505,390 | -- | -- |
| 2024 | $9,166 | $491,150 | -- | -- |
| 2023 | $9,166 | $476,850 | $0 | $0 |
| 2022 | $8,493 | $462,970 | $0 | $0 |
| 2021 | $8,270 | $449,490 | $122,000 | $327,490 |
| 2020 | $8,287 | $412,920 | $122,000 | $290,920 |
| 2019 | $9,446 | $393,850 | $122,000 | $271,850 |
| 2018 | $9,066 | $388,650 | $122,000 | $266,650 |
| 2017 | $8,662 | $445,500 | $0 | $0 |
| 2016 | $4,617 | $259,080 | $0 | $0 |
| 2015 | $4,313 | $257,280 | $0 | $0 |
| 2014 | $4,352 | $255,240 | $0 | $0 |
| 2013 | -- | $223,250 | $81,340 | $141,910 |
Source: BeachesMLS (Greater Fort Lauderdale)
MLS Number: F10223999
APN: 48-43-07-07-0240
- 5050 NE 23rd Terrace
- 5001 NE 23rd Ave
- 5051 NE 24th Ave
- 5040 NE 22nd Ave
- 2320 NE 49th St
- 2501 NE 50th St
- 2201 NE 48th Ct
- 2300 NE 48th Ct
- 1635 SE 8th Ave
- 2441 NE 48th Ct
- 918 SE 16th Place
- 913 SE 16th Place
- 908 SE 16 St
- 2340 NE 48th St
- 2410 NE 48th St
- 2611 NE 49th St
- 1614 SE 10th Ave
- 2311 NE 47th St
- 2640 NE 50th St
- 5219 NE 20th Terrace
