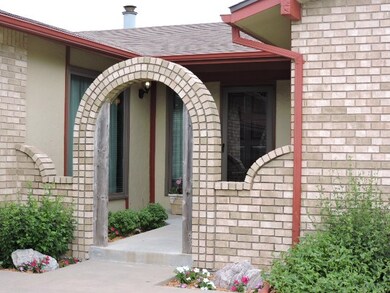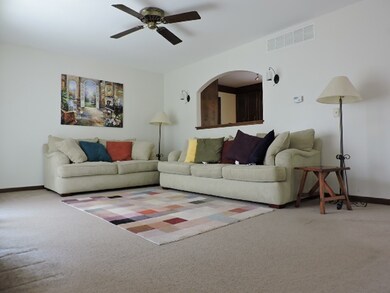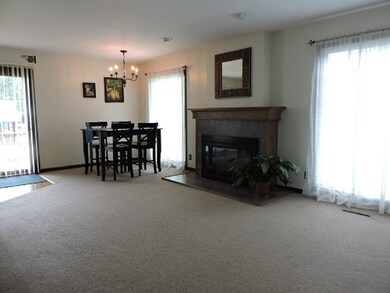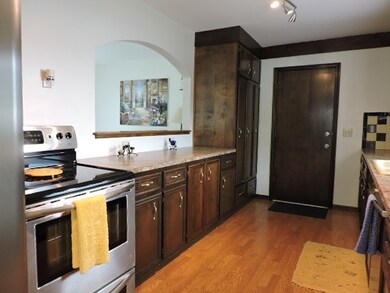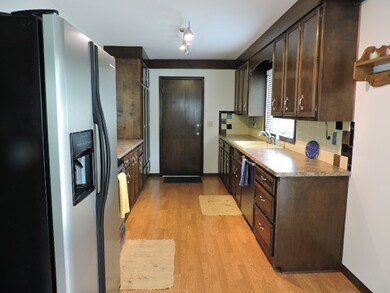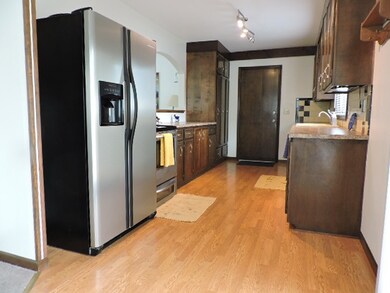
2320 S Lori Ln Wichita, KS 67207
Southeast Wichita NeighborhoodHighlights
- Deck
- 2 Car Attached Garage
- Forced Air Heating and Cooling System
- Ranch Style House
- En-Suite Primary Bedroom
- Combination Dining and Living Room
About This Home
As of May 2023This move-in-ready ranch home will welcome you with its charming courtyard. The open living area, sunroom and two no maintenance composite decks lead you to a large backyard. Other quality upgrades include; Sherwin-Williams Duration Exterior Paint, Energy Efficient Lennox HVAC, additional attic insulation, Anderson Windows and sliding glass doors. The fireplace in the living room and automatic lights on the exterior add light and warmth to this home. The master and second bedrooms on the main level have walk-in closets. Come take a look at the spacious bedrooms.
Last Agent to Sell the Property
Lyn Sandefer
Berkshire Hathaway PenFed Realty License #SP00230520 Listed on: 07/03/2019
Home Details
Home Type
- Single Family
Est. Annual Taxes
- $1,716
Year Built
- Built in 1976
Lot Details
- 9,710 Sq Ft Lot
- Chain Link Fence
Home Design
- Ranch Style House
- Frame Construction
- Composition Roof
Interior Spaces
- Ceiling Fan
- Fireplace With Gas Starter
- Living Room with Fireplace
- Combination Dining and Living Room
Kitchen
- Oven or Range
- Dishwasher
Bedrooms and Bathrooms
- 4 Bedrooms
- En-Suite Primary Bedroom
- Bathtub and Shower Combination in Primary Bathroom
Laundry
- Dryer
- Washer
- 220 Volts In Laundry
Finished Basement
- Basement Fills Entire Space Under The House
- Bedroom in Basement
- Finished Basement Bathroom
- Laundry in Basement
- Natural lighting in basement
Parking
- 2 Car Attached Garage
- Garage Door Opener
Outdoor Features
- Deck
- Rain Gutters
Schools
- Beech Elementary School
- Curtis Middle School
- Southeast High School
Utilities
- Forced Air Heating and Cooling System
- Heating System Uses Gas
Community Details
- Cherry Creek Hills Subdivision
Listing and Financial Details
- Assessor Parcel Number 20173-119-32-0-34-02-019.00
Ownership History
Purchase Details
Home Financials for this Owner
Home Financials are based on the most recent Mortgage that was taken out on this home.Similar Homes in Wichita, KS
Home Values in the Area
Average Home Value in this Area
Purchase History
| Date | Type | Sale Price | Title Company |
|---|---|---|---|
| Warranty Deed | -- | Security 1St Title Llc |
Mortgage History
| Date | Status | Loan Amount | Loan Type |
|---|---|---|---|
| Open | $163,500 | New Conventional |
Property History
| Date | Event | Price | Change | Sq Ft Price |
|---|---|---|---|---|
| 05/19/2023 05/19/23 | Sold | -- | -- | -- |
| 04/18/2023 04/18/23 | Pending | -- | -- | -- |
| 04/17/2023 04/17/23 | For Sale | $215,500 | +26.8% | $84 / Sq Ft |
| 09/30/2019 09/30/19 | Sold | -- | -- | -- |
| 08/28/2019 08/28/19 | Pending | -- | -- | -- |
| 07/03/2019 07/03/19 | For Sale | $170,000 | -- | $67 / Sq Ft |
Tax History Compared to Growth
Tax History
| Year | Tax Paid | Tax Assessment Tax Assessment Total Assessment is a certain percentage of the fair market value that is determined by local assessors to be the total taxable value of land and additions on the property. | Land | Improvement |
|---|---|---|---|---|
| 2025 | $2,619 | $24,357 | $5,750 | $18,607 |
| 2023 | $2,619 | $22,138 | $4,428 | $17,710 |
| 2022 | $2,260 | $20,355 | $4,186 | $16,169 |
| 2021 | $2,222 | $19,459 | $2,726 | $16,733 |
| 2020 | $2,143 | $18,711 | $2,726 | $15,985 |
| 2019 | $1,998 | $17,435 | $2,726 | $14,709 |
| 2018 | $1,722 | $15,031 | $2,289 | $12,742 |
| 2017 | $1,635 | $0 | $0 | $0 |
| 2016 | $1,633 | $0 | $0 | $0 |
| 2015 | $1,621 | $0 | $0 | $0 |
| 2014 | $1,588 | $0 | $0 | $0 |
Agents Affiliated with this Home
-

Seller's Agent in 2023
Jean Sorell
Berkshire Hathaway PenFed Realty
(316) 558-6817
1 in this area
4 Total Sales
-

Buyer's Agent in 2023
Kara Beaulieu
Heritage 1st Realty
(316) 207-9020
2 in this area
65 Total Sales
-
L
Seller's Agent in 2019
Lyn Sandefer
Berkshire Hathaway PenFed Realty
-

Buyer's Agent in 2019
Lesley Hodge
Real Broker, LLC
(316) 655-4069
10 in this area
227 Total Sales
Map
Source: South Central Kansas MLS
MLS Number: 569030
APN: 119-32-0-34-02-019.00
- 2205 S Flynn St
- 2033 S Lori Ln
- 2006 S Lori Ln
- 12954 E Blake St
- 12948 E Blake St
- 12942 E Blake St
- 12936 E Blake St
- 12803 E Blake St
- 2338 S Linden Cir
- 2508 S Dalton St
- 8635 E Mount Vernon St
- 2175 S Cooper Ct
- 2135 S Cooper Ct
- 2554 S Dalton St
- 2630 S Dalton St
- 9218 Creed St
- 9308 Creed St
- 9304 Creed St
- 9514 Creed St
- 9510 Creed St

