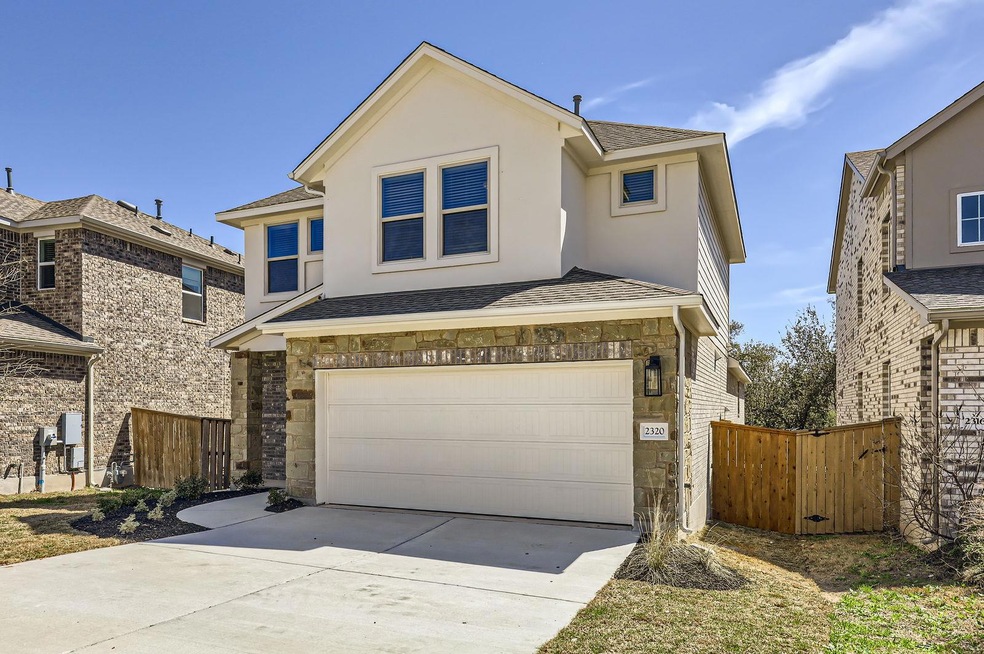
2320 Sawdust Dr Georgetown, TX 78633
HighPointe NeighborhoodEstimated payment $2,511/month
Highlights
- Fitness Center
- New Construction
- Open Floorplan
- Douglas Benold Middle School Rated A-
- View of Trees or Woods
- Clubhouse
About This Home
March 2025 completion. Experience life with a little more ease in the Thistle floor plan that’s equipped with everything that you need to live, work and play. On the main floor, an open-concept dining area, family room and kitchen give the home a roomy feel, while a perfectly-sized flex room serves as a designated touchdown space. The primary bedroom has its own ensuite with an optional tub and extended shower, and an enviable walk-in closet. The covered patio in the backyard can also be extended to accommodate entertainment needs, while a 2-car garage leaves ample space on the driveway. A spacious game room is the heart of the second floor, complementing this 4-bedroom and 2.5-bath home perfectly.
Listing Agent
Keller Williams Platinum Brokerage Phone: (281) 856-0808 License #0608840 Listed on: 03/24/2025

Home Details
Home Type
- Single Family
Est. Annual Taxes
- $1,740
Year Built
- Built in 2025 | New Construction
Lot Details
- 5,227 Sq Ft Lot
- North Facing Home
- Back and Front Yard Fenced
- Wood Fence
- Sprinkler System
HOA Fees
- $50 Monthly HOA Fees
Parking
- 2 Car Attached Garage
- Front Facing Garage
- Garage Door Opener
- Driveway
Home Design
- Slab Foundation
- Shingle Roof
- Masonry Siding
- Stone Siding
- Radiant Barrier
Interior Spaces
- 2,393 Sq Ft Home
- 2-Story Property
- Open Floorplan
- High Ceiling
- Ceiling Fan
- Recessed Lighting
- Double Pane Windows
- ENERGY STAR Qualified Windows
- Insulated Windows
- Tinted Windows
- Blinds
- Living Room
- Dining Room
- Views of Woods
Kitchen
- Gas Oven
- Self-Cleaning Oven
- Microwave
- Ice Maker
- Stainless Steel Appliances
- Kitchen Island
Flooring
- Carpet
- Vinyl
Bedrooms and Bathrooms
- 4 Bedrooms | 1 Main Level Bedroom
- Walk-In Closet
- Soaking Tub
Home Security
- Prewired Security
- Smart Thermostat
- Carbon Monoxide Detectors
- Fire and Smoke Detector
Eco-Friendly Details
- Energy-Efficient Construction
- Energy-Efficient Lighting
- Energy-Efficient Thermostat
Outdoor Features
- Covered Patio or Porch
Schools
- Jo Ann Ford Elementary School
- Douglas Benold Middle School
- Georgetown High School
Utilities
- Central Heating and Cooling System
- Vented Exhaust Fan
- Municipal Utilities District for Water and Sewer
- ENERGY STAR Qualified Water Heater
- High Speed Internet
- Cable TV Available
Listing and Financial Details
- Assessor Parcel Number R627777
- Tax Block D
Community Details
Overview
- Association fees include common area maintenance, landscaping, ground maintenance
- Parmer Ranch Association
- Built by Empire Communities
- Parmer Ranch Subdivision
Amenities
- Common Area
- Door to Door Trash Pickup
- Clubhouse
- Game Room
- Planned Social Activities
- Community Mailbox
Recreation
- Tennis Courts
- Community Playground
- Fitness Center
- Community Pool
Map
Home Values in the Area
Average Home Value in this Area
Tax History
| Year | Tax Paid | Tax Assessment Tax Assessment Total Assessment is a certain percentage of the fair market value that is determined by local assessors to be the total taxable value of land and additions on the property. | Land | Improvement |
|---|---|---|---|---|
| 2024 | $1,740 | $94,000 | $94,000 | -- |
| 2023 | $2,231 | $113,000 | $113,000 | -- |
Property History
| Date | Event | Price | Change | Sq Ft Price |
|---|---|---|---|---|
| 05/22/2025 05/22/25 | Pending | -- | -- | -- |
| 05/13/2025 05/13/25 | Price Changed | $424,998 | -4.5% | $178 / Sq Ft |
| 04/23/2025 04/23/25 | Price Changed | $444,998 | -4.5% | $186 / Sq Ft |
| 03/24/2025 03/24/25 | For Sale | $465,850 | -- | $195 / Sq Ft |
Purchase History
| Date | Type | Sale Price | Title Company |
|---|---|---|---|
| Special Warranty Deed | -- | Fortress Title |
Mortgage History
| Date | Status | Loan Amount | Loan Type |
|---|---|---|---|
| Open | $429,030 | VA |
Similar Homes in Georgetown, TX
Source: Unlock MLS (Austin Board of REALTORS®)
MLS Number: 3165006
APN: R627777
- 2324 Sawdust Dr
- 2341 Sawdust Dr
- 2236 Sawdust Dr
- 2352 Sawdust Dr
- 2232 Sawdust Dr
- 1344 Salt Lick Dr
- 2360 Sawdust Dr
- 1321 Salt Lick Dr
- 2376 Sawdust Dr
- 1409 Kneehigh Ln
- 1325 Kneehigh Ln
- 1704 Garrett Oaks Ln
- 1709 Garrett Oaks Ln
- 108 Charro Ct
- 109 Charro Ct
- 113 Charro Ct
- 565 Raleigh Dr
- 552 Raleigh Dr
- 548 Raleigh Dr
- 1112 Lickety Ln






