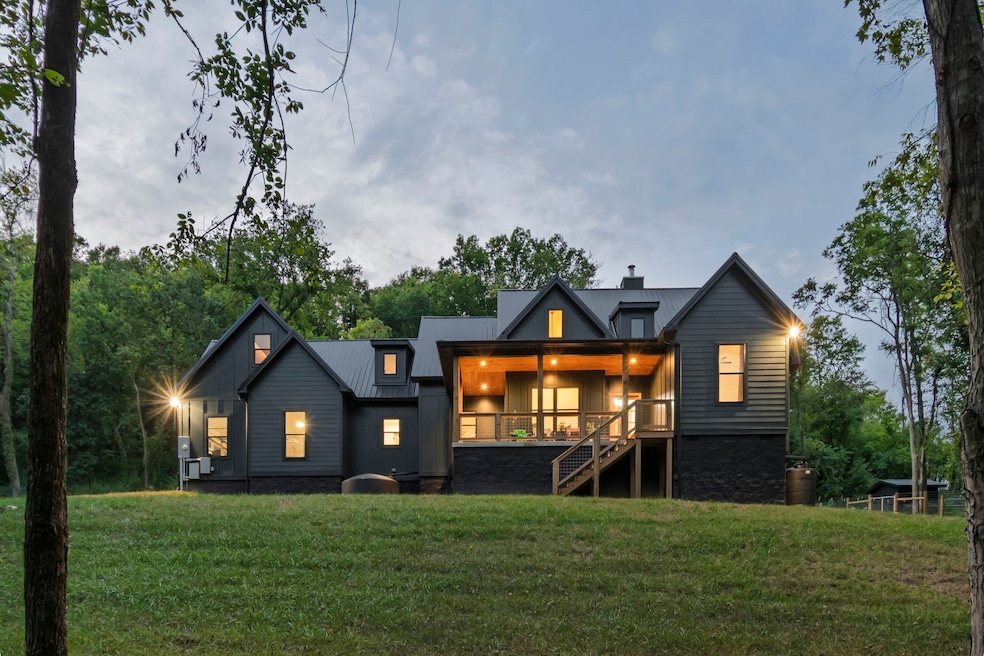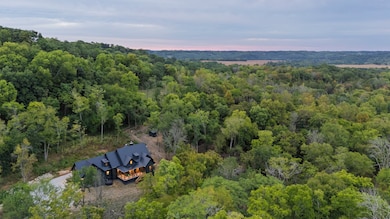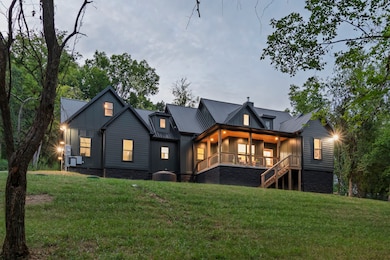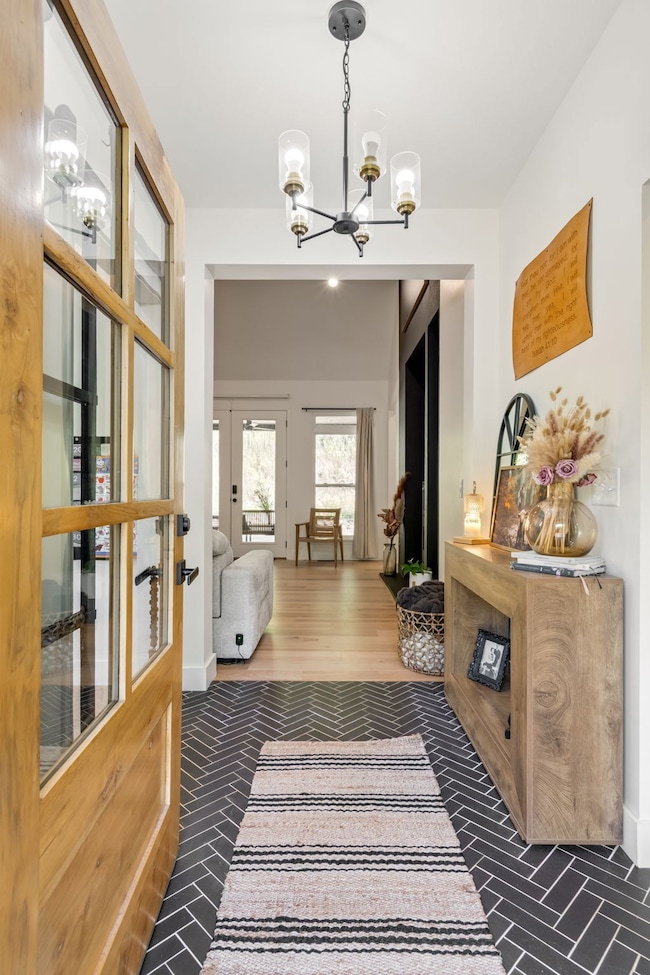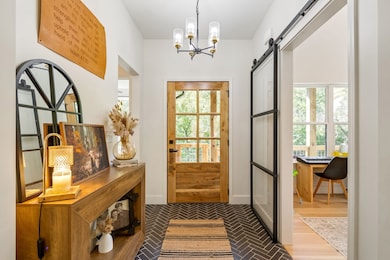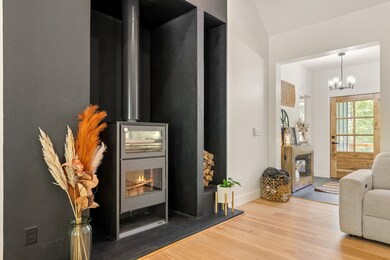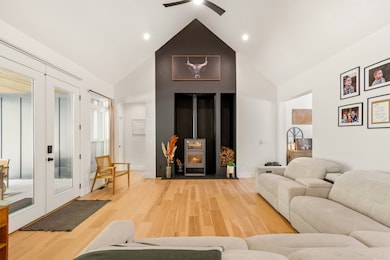2320 Stephens Rd Columbia, TN 38401
Hampshire NeighborhoodEstimated payment $9,408/month
Highlights
- 31.36 Acre Lot
- Property is near a spring
- No HOA
- Private Lot
- Wooded Lot
- Lot Has A Rolling Slope
About This Home
Where elegance meets endurance. Thirty-one acres rise out of Middle Tennessee’s wooded hills, embracing a modern farmhouse whose moody green facade blends seamlessly into its forested backdrop, while bright maple interiors glow with warmth. Vaulted ceilings, a chef’s stone-accented kitchen, and a spacious bonus room reflect artisan-level craftsmanship at every turn.
Encircled by high ridges, the property forms a natural fortress — private, protected, and serene. A rainwater catch system sustains the home today, with future readiness for solar or off-grid upgrades. Beyond the walls, the land offers room to homestead, with a year-round spring to help establish gardens or orchards, and live with self-sufficiency in mind.
The acreage itself is alive with Middle Tennessee’s finest game: whitetail deer and wild turkey move freely through the woods, while dove and the occasional flock of ducks pass overhead. Coyotes, foxes, and bobcats slip along the ridges, adding to the rich wildlife tapestry. Trails and open ground invite horseback riding, ATVs, or simple quiet walks into nature’s rhythm.
Just 13 minutes west of Columbia, and under an hour to Nashville’s international airport, this estate balances refinement with resilience — a sanctuary for those who value privacy, preparedness, and beauty in equal measure.
Listing Agent
McEwen Group Brokerage Phone: 9316983290 License #336661 Listed on: 08/29/2025
Property Details
Property Type
- Other
Est. Annual Taxes
- $1,182
Lot Details
- 31.36 Acre Lot
- Property fronts a county road
- Year Round Access
- Private Lot
- Paved or Partially Paved Lot
- Lot Has A Rolling Slope
- Wooded Lot
Home Design
- Farm
Schools
- Santa Fe Unit Elementary And Middle School
- Santa Fe Unit High School
Utilities
- No Cooling
- No Heating
- Septic Tank
Additional Features
- Property has 3 Levels
- Property is near a spring
Community Details
- No Home Owners Association
Listing and Financial Details
- Assessor Parcel Number 063 02515 000
Map
Home Values in the Area
Average Home Value in this Area
Tax History
| Year | Tax Paid | Tax Assessment Tax Assessment Total Assessment is a certain percentage of the fair market value that is determined by local assessors to be the total taxable value of land and additions on the property. | Land | Improvement |
|---|---|---|---|---|
| 2024 | $1,182 | $105,300 | $6,150 | $99,150 |
| 2023 | -- | $61,875 | $61,875 | -- |
Property History
| Date | Event | Price | List to Sale | Price per Sq Ft |
|---|---|---|---|---|
| 08/29/2025 08/29/25 | For Sale | $1,775,000 | -- | -- |
Source: Realtracs
MLS Number: 2986027
APN: 063-025.15
- 2313 Stephens Rd
- 0 Parsons Bend Rd Unit 25660861
- 0 Parsons Bend Rd Unit RTC3051031
- 2591 Harlan Farm Rd
- 2834 Mcbride Rd
- 2717 Williamsport Pike
- 4 Craig Bridge Rd
- 2 Craig Bridge Rd
- 5 Craig Bridge Rd
- 1 Craig Bridge Rd
- 3 Craig Bridge Rd
- 0 Armour Village Rd Unit LotWP001
- 0 Armour Village Rd
- 170 Rodeo Dr
- 3213 Craig Bridge Rd
- 113 Hollywood Hills Dr
- 3094 Williamsport Pike
- 0 Craig Bridge Rd
- 103 Saint Margarett Cir
- 3096 Morel Rd
- 410 Watts Dr
- 408 Malibu Canyon Dr
- 1820 Elizabeth Ln
- 1820 Emily Ln
- 1908 Susan Rd
- 1752 University Dr
- 1500 Hampshire Pike
- 1809 Goldsberry Dr
- 1422 Club House Dr
- 1737 Horsepower Dr
- 100 Shelby Ct
- 712 Paige Ct
- 1605 Mary Ct
- 1612 Robert Rd
- 1249 Hampshire Pike
- 1216 Hampshire Pike
- 800 Academy Ln
- 1106 W 7th St Unit 2 Bedroom
- 131 Overlook Place
- 209 Hampton Rd
