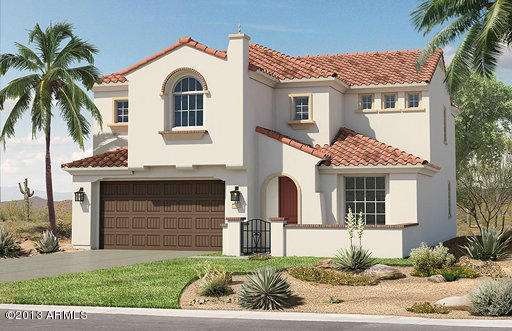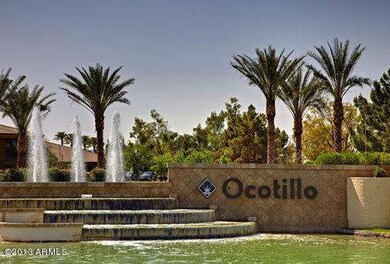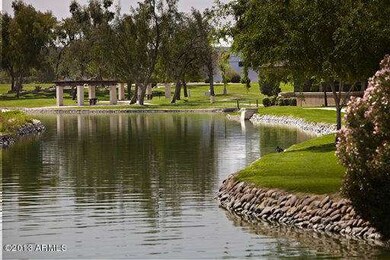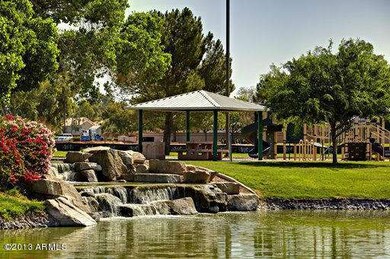
2320 W Honeysuckle Ln Chandler, AZ 85248
Ocotillo NeighborhoodHighlights
- Community Lake
- Santa Barbara Architecture
- Granite Countertops
- Jacobson Elementary School Rated A
- Corner Lot
- Covered patio or porch
About This Home
As of September 2018BEAUTIFUL 2 STORY HOME BEING BUILT IN POPULAR MASTER PLANNED COMMUNITY N CHANDLER. 3 SPACIOUS BEDROOMS UPSTAIRS AND A FULL GUEST SUITE ON THE GROUND FLOOR. THIS HOME HAS LOTS OF NICE UPGRADES INCLUDING STAINLESS STEEL APPLIANCES, TWO TONE PAINT, AND UPGRADED GRANITE AND UPGRADED CABINETRY. SATIN NICKEL FINISHES AND A MASTER BATH WITH GRANITE SURROUNDS JUST TO NAME A FEW. THIS HOME IS BEING BUILT FOR A JAN/FEB COMPLETION. DON'T MISS IT!
Last Agent to Sell the Property
Robert Bitteker
PCD Realty, LLC License #BR552413000 Listed on: 10/10/2013
Last Buyer's Agent
Yiyun Yuan
Gold Trust Realty License #SA565464000
Home Details
Home Type
- Single Family
Est. Annual Taxes
- $3,068
Year Built
- Built in 2013 | Under Construction
Lot Details
- 5,963 Sq Ft Lot
- Block Wall Fence
- Corner Lot
Parking
- 2 Car Garage
Home Design
- Santa Barbara Architecture
- Wood Frame Construction
- Tile Roof
- Stucco
Interior Spaces
- 2,828 Sq Ft Home
- 2-Story Property
- Ceiling height of 9 feet or more
- Double Pane Windows
- Low Emissivity Windows
- Laundry in unit
Kitchen
- <<builtInMicrowave>>
- Dishwasher
- Kitchen Island
- Granite Countertops
Flooring
- Carpet
- Tile
Bedrooms and Bathrooms
- 4 Bedrooms
- 3.5 Bathrooms
- Dual Vanity Sinks in Primary Bathroom
- Bathtub With Separate Shower Stall
Outdoor Features
- Covered patio or porch
Schools
- Anna Marie Jacobson Elementary School
- Bogle Junior High School
- Hamilton High School
Utilities
- Refrigerated Cooling System
- Heating System Uses Natural Gas
- Water Softener
Listing and Financial Details
- Home warranty included in the sale of the property
- Legal Lot and Block 001 / 01
- Assessor Parcel Number 303-55-740
Community Details
Overview
- Property has a Home Owners Association
- Waters At Ocotillo Association
- Built by PULTE HOMES
- Waters At Ocotillo Subdivision, Sumac Floorplan
- FHA/VA Approved Complex
- Community Lake
Recreation
- Community Playground
- Bike Trail
Ownership History
Purchase Details
Home Financials for this Owner
Home Financials are based on the most recent Mortgage that was taken out on this home.Purchase Details
Home Financials for this Owner
Home Financials are based on the most recent Mortgage that was taken out on this home.Purchase Details
Home Financials for this Owner
Home Financials are based on the most recent Mortgage that was taken out on this home.Similar Homes in Chandler, AZ
Home Values in the Area
Average Home Value in this Area
Purchase History
| Date | Type | Sale Price | Title Company |
|---|---|---|---|
| Interfamily Deed Transfer | -- | Title365 | |
| Warranty Deed | $436,000 | American Title Service Agenc | |
| Special Warranty Deed | $372,110 | Pgp Title Inc |
Mortgage History
| Date | Status | Loan Amount | Loan Type |
|---|---|---|---|
| Open | $327,000 | New Conventional | |
| Closed | $342,036 | New Conventional | |
| Closed | $348,800 | New Conventional | |
| Previous Owner | $297,688 | New Conventional |
Property History
| Date | Event | Price | Change | Sq Ft Price |
|---|---|---|---|---|
| 09/07/2018 09/07/18 | Sold | $436,000 | -3.1% | $156 / Sq Ft |
| 08/09/2018 08/09/18 | Pending | -- | -- | -- |
| 07/30/2018 07/30/18 | Price Changed | $449,900 | -2.2% | $161 / Sq Ft |
| 07/12/2018 07/12/18 | For Sale | $459,900 | +23.6% | $165 / Sq Ft |
| 10/24/2014 10/24/14 | Sold | $372,110 | -2.1% | $132 / Sq Ft |
| 09/11/2014 09/11/14 | Pending | -- | -- | -- |
| 08/27/2014 08/27/14 | Price Changed | $379,990 | -2.3% | $134 / Sq Ft |
| 06/02/2014 06/02/14 | Price Changed | $388,990 | +0.3% | $138 / Sq Ft |
| 05/02/2014 05/02/14 | Price Changed | $387,990 | -0.5% | $137 / Sq Ft |
| 04/03/2014 04/03/14 | Price Changed | $389,990 | -3.7% | $138 / Sq Ft |
| 02/28/2014 02/28/14 | Price Changed | $404,990 | -7.9% | $143 / Sq Ft |
| 10/10/2013 10/10/13 | For Sale | $439,673 | -- | $155 / Sq Ft |
Tax History Compared to Growth
Tax History
| Year | Tax Paid | Tax Assessment Tax Assessment Total Assessment is a certain percentage of the fair market value that is determined by local assessors to be the total taxable value of land and additions on the property. | Land | Improvement |
|---|---|---|---|---|
| 2025 | $3,068 | $39,869 | -- | -- |
| 2024 | $3,000 | $37,971 | -- | -- |
| 2023 | $3,000 | $55,950 | $11,190 | $44,760 |
| 2022 | $2,894 | $43,050 | $8,610 | $34,440 |
| 2021 | $3,034 | $42,400 | $8,480 | $33,920 |
| 2020 | $3,020 | $39,430 | $7,880 | $31,550 |
| 2019 | $2,904 | $37,480 | $7,490 | $29,990 |
| 2018 | $2,813 | $38,250 | $7,650 | $30,600 |
| 2017 | $2,621 | $35,910 | $7,180 | $28,730 |
| 2016 | $2,526 | $37,960 | $7,590 | $30,370 |
| 2015 | $2,447 | $31,380 | $6,270 | $25,110 |
Agents Affiliated with this Home
-
G
Seller's Agent in 2018
Gina McMullen
Redfin Corporation
-
Ying Liu
Y
Buyer's Agent in 2018
Ying Liu
West USA Realty
(480) 321-6467
3 Total Sales
-
R
Seller's Agent in 2014
Robert Bitteker
PCD Realty, LLC
-
Y
Buyer's Agent in 2014
Yiyun Yuan
Gold Trust Realty
Map
Source: Arizona Regional Multiple Listing Service (ARMLS)
MLS Number: 5012861
APN: 303-55-740
- 2169 W Peninsula Cir
- 2454 W Hope Cir
- 1807 W Canary Way
- 2477 W Market Place Unit 41
- 2477 W Market Place Unit 18
- 2511 W Queen Creek Rd Unit 166
- 2511 W Queen Creek Rd Unit 325
- 2511 W Queen Creek Rd Unit 258
- 2511 W Queen Creek Rd Unit 174
- 2511 W Queen Creek Rd Unit 374
- 2511 W Queen Creek Rd Unit 337
- 2511 W Queen Creek Rd Unit 262
- 2511 W Queen Creek Rd Unit 266
- 2511 W Queen Creek Rd Unit 474
- 2511 W Queen Creek Rd Unit 271
- 2511 W Queen Creek Rd Unit 479
- 2511 W Queen Creek Rd Unit 307
- 2511 W Queen Creek Rd Unit 163
- 2511 W Queen Creek Rd Unit 415
- 2511 W Queen Creek Rd Unit 377



