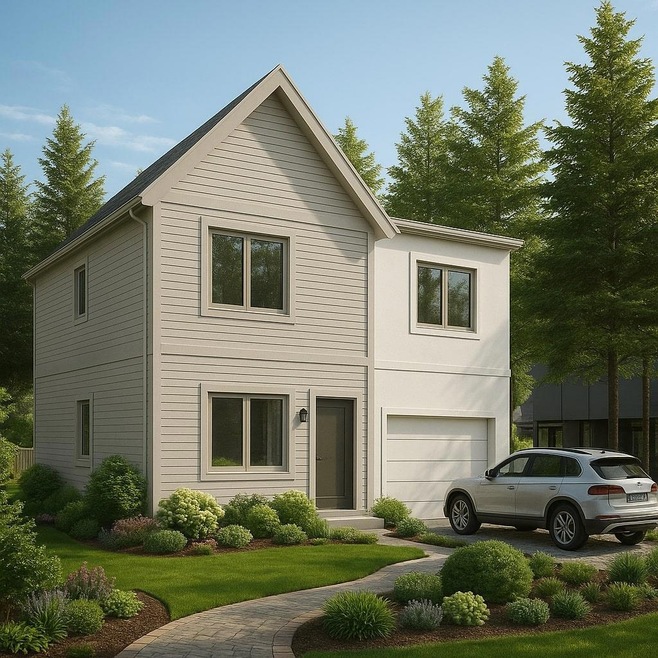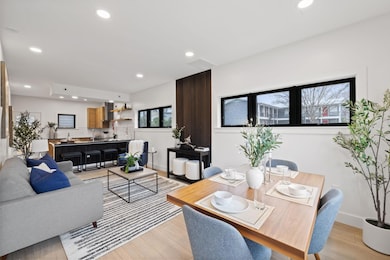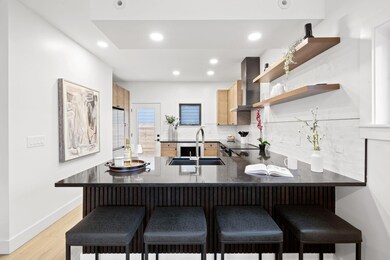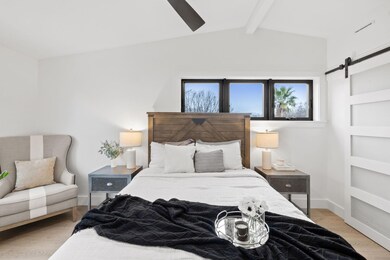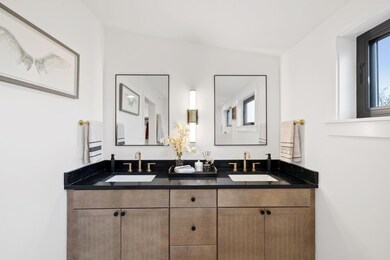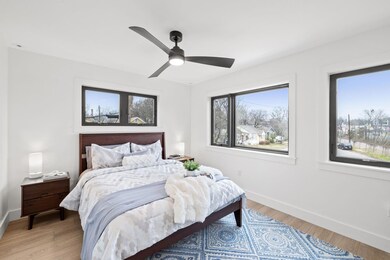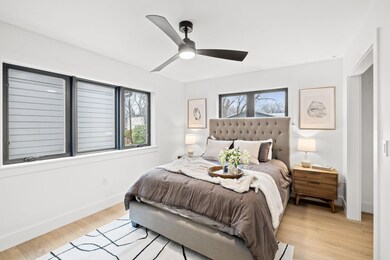2320 Westoak Dr Unit A Austin, TX 78704
Barton Hills NeighborhoodEstimated payment $6,762/month
Highlights
- New Construction
- Open Floorplan
- Wooded Lot
- Barton Hills Elementary School Rated A
- Deck
- Vaulted Ceiling
About This Home
MODERN NEW CONSTRUCTION – READY FALL 2025 | SPECIAL FINANCING AS LOW AS 4.99%!Now available for pre-sale at 2320 Westoak Drive—a rare opportunity to secure this modern, design-forward residence before completion. This 1,632 sq. ft. home, thoughtfully designed by Rachel Peck Interiors, offers 3 bedrooms and 2.5 bathrooms in the heart of Austin. The light-filled, open-concept floor plan is perfect for comfortable daily living and effortless entertaining.Enjoy a chef-inspired kitchen featuring stainless steel appliances and a wraparound breakfast bar, ideal for casual meals and hosting guests. Upstairs, unwind in the spacious primary suite with a spa-style bathroom, dual vanities, and a walk-in closet. Two additional bedrooms provide flexible space for family, guests, or a home office.With early-buyer pricing and flexible financing, including interest rates as low as 4.99%, homeownership is closer than ever. Ask us how we can help reduce your monthly payments or lower your upfront costs.
Listing Agent
eXp Realty, LLC Brokerage Phone: (512) 309-0681 License #0829408 Listed on: 04/25/2025

Home Details
Home Type
- Single Family
Est. Annual Taxes
- $17,836
Year Built
- Built in 2025 | New Construction
Lot Details
- 5,750 Sq Ft Lot
- Northeast Facing Home
- Wood Fence
- Sprinkler System
- Wooded Lot
- Private Yard
Home Design
- Frame Construction
- Composition Roof
- Concrete Perimeter Foundation
Interior Spaces
- 1,632 Sq Ft Home
- 2-Story Property
- Open Floorplan
- Vaulted Ceiling
- Double Pane Windows
- Vinyl Flooring
- Neighborhood Views
- Stacked Washer and Dryer Hookup
Kitchen
- Built-In Range
- Range Hood
- Dishwasher
- Quartz Countertops
- Disposal
Bedrooms and Bathrooms
- 3 Bedrooms
- Walk-In Closet
Home Security
- Carbon Monoxide Detectors
- Fire and Smoke Detector
Parking
- 1 Parking Space
- Driveway
Schools
- Ridgetop Elementary School
- Lamar Middle School
- Mccallum High School
Additional Features
- Deck
- Central Heating and Cooling System
Community Details
- Property has a Home Owners Association
- 2320 Westoak Association
- Built by Velocite
- West Park Add Subdivision
Listing and Financial Details
- Assessor Parcel Number 2320 Westoak #A
Map
Home Values in the Area
Average Home Value in this Area
Tax History
| Year | Tax Paid | Tax Assessment Tax Assessment Total Assessment is a certain percentage of the fair market value that is determined by local assessors to be the total taxable value of land and additions on the property. | Land | Improvement |
|---|---|---|---|---|
| 2025 | $17,836 | $858,111 | $634,106 | $224,005 |
| 2023 | $22,388 | $1,237,434 | $950,000 | $287,434 |
| 2022 | $21,186 | $1,072,751 | $950,000 | $122,751 |
| 2021 | $14,902 | $684,602 | $425,000 | $259,602 |
| 2020 | $11,665 | $543,874 | $425,000 | $118,874 |
| 2018 | $10,044 | $453,639 | $425,000 | $99,606 |
| 2017 | $9,197 | $412,399 | $350,000 | $82,228 |
| 2016 | $8,361 | $374,908 | $350,000 | $82,228 |
| 2015 | $2,572 | $340,825 | $203,500 | $137,325 |
| 2014 | $2,572 | $320,018 | $203,500 | $116,518 |
Property History
| Date | Event | Price | Change | Sq Ft Price |
|---|---|---|---|---|
| 04/25/2025 04/25/25 | For Sale | $999,000 | -- | $612 / Sq Ft |
Purchase History
| Date | Type | Sale Price | Title Company |
|---|---|---|---|
| Warranty Deed | -- | Texas National Title | |
| Deed | -- | Texas National Title | |
| Deed Of Distribution | -- | None Available |
Mortgage History
| Date | Status | Loan Amount | Loan Type |
|---|---|---|---|
| Closed | $1,668,696 | Construction |
Source: Unlock MLS (Austin Board of REALTORS®)
MLS Number: 9037727
APN: 305387
- 2320 Westoak Dr Unit B
- 2322 Westoak Dr
- 2300 Westworth Cir
- 2905 Westhill Dr
- 2305 Westoak Dr
- 3309 Westhill Dr Unit A & B
- 2303 Westworth Cir
- 2804 Westhill Dr
- 3003 Oakhaven Dr
- 3100 Menchaca Rd Unit 6
- 3100 Menchaca Rd Unit 24
- 3100 Menchaca Rd Unit 10
- 3204 Menchaca Rd Unit 303
- 3204 Menchaca Rd Unit 212
- 3204 Menchaca Rd Unit 405
- 3204 Menchaca Rd Unit 716
- 2905 Oak Park Dr
- 2000 Glen Allen St Unit 8
- 2401 Oakhaven Cir
- 2005 Glen Allen St Unit 104
- 2905 Westhill Dr
- 2906 Westhill Dr Unit ID1054230P
- 2906 Westhill Dr Unit ID1054224P
- 2808 Skyway Cir Unit 102
- 2808 Skyway Cir Unit 101
- 2306 Barton Village Cir Unit 102
- 2308 Barton Village Cir Unit 103
- 3100 Menchaca Rd Unit 33
- 2717 S Lamar Blvd
- 3005 Menchaca Rd
- 3204 Menchaca Rd Unit 405
- 2121 Dickson Dr
- 3401 S Lamar Blvd
- 2005 Glen Allen St Unit 102
- 2200 Dickson Dr Unit 127
- 2200 Dickson Dr Unit 229
- 3406 Menchaca Rd Unit 19
- 3505 S Lamar Blvd
- 2309 La Casa Dr Unit A
- 3607 S Lamar Blvd
