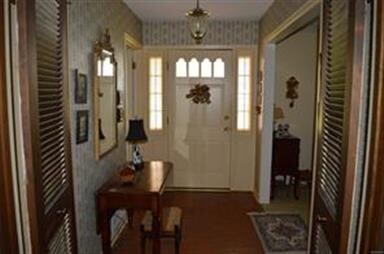
2320 Winchester Rd Montgomery, AL 36106
Ridgefield NeighborhoodEstimated Value: $177,001 - $207,000
Highlights
- Mature Trees
- Covered patio or porch
- Walk-In Closet
- No HOA
- Plantation Shutters
- Tile Flooring
About This Home
As of February 2020Immaculately maintained 4 bedroom 2 bath home in Vaughn Meadows! NEW HVAC IN 2019! Elegant foyer leading to beautiful living room, dining room and den! Eat-in kitchen with all appliances to remain! Nice pantry! Cozy den with extended raised brick hearth "woodburning" fireplace, bountiful built-in shelving & heavy duty wooden French doors from kitchen. Easily maintained 18 inch porcelain tile flooring everywhere except living room and dining room! Large master bedroom suite is at the back of the home with 2 closets and nice attached bath! 3 comfortable bedrooms on the same hallway with nice guest bath. Lots of closet space! Window shutters and blinds to remain! Exit from the den onto a relaxing covered patio with slate paving overlooking a well groomed fully fenced PRIVATE backyard and a covered carport for parking inside the fenced yard! Tastefully decorated with many of the furnishings being "for sale"! Washer and dryer is negotiable!
Last Agent to Sell the Property
EXIT Realty Pike Road License #0033613 Listed on: 11/11/2019

Home Details
Home Type
- Single Family
Est. Annual Taxes
- $1,681
Year Built
- Built in 1969
Lot Details
- 0.35 Acre Lot
- Lot Dimensions are 85 x 181
- Property is Fully Fenced
- Mature Trees
Home Design
- Brick Exterior Construction
- Slab Foundation
Interior Spaces
- 1,875 Sq Ft Home
- 1-Story Property
- Ceiling Fan
- Plantation Shutters
- Blinds
- Washer and Dryer Hookup
Kitchen
- Self-Cleaning Oven
- Electric Range
- Range Hood
- Dishwasher
- Disposal
Flooring
- Wall to Wall Carpet
- Tile
Bedrooms and Bathrooms
- 4 Bedrooms
- Walk-In Closet
- 2 Full Bathrooms
- Linen Closet In Bathroom
Home Security
- Storm Doors
- Fire and Smoke Detector
Parking
- 1 Driveway Space
- 1 Detached Carport Space
Outdoor Features
- Covered patio or porch
Schools
- Dannelly Elementary School
- Brewbaker Middle School
- Jefferson Davis High School
Utilities
- Central Heating and Cooling System
- Gas Water Heater
- Municipal Trash
- High Speed Internet
- Cable TV Available
Community Details
- No Home Owners Association
Listing and Financial Details
- Assessor Parcel Number 10-05-22-3-017-013.000
Ownership History
Purchase Details
Home Financials for this Owner
Home Financials are based on the most recent Mortgage that was taken out on this home.Similar Homes in Montgomery, AL
Home Values in the Area
Average Home Value in this Area
Purchase History
| Date | Buyer | Sale Price | Title Company |
|---|---|---|---|
| Fritz Michael | $145,000 | None Available |
Mortgage History
| Date | Status | Borrower | Loan Amount |
|---|---|---|---|
| Open | Fritz Michael | $152,515 | |
| Closed | Fritz Michael | $150,220 |
Property History
| Date | Event | Price | Change | Sq Ft Price |
|---|---|---|---|---|
| 02/07/2020 02/07/20 | Sold | $145,000 | -6.4% | $77 / Sq Ft |
| 02/07/2020 02/07/20 | Pending | -- | -- | -- |
| 11/11/2019 11/11/19 | For Sale | $154,900 | -- | $83 / Sq Ft |
Tax History Compared to Growth
Tax History
| Year | Tax Paid | Tax Assessment Tax Assessment Total Assessment is a certain percentage of the fair market value that is determined by local assessors to be the total taxable value of land and additions on the property. | Land | Improvement |
|---|---|---|---|---|
| 2024 | $1,681 | $34,460 | $6,000 | $28,460 |
| 2023 | $1,681 | $35,140 | $8,000 | $27,140 |
| 2022 | $1,041 | $28,520 | $8,000 | $20,520 |
| 2021 | $1,044 | $28,600 | $8,000 | $20,600 |
| 2020 | $994 | $27,220 | $8,000 | $19,220 |
| 2019 | $412 | $12,420 | $4,000 | $8,420 |
| 2018 | $491 | $13,440 | $4,000 | $9,440 |
| 2017 | $420 | $25,220 | $8,000 | $17,220 |
| 2014 | $408 | $12,292 | $4,000 | $8,292 |
| 2013 | -- | $11,420 | $4,000 | $7,420 |
Agents Affiliated with this Home
-
Mary Corwin

Seller's Agent in 2020
Mary Corwin
EXIT Realty Pike Road
(334) 207-5106
60 Total Sales
Map
Source: Montgomery Area Association of REALTORS®
MLS Number: 465054
APN: 10-05-22-3-017-013.000
- 3321 Sommerville Dr
- 3313 Drexel Rd
- 2408 Wentworth Dr
- 57 Fernway Ct
- 2530 Aimee Dr
- 2908 Fernway Dr
- 2162 Bowen Dr
- 3515 Foxhall Dr
- 2520 Leonidas Dr
- 2169 Bowen Dr
- 3150 Highfield Dr
- 2564 Aimee Dr
- 2009 Bowen Dr
- 3212 Capstone Ct
- 2740 Fernway Dr
- 3525 Vaughn Rd
- 3563 Edgefield Rd
- 3608 Vaughn Rd
- 3106 Old Farm Rd
- 2967 Old Farm Rd
- 2320 Winchester Rd
- 2326 Winchester Rd
- 2314 Winchester Rd
- 2332 Winchester Rd
- 2308 Winchester Rd
- 2309 Winchester Rd
- 2315 Winchester Rd
- 2338 Winchester Rd
- 3171 Fernway Dr
- 2321 Winchester Ct
- 3163 Fernway Dr
- 3175 Fernway Dr
- 3167 Fernway Dr
- 2300 Wentworth Dr
- 2246 Wentworth Dr
- 3157 Fernway Dr
- 2344 Winchester Rd
- 2325 Winchester Ct
- 3179 Fernway Dr
- 2310 Wentworth Dr






