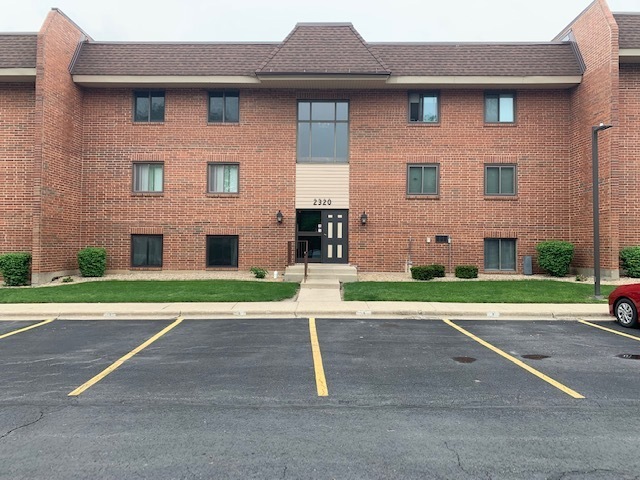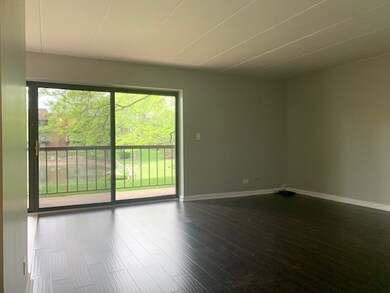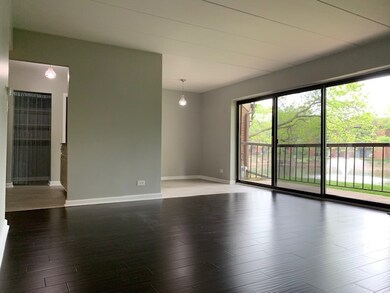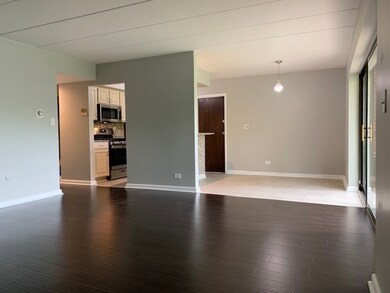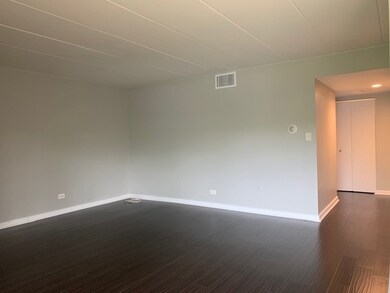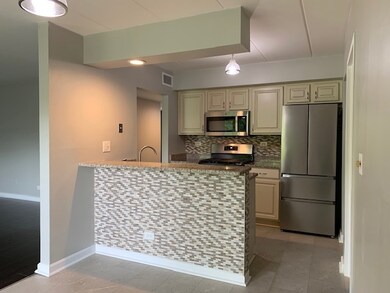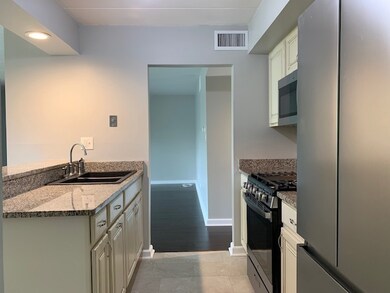
2320 Woodbridge Way Unit 1B Lombard, IL 60148
South Lombard NeighborhoodHighlights
- Waterfront
- Formal Dining Room
- Dogs and Cats Allowed
- Pleasant Lane Elementary School Rated A-
- Forced Air Heating and Cooling System
About This Home
As of August 2024Prime location condo updated in 2023 has brighter exposure of east west, panoramic views of private pond and park integrated into your living and dining rooms through large three panels sliding patio door with direct access from your spacious patio. Open kitchen with soft closing cabinet, granite countertop, breakfast bar and 2023 S.S. appliances. 2023 stacked Washer & Dryer. Master bedroom with walk in closet. Assigned parking spot in front of the entrance and plenty for visitors. The location includes Yorktown mall, restaurants, parks and easy access to expressways.
Property Details
Home Type
- Condominium
Est. Annual Taxes
- $3,422
Year Built
- Built in 1980 | Remodeled in 2017
Lot Details
- Waterfront
HOA Fees
- $311 Monthly HOA Fees
Home Design
- Concrete Perimeter Foundation
Interior Spaces
- 792 Sq Ft Home
- 1-Story Property
- Formal Dining Room
Bedrooms and Bathrooms
- 1 Bedroom
- 1 Potential Bedroom
- 1 Full Bathroom
Parking
- 1 Parking Space
- Uncovered Parking
- Parking Included in Price
Schools
- Butterfield Elementary School
- Glenn Westlake Middle School
- Glenbard East High School
Utilities
- Forced Air Heating and Cooling System
- Heating System Uses Natural Gas
- Lake Michigan Water
Community Details
Overview
- Association fees include water, parking, insurance, exterior maintenance, lawn care, scavenger, snow removal
- 6 Units
- Linda Stanko Association, Phone Number (630) 627-3303
- Highland Lakes Subdivision
- Property managed by Hillcrest
Pet Policy
- Dogs and Cats Allowed
Ownership History
Purchase Details
Home Financials for this Owner
Home Financials are based on the most recent Mortgage that was taken out on this home.Purchase Details
Purchase Details
Home Financials for this Owner
Home Financials are based on the most recent Mortgage that was taken out on this home.Purchase Details
Home Financials for this Owner
Home Financials are based on the most recent Mortgage that was taken out on this home.Purchase Details
Home Financials for this Owner
Home Financials are based on the most recent Mortgage that was taken out on this home.Map
Similar Homes in Lombard, IL
Home Values in the Area
Average Home Value in this Area
Purchase History
| Date | Type | Sale Price | Title Company |
|---|---|---|---|
| Warranty Deed | $205,000 | None Listed On Document | |
| Sheriffs Deed | -- | -- | |
| Warranty Deed | $110,000 | Chicago Title Insurance Co | |
| Warranty Deed | $55,500 | Multiple | |
| Warranty Deed | $117,500 | Midwest Title Services Llc |
Mortgage History
| Date | Status | Loan Amount | Loan Type |
|---|---|---|---|
| Open | $153,750 | New Conventional | |
| Previous Owner | $5,000 | Stand Alone Second | |
| Previous Owner | $108,007 | FHA | |
| Previous Owner | $72,000 | Unknown | |
| Previous Owner | $117,500 | Purchase Money Mortgage | |
| Previous Owner | $40,000 | Unknown |
Property History
| Date | Event | Price | Change | Sq Ft Price |
|---|---|---|---|---|
| 08/05/2024 08/05/24 | Sold | $205,000 | +13.9% | $259 / Sq Ft |
| 06/30/2024 06/30/24 | Pending | -- | -- | -- |
| 06/28/2024 06/28/24 | For Sale | $180,000 | +224.3% | $227 / Sq Ft |
| 07/29/2013 07/29/13 | Sold | $55,500 | -5.1% | $70 / Sq Ft |
| 07/10/2013 07/10/13 | Pending | -- | -- | -- |
| 06/28/2013 06/28/13 | For Sale | $58,500 | 0.0% | $74 / Sq Ft |
| 06/05/2013 06/05/13 | Pending | -- | -- | -- |
| 05/17/2013 05/17/13 | For Sale | $58,500 | -- | $74 / Sq Ft |
Tax History
| Year | Tax Paid | Tax Assessment Tax Assessment Total Assessment is a certain percentage of the fair market value that is determined by local assessors to be the total taxable value of land and additions on the property. | Land | Improvement |
|---|---|---|---|---|
| 2023 | $3,422 | $42,560 | $4,260 | $38,300 |
| 2022 | $3,037 | $38,060 | $3,810 | $34,250 |
| 2021 | $2,946 | $37,110 | $3,710 | $33,400 |
| 2020 | $2,889 | $36,300 | $3,630 | $32,670 |
| 2019 | $2,753 | $34,510 | $3,450 | $31,060 |
| 2018 | $2,624 | $31,620 | $3,160 | $28,460 |
| 2017 | $1,999 | $23,540 | $2,350 | $21,190 |
| 2016 | $1,953 | $22,170 | $2,210 | $19,960 |
| 2015 | $1,855 | $20,650 | $2,060 | $18,590 |
| 2014 | $1,955 | $21,130 | $2,110 | $19,020 |
| 2013 | $2,223 | $24,770 | $2,480 | $22,290 |
Source: Midwest Real Estate Data (MRED)
MLS Number: 12097331
APN: 06-29-106-098
- 2310 Woodbridge Way Unit 2A
- 111 E Janata Blvd Unit 3B
- 95 Oakton Dr
- 9 Arboretum Dr Unit 234
- 38 Arboretum Dr Unit 257
- 170 Oakton Dr
- 116 Arboretum Dr Unit 271
- 15 E 20th St
- 115 Arboretum Dr Unit 208
- 2078 Crossing Ct Unit 110305
- 2211 S Highland Ave Unit 1B
- 99 E 20th St
- 95 E 20th St
- 2201 S Highland Ave Unit 5L
- 88 E 20th St
- 355 Summit Cir
- 353 Summit Cir
- 345 Summit Cir
- 339 Summit Cir
- 356 Summit Cir
