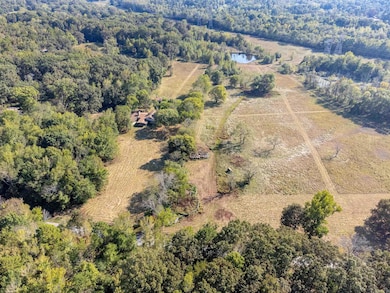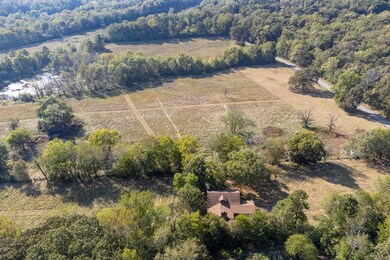23201 Barry Ln Little Rock, AR 72210
Western Little Rock NeighborhoodEstimated payment $5,333/month
Total Views
22,491
4
Beds
2.5
Baths
2,244
Sq Ft
$446
Price per Sq Ft
Highlights
- 57 Acre Lot
- Pond
- Traditional Architecture
- Barn or Farm Building
- Wooded Lot
- Wood Flooring
About This Home
Wonderful flat 54 acres in West Pulaski County perfect for cattle or horses. Acreage is cleared & fenced w/ 2 ponds. Located in a grove of trees, the home has 4 bedrooms 2.5 baths, along w/ a formal living rm, den & hardwood floors. Home is perfect for a remodel or use as a guest house. Property also has a lrg shop & barn. Located 12 minutes from Chenal Parkway/Rahling Road & 15 minutes from I430. The tract could be purchased w/2 additional parcels for a total of 56+/- acres on the North side of Barry Lane
Home Details
Home Type
- Single Family
Est. Annual Taxes
- $934
Year Built
- Built in 1958
Lot Details
- 57 Acre Lot
- Rural Setting
- Cross Fenced
- Level Lot
- Cleared Lot
- Wooded Lot
Home Design
- Traditional Architecture
- Brick Exterior Construction
- Brick Frame
- Composition Roof
- Metal Siding
Interior Spaces
- 2,244 Sq Ft Home
- 2-Story Property
- Built-in Bookshelves
- Sheet Rock Walls or Ceilings
- Ceiling Fan
- Wood Burning Fireplace
- Insulated Windows
- Family Room
- Crawl Space
- Washer and Electric Dryer Hookup
Kitchen
- Eat-In Kitchen
- Electric Range
- Stove
- Dishwasher
- Disposal
Flooring
- Wood
- Carpet
- Vinyl
Bedrooms and Bathrooms
- 4 Bedrooms
- Primary Bedroom on Main
- In-Law or Guest Suite
Parking
- 4 Car Garage
- Carport
Outdoor Features
- Pond
- Shop
- Porch
Farming
- Barn or Farm Building
- Livestock
Utilities
- Central Heating and Cooling System
- Well
- Electric Water Heater
- Septic System
Map
Create a Home Valuation Report for This Property
The Home Valuation Report is an in-depth analysis detailing your home's value as well as a comparison with similar homes in the area
Home Values in the Area
Average Home Value in this Area
Tax History
| Year | Tax Paid | Tax Assessment Tax Assessment Total Assessment is a certain percentage of the fair market value that is determined by local assessors to be the total taxable value of land and additions on the property. | Land | Improvement |
|---|---|---|---|---|
| 2025 | $2,010 | $39,574 | $6,258 | $33,316 |
| 2024 | $1,117 | $39,574 | $6,258 | $33,316 |
| 2023 | $1,117 | $39,574 | $6,258 | $33,316 |
| 2022 | $984 | $39,574 | $6,258 | $33,316 |
| 2021 | $984 | $21,300 | $4,890 | $16,410 |
| 2020 | $607 | $21,300 | $4,890 | $16,410 |
| 2019 | $601 | $21,300 | $4,890 | $16,410 |
| 2018 | $619 | $21,300 | $4,890 | $16,410 |
| 2017 | $612 | $21,300 | $4,890 | $16,410 |
| 2016 | $903 | $21,210 | $6,490 | $14,720 |
| 2015 | $899 | $17,688 | $6,490 | $11,198 |
| 2014 | $899 | $17,508 | $6,490 | $11,018 |
Source: Public Records
Property History
| Date | Event | Price | List to Sale | Price per Sq Ft |
|---|---|---|---|---|
| 12/10/2024 12/10/24 | For Sale | $1,000,000 | -- | $446 / Sq Ft |
Source: Cooperative Arkansas REALTORS® MLS
Purchase History
| Date | Type | Sale Price | Title Company |
|---|---|---|---|
| Interfamily Deed Transfer | -- | -- |
Source: Public Records
Source: Cooperative Arkansas REALTORS® MLS
MLS Number: 24044130
APN: 54R-017-00-017-00
Nearby Homes
- Lot 2 Barry Ln
- Lot 3 Barry Ln
- Lot 1 Barry Ln
- Lot 4 Barry Ln
- Lot 5 Faulkner Rd
- Lot 6 Faulkner Rd
- 2301 Beauchamp Rd
- 00 Colonel Glenn Rd
- 5 Jabo Lake Rd
- Lot 7 Waterview Estates
- 36 Reynard Estates Dr
- 24923 Colonel Glenn Rd
- 211 County Line Rd
- 20700 Lisa Dr
- 1516 E Lawson Rd Unit 1512
- 4000 Blue Bird Ln
- 544 Reuben Dr
- 673 Lucy Ln
- 600 Joseph Dr
- 464 Reuben Dr
- 16110 Burleigh Ct
- 17122 Raines Rd
- 701 Rahling Rd
- 15501 Capital Hill Blvd
- 601 Chenal Woods Dr
- 16000 Rushmore Ave
- 14 Echo Point
- 22901 Chenal Valley Dr
- 5009 Windflower Cove
- 15401 Chenal Pkwy
- 18100 Rosemary Villas Pkwy
- 18102 Rosemary Villas Pkwy
- 1501 Rahling Rd
- 16401 Chenal Valley Dr
- 701 Wellington Hills Rd
- 6420 Newark Dr
- 1801 Champlin Dr
- 15000 Chenal Pkwy
- 111 Chelle Ln
- 14201 Kanis Rd







