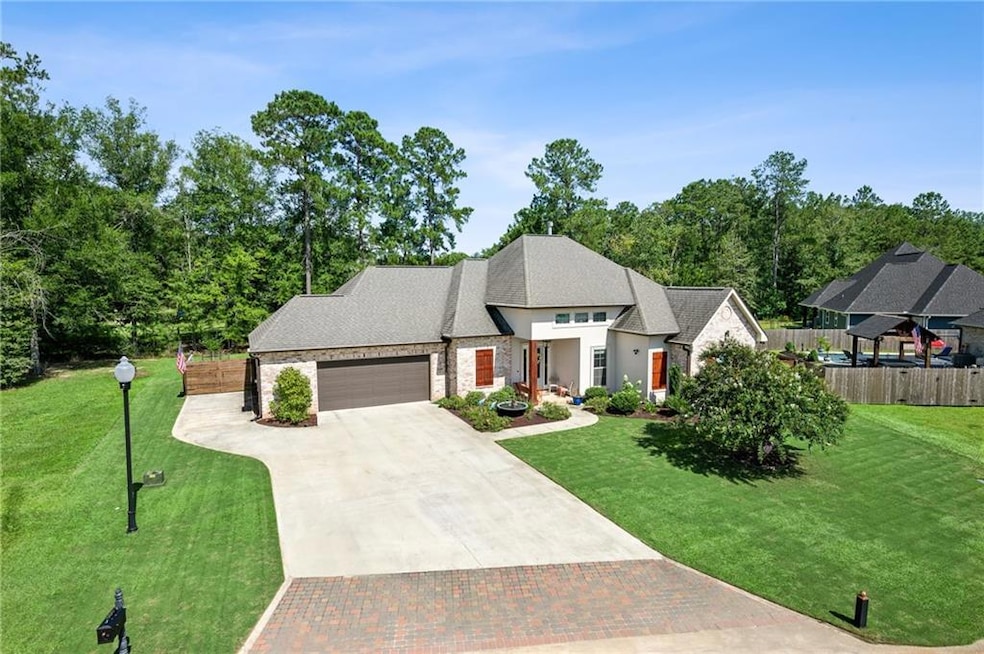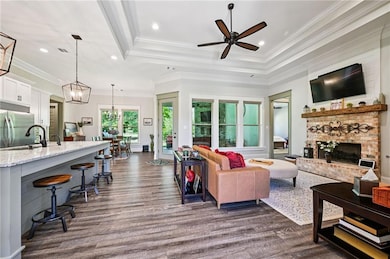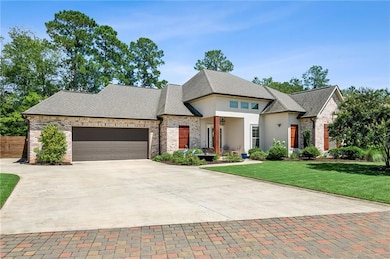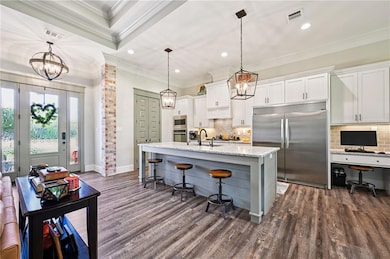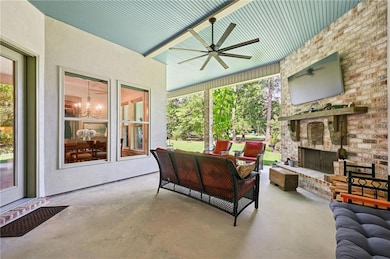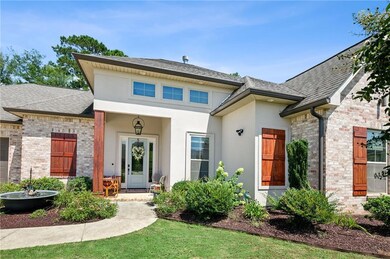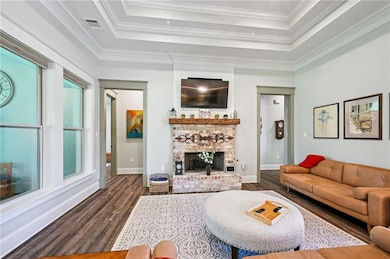23205 Audubon Lakes Blvd Robert, LA 70455
Estimated payment $2,851/month
Highlights
- French Provincial Architecture
- Granite Countertops
- Stainless Steel Appliances
- Attic
- Covered Patio or Porch
- Oversized Lot
About This Home
TRULY AMAZING NEW PRICE for this stunning custom home that takes you into a new lifestyle within a gated community in tranquil Robert LA. Audubon Trace of Robert is a walkable development that includes unique accents throughout - a beautiful gazebo & private fishing pier along w/ ponds that are stocked w/ fish. Your New Home is nestled in natural beauty on 0.41 ac & has no carpet, lots of customized built in storage, & 4 BR / 3 full baths. Natural light streams into the Liv Rm w/ a glorious view of your large bkyd & wooded area behind - you're sure to see lots of wildlife. Open floorplan w/ effortless connection of Kit / Dining / Living Rm w/ cozy gas or wood burning fireplace. Gourmet kitchen boasts a spacious island, SS appliances, soft-close drawers & cabinets, & granite countertops, along w/ an oversized pantry. Your new primary en suite invites relaxation with a custom walk-in shower along w/ generous custom closets for easy organization of wardrobes & accessories. Partially fenced bkyd w/ oversized covered patio w/ fireplace & serene surroundings. 2-car garage w/ extra room for tools, fridge, you name it. Partial gutters w/ SS covers. Ring cameras. All this, along w/ convenient easy access to I-12, restaurants, & shopping. Flood Zone C. Propane tank in ground. Meticulously maintained & ready to become Your New Home. See attachments: Amenities, Floorplan, Survey, Disclosures.
Listing Agent
Crescent Sotheby's Intl Realty License #912123333 Listed on: 07/28/2025

Home Details
Home Type
- Single Family
Est. Annual Taxes
- $2,855
Year Built
- Built in 2018
Lot Details
- 0.41 Acre Lot
- Lot Dimensions are 85x129x164x179
- Oversized Lot
- Property is in excellent condition
HOA Fees
- $38 Monthly HOA Fees
Parking
- 2 Car Attached Garage
Home Design
- French Provincial Architecture
- Brick Exterior Construction
- Slab Foundation
- Asphalt Shingled Roof
- Stucco
Interior Spaces
- 2,088 Sq Ft Home
- Property has 1 Level
- Tray Ceiling
- Ceiling Fan
- Fireplace
- Window Screens
- Pull Down Stairs to Attic
- Closed Circuit Camera
Kitchen
- Oven
- Cooktop
- Microwave
- Dishwasher
- Stainless Steel Appliances
- Granite Countertops
Bedrooms and Bathrooms
- 4 Bedrooms
- In-Law or Guest Suite
- 3 Full Bathrooms
- Soaking Tub
Eco-Friendly Details
- ENERGY STAR Qualified Appliances
- Energy-Efficient Windows
- Energy-Efficient HVAC
- Energy-Efficient Insulation
Outdoor Features
- Covered Patio or Porch
- Shed
Location
- Outside City Limits
Utilities
- Central Heating and Cooling System
- Treatment Plant
- High-Efficiency Water Heater
Listing and Financial Details
- Tax Lot 25
- Assessor Parcel Number 06418511
Community Details
Overview
- Audubon Trace Of Robt Association
- Audubon Trace Of Robert Subdivision
Amenities
- Common Area
Map
Home Values in the Area
Average Home Value in this Area
Tax History
| Year | Tax Paid | Tax Assessment Tax Assessment Total Assessment is a certain percentage of the fair market value that is determined by local assessors to be the total taxable value of land and additions on the property. | Land | Improvement |
|---|---|---|---|---|
| 2024 | $2,855 | $28,629 | $4,860 | $23,769 |
| 2023 | $2,858 | $28,268 | $4,500 | $23,768 |
| 2022 | $2,858 | $28,268 | $4,500 | $23,768 |
| 2021 | $2,104 | $28,268 | $4,500 | $23,768 |
| 2020 | $2,856 | $28,268 | $4,500 | $23,768 |
| 2019 | $3,034 | $30,103 | $4,500 | $25,603 |
| 2018 | $3,043 | $30,103 | $4,500 | $25,603 |
| 2017 | $61 | $600 | $600 | $0 |
Property History
| Date | Event | Price | List to Sale | Price per Sq Ft |
|---|---|---|---|---|
| 10/28/2025 10/28/25 | Price Changed | $489,000 | -2.0% | $234 / Sq Ft |
| 08/16/2025 08/16/25 | Price Changed | $499,000 | -0.2% | $239 / Sq Ft |
| 08/15/2025 08/15/25 | Price Changed | $500,000 | -2.9% | $239 / Sq Ft |
| 07/28/2025 07/28/25 | For Sale | $515,000 | -- | $247 / Sq Ft |
Purchase History
| Date | Type | Sale Price | Title Company |
|---|---|---|---|
| Cash Sale Deed | $45,000 | None Available |
Mortgage History
| Date | Status | Loan Amount | Loan Type |
|---|---|---|---|
| Open | $247,000 | Unknown |
Source: ROAM MLS
MLS Number: 2513826
APN: 06418511
- AUDUBON-AH18 Plan at Audubon Trace
- AUDUBON-AH40 Plan at Audubon Trace
- AUDUBON-AH39 Plan at Audubon Trace
- AUDUBON-AH65 Plan at Audubon Trace
- AUDUBON-AH59 Plan at Audubon Trace
- AUDUBON-AH44 Plan at Audubon Trace
- AUDUBON-AH62 Plan at Audubon Trace
- AUDUBON-AH61 Plan at Audubon Trace
- 47013 Rivergate Dr
- 0 Hwy 445 & Wittie Unit 2507340
- 0 Hwy 445 & Wittie Other Unit 2507340
- 45075 Chemekette Rd
- 45505 Coleman Rd
- 48177 Savannahwood Dr
- 47693 Cathy Ln
- 47595 Cathy Ln
- 47528 Cathy Ln
- 47527 Hutton Cove
- 47649 Cathy Ln
- 0 445 Hwy Unit 2508849
- 23024-0 Mills Blvd
- 47649 Cathy Ln
- 44220 Louisiana 445
- 23024 Mills Blvd
- 44416 Deer Ridge Rd
- 46344 Charles Dr
- 46106 N Coburn Rd Unit 1
- 44195 Shadowpoint Dr
- 42468 N Falcon Dr
- 43293 Quiet Lake Dr
- 42318 Andrea Ln
- 123 Lear Dr Unit A
- 51487 Averett Rd Unit B
- 42242 Blue Bay Dr
- 18317 Melanie Ln
- 17540 Beverly Dr Unit A
- 17540 Beverly Dr Unit L
- 43427 Ray's Ln
- 19216 Dr John Lambert Dr
- 17597 Tangi Lake Dr
