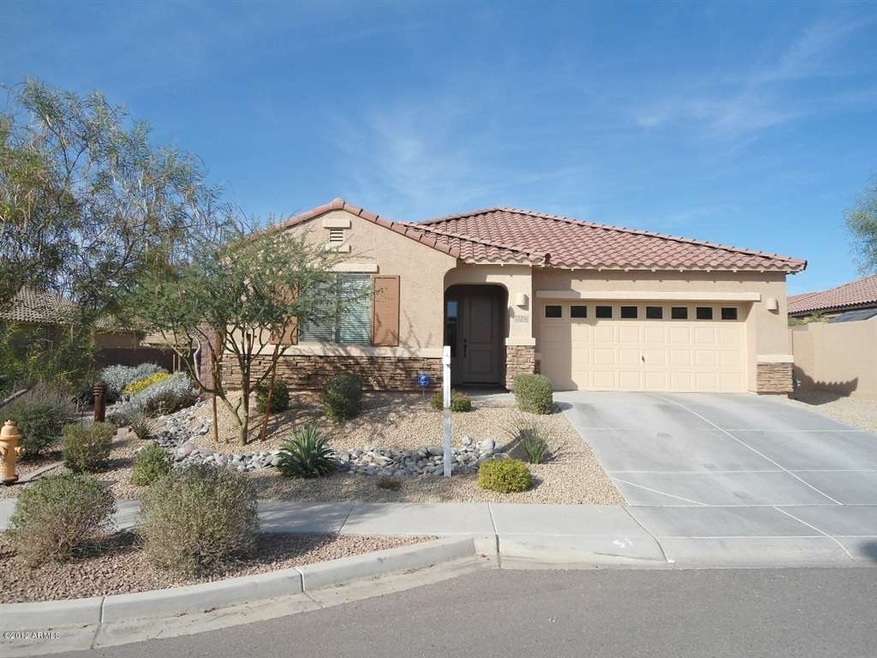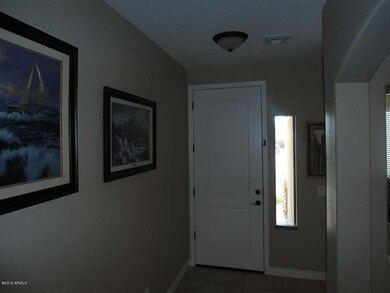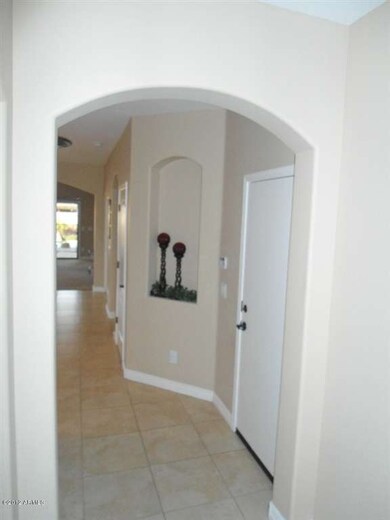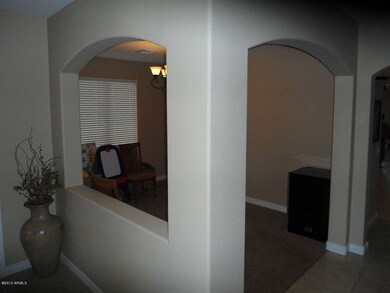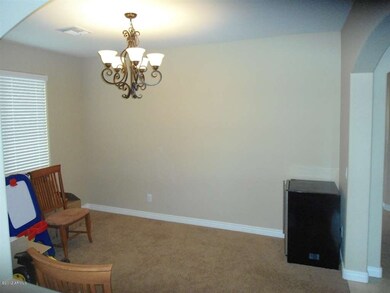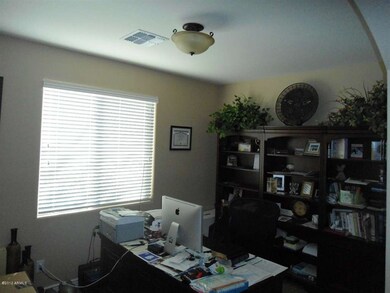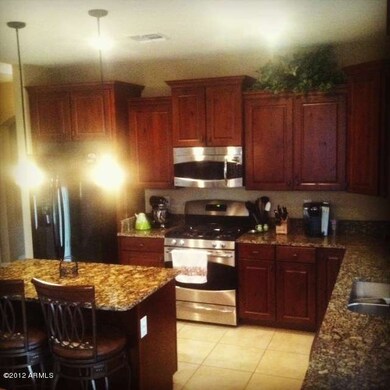
23206 N 41st St Phoenix, AZ 85050
Desert Ridge NeighborhoodHighlights
- Private Pool
- Mountain View
- Private Yard
- Desert Trails Elementary School Rated A
- Granite Countertops
- Covered Patio or Porch
About This Home
As of June 2016Private, Well Appointed House w/ Resort Style Pool, Built-In BBQ. Across from Park, Great Room. 9 Foot Ceilings, 3 bedrooms + Office/Den, Formal Dining Room, Open Kitchen w/ Island & Spacious Breakfast Nook, Master Suite w/ Walk-in Closet, Separate Tub/Shower & Double Vanity Sinks. The Kitchen features Built-in Stainless Steel Appliances, Gas Cook Top, Granite Slab Counter Tops, Large Tile Flooring, Staggered Cherry Cabinets w/ Crown Molding, Large Pantry.
Pebble Sheen Pool w/ Space for Built in Hot Tub. Next to Walking Path. This Home Has it All!! $26K in Builder Upgrades + Lot Premium.
There is not much left for sale in this new neighborhood as its one of the best values in N.Phoenix/Scottsdale Area.
Walking distance from Schools and Desert Ridge/City North Shopping Dist.
Last Agent to Sell the Property
Brian Culhane
eXp Realty License #SA562331000 Listed on: 11/30/2012
Home Details
Home Type
- Single Family
Est. Annual Taxes
- $2,894
Year Built
- Built in 2009
Lot Details
- 7,130 Sq Ft Lot
- Private Streets
- Desert faces the front and back of the property
- Block Wall Fence
- Front and Back Yard Sprinklers
- Sprinklers on Timer
- Private Yard
- Grass Covered Lot
HOA Fees
- $79 Monthly HOA Fees
Parking
- 2 Car Garage
- Garage Door Opener
Home Design
- Wood Frame Construction
- Tile Roof
- Stucco
Interior Spaces
- 2,236 Sq Ft Home
- 1-Story Property
- Ceiling height of 9 feet or more
- Solar Screens
- Mountain Views
- Security System Leased
Kitchen
- Eat-In Kitchen
- Breakfast Bar
- Gas Cooktop
- Built-In Microwave
- Kitchen Island
- Granite Countertops
Flooring
- Carpet
- Tile
Bedrooms and Bathrooms
- 3 Bedrooms
- Primary Bathroom is a Full Bathroom
- 2.5 Bathrooms
- Dual Vanity Sinks in Primary Bathroom
- Bathtub With Separate Shower Stall
Pool
- Private Pool
- Spa
Schools
- Desert Trails Elementary School
- Explorer Middle School
- Pinnacle High School
Utilities
- Refrigerated Cooling System
- Zoned Heating
- Heating System Uses Natural Gas
- Water Filtration System
- Water Softener
- High Speed Internet
- Cable TV Available
Additional Features
- Stepless Entry
- Covered Patio or Porch
Listing and Financial Details
- Home warranty included in the sale of the property
- Tax Lot 71
- Assessor Parcel Number 212-50-071
Community Details
Overview
- Association fees include ground maintenance
- Desert Ridge HOA, Phone Number (602) 437-4777
- Built by DR Horton
- Desert Ridge Subdivision
Recreation
- Community Playground
- Bike Trail
Ownership History
Purchase Details
Home Financials for this Owner
Home Financials are based on the most recent Mortgage that was taken out on this home.Purchase Details
Home Financials for this Owner
Home Financials are based on the most recent Mortgage that was taken out on this home.Purchase Details
Home Financials for this Owner
Home Financials are based on the most recent Mortgage that was taken out on this home.Similar Homes in the area
Home Values in the Area
Average Home Value in this Area
Purchase History
| Date | Type | Sale Price | Title Company |
|---|---|---|---|
| Warranty Deed | $470,000 | First American Title Ins Co | |
| Warranty Deed | $420,000 | First American Title Ins Co | |
| Interfamily Deed Transfer | -- | Accommodation | |
| Corporate Deed | $360,324 | Accommodation |
Mortgage History
| Date | Status | Loan Amount | Loan Type |
|---|---|---|---|
| Open | $376,000 | New Conventional | |
| Previous Owner | $399,000 | New Conventional | |
| Previous Owner | $352,309 | FHA |
Property History
| Date | Event | Price | Change | Sq Ft Price |
|---|---|---|---|---|
| 06/14/2016 06/14/16 | Sold | $470,000 | +1.1% | $210 / Sq Ft |
| 05/05/2016 05/05/16 | Pending | -- | -- | -- |
| 05/04/2016 05/04/16 | For Sale | $465,000 | +10.7% | $208 / Sq Ft |
| 02/12/2013 02/12/13 | Sold | $420,000 | -4.0% | $188 / Sq Ft |
| 01/17/2013 01/17/13 | Pending | -- | -- | -- |
| 11/30/2012 11/30/12 | For Sale | $437,500 | -- | $196 / Sq Ft |
Tax History Compared to Growth
Tax History
| Year | Tax Paid | Tax Assessment Tax Assessment Total Assessment is a certain percentage of the fair market value that is determined by local assessors to be the total taxable value of land and additions on the property. | Land | Improvement |
|---|---|---|---|---|
| 2025 | $4,410 | $50,327 | -- | -- |
| 2024 | $4,305 | $47,930 | -- | -- |
| 2023 | $4,305 | $61,100 | $12,220 | $48,880 |
| 2022 | $4,255 | $47,450 | $9,490 | $37,960 |
| 2021 | $4,270 | $44,000 | $8,800 | $35,200 |
| 2020 | $4,119 | $41,760 | $8,350 | $33,410 |
| 2019 | $4,125 | $39,770 | $7,950 | $31,820 |
| 2018 | $3,970 | $38,900 | $7,780 | $31,120 |
| 2017 | $3,781 | $38,680 | $7,730 | $30,950 |
| 2016 | $3,708 | $39,360 | $7,870 | $31,490 |
| 2015 | $3,406 | $39,020 | $7,800 | $31,220 |
Agents Affiliated with this Home
-

Seller's Agent in 2016
Sally Cashman
The Noble Agency
(602) 339-2680
2 in this area
112 Total Sales
-

Seller Co-Listing Agent in 2016
Karen Nychay
Russ Lyon Sotheby's International Realty
(480) 585-7070
35 Total Sales
-
B
Seller's Agent in 2013
Brian Culhane
eXp Realty
Map
Source: Arizona Regional Multiple Listing Service (ARMLS)
MLS Number: 4856853
APN: 212-50-071
- 23116 N 41st St
- 4014 E Walter Way
- 23306 N 40th Place
- 4010 E Hamblin Dr
- 4338 E Hamblin Dr
- 22903 N 39th Terrace
- 4409 E Kirkland Rd
- 4516 E Walter Way
- 4511 E Kirkland Rd
- 4616 E Vista Bonita Dr
- 4615 E Navigator Ln
- 4635 E Patrick Ln
- 3982 E Sandpiper Dr
- 4630 E Navigator Ln
- 3852 E Expedition Way
- 4646 E Daley Ln
- 4635 E Casitas Del Rio Dr
- 3964 E Hummingbird Ln
- 22436 N 48th St
- 22432 N 48th St
