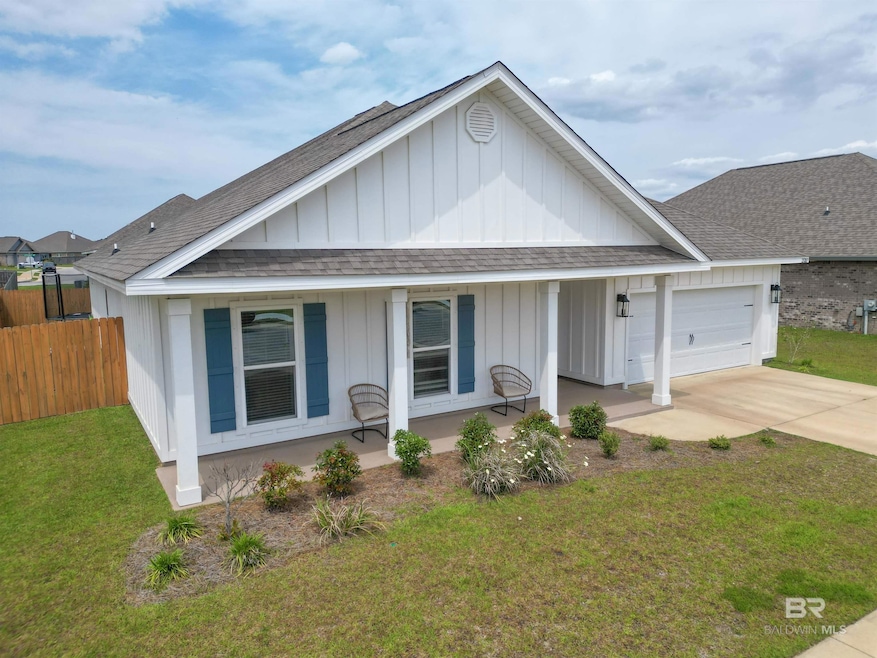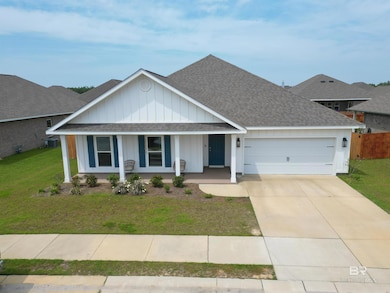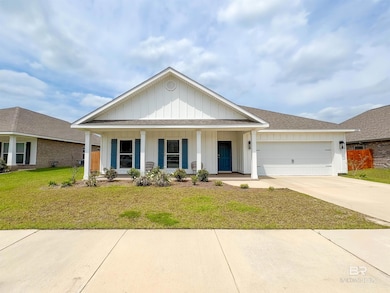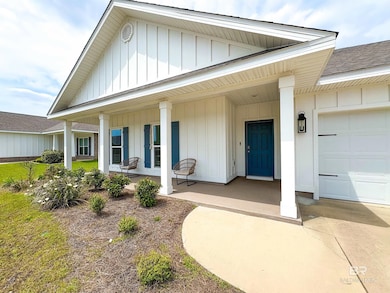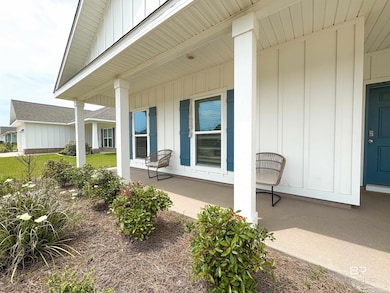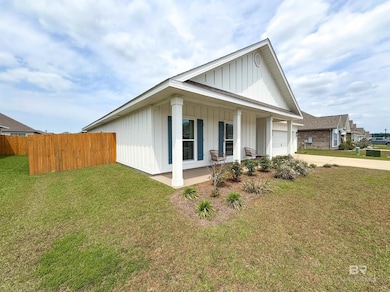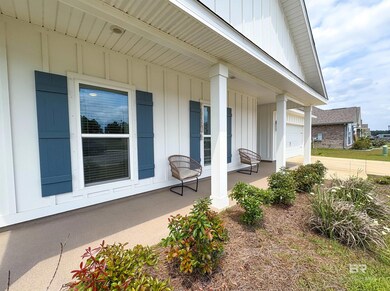Highlights
- On Golf Course
- No HOA
- Attached Garage
- High Ceiling
- Covered patio or porch
- Brick or Stone Mason
About This Home
Welcome home to this gorgeous move-in ready home! Fantastic open floor plan with split bedrooms conveniently located 1.5 miles east of Beach Express. Kitchen features upgraded white designer painted cabinets, granite countertops, stainless appliances, corner walk-in pantry, recessed LED lighting, and island overlooking huge family room with double trey 11' ceiling with crown molding. Large Primary bedroom features trey 10' ceiling with crown molding, large 7x12 walk-in closet, adjoining master bath with garden tub, separate 5' shower, dual sink granite vanity, private water closet, and linen closet. Luxury Vinyl Plank flooring throughout. This home is built to Gold FORTIFIED Home TM certification, which may save the buyer on their homeowner’s insurance and this home features Connected (SM) Smart Home Technology, which includes control panel, doorbell, smart code lock, two smart light switches, and thermostat, all controlled by one app
Home Details
Home Type
- Single Family
Est. Annual Taxes
- $2,385
Year Built
- Built in 2022
Lot Details
- 7,057 Sq Ft Lot
- On Golf Course
Home Design
- Brick or Stone Mason
- Slab Foundation
- Wood Frame Construction
- Dimensional Roof
- Concrete Fiber Board Siding
Interior Spaces
- 2,303 Sq Ft Home
- 1-Story Property
- High Ceiling
- Ceiling Fan
- Storage
Kitchen
- Electric Range
- Microwave
- Dishwasher
- Disposal
Bedrooms and Bathrooms
- 4 Bedrooms
- Split Bedroom Floorplan
- En-Suite Bathroom
- Walk-In Closet
- Dual Vanity Sinks in Primary Bathroom
- Private Water Closet
- Soaking Tub
- Separate Shower
Home Security
- Carbon Monoxide Detectors
- Fire and Smoke Detector
- Termite Clearance
Parking
- Attached Garage
- Automatic Garage Door Opener
Outdoor Features
- Covered patio or porch
Schools
- Florence B Mathis Elementary Sch
- Foley Middle School
- Foley High School
Utilities
- Cooling Available
- Heat Pump System
- Underground Utilities
- Electric Water Heater
Listing and Financial Details
- Negotiable Lease Term
- Ask Agent About Lease Term
- Legal Lot and Block 183 / 183
- Assessor Parcel Number 6106130000003.255
Community Details
Overview
- No Home Owners Association
Recreation
- Golf Course Community
Map
Source: Baldwin REALTORS®
MLS Number: 377888
APN: 61-06-13-0-000-003.255
- 905 Ruisseau Dr
- 7382 Magnolia Springs Hwy
- 14750 S County Rd 12
- 16104 Furlong Loop
- 16110 Furlong Loop
- 16130 Furlong Loop
- 16136 Furlong Loop
- 8940 Caitlin St
- 8927 Gryder St
- 15259 Bay Rd E
- 8912 Sherman Rd
- 8426 Shannon's Mill Rd
- 8445 Shannon's Mill Rd
- 8622 Sherman Rd
- 15030 Marem Dr
- 15142 Marem Dr
- 7485 Coopers Landing Rd
- 10010 Weeks Rd
- 16545 Cold Mill Loop
- 17057 Cold Mill Loop Unit 41
