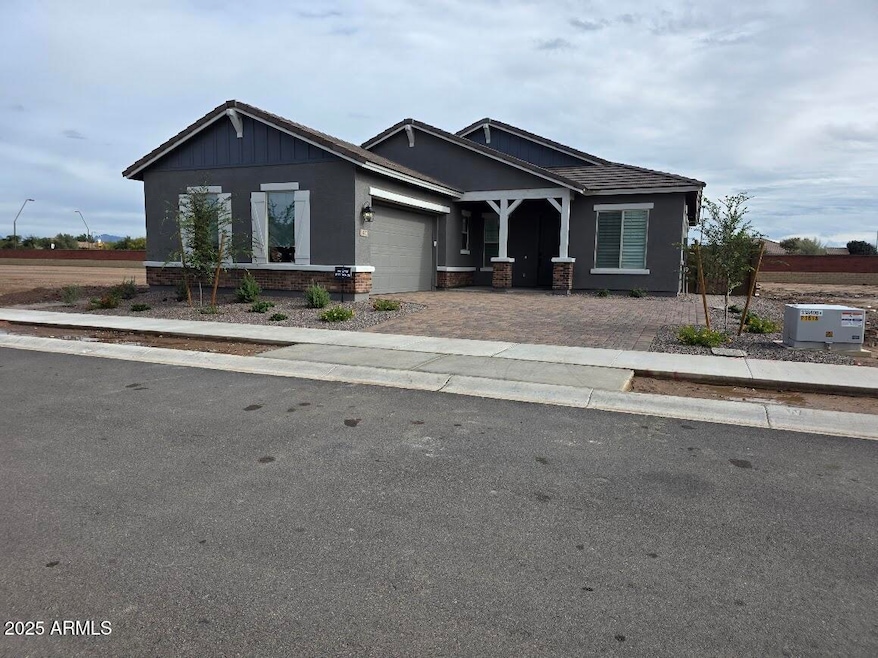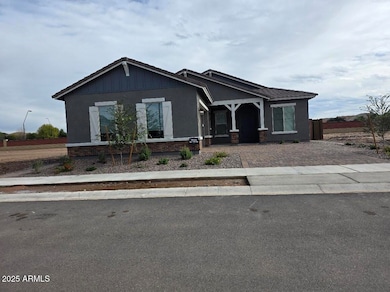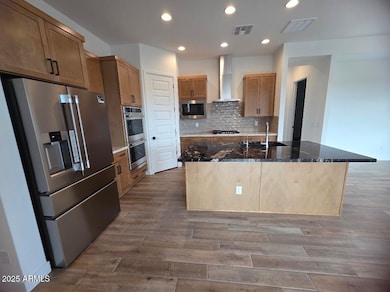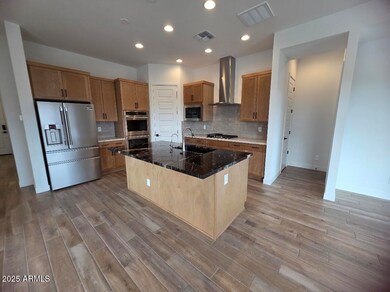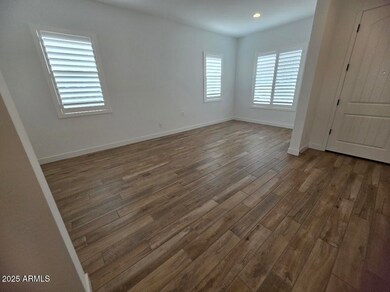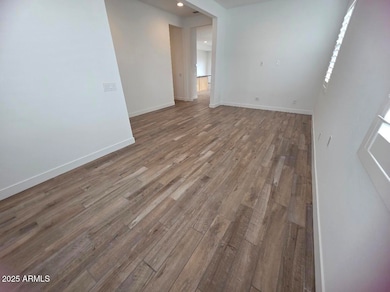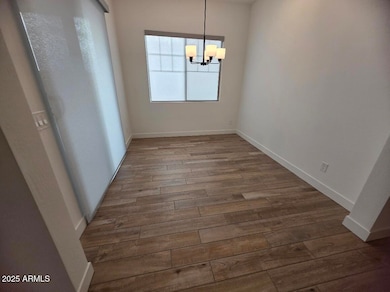23207 S 207th Ct Queen Creek, AZ 85142
Highlights
- Fitness Center
- Clubhouse
- Community Pool
- Queen Creek Elementary School Rated A-
- Granite Countertops
- Pickleball Courts
About This Home
Be the first to live in this stunning brand new home in Ellsworth Ranch. This home is 4 bedrooms, 2 baths, bonus room great for extra living space, teen room, game room , you name it, formal dining, over 2100 sq ft. Highlights include a spacious single level interior, featuring a large center island, quartz countertops that are just gorgeous, stainless steel appliances, gas cooktop, backsplash, & walk-in pantry, double ovens, and dishwasher. Expansive great room, luxurious primary suite with a spa like ensuite both walk in shower and soaking tub, walk in closet. Smart home technology, shutters or electric shades on every window, energy efficient design, water softener, 2 car extended garage , fully landscaped backyard with low maintenance turf, paver area, covered patio, and more!
Home Details
Home Type
- Single Family
Est. Annual Taxes
- $582
Year Built
- Built in 2025
Lot Details
- 7,183 Sq Ft Lot
- Desert faces the front of the property
- Block Wall Fence
- Artificial Turf
- Sprinklers on Timer
Parking
- 2 Car Garage
Home Design
- Wood Frame Construction
- Tile Roof
- Stucco
Interior Spaces
- 2,170 Sq Ft Home
- 1-Story Property
- Tile Flooring
- Smart Home
Kitchen
- Eat-In Kitchen
- Walk-In Pantry
- Double Oven
- Built-In Electric Oven
- Gas Cooktop
- Built-In Microwave
- Kitchen Island
- Granite Countertops
Bedrooms and Bathrooms
- 4 Bedrooms
- 2 Bathrooms
- Double Vanity
- Soaking Tub
- Bathtub With Separate Shower Stall
Laundry
- Dryer
- Washer
Outdoor Features
- Covered Patio or Porch
Schools
- Queen Creek Elementary School
- Queen Creek Junior High School
- Crismon High School
Utilities
- Central Air
- Heating System Uses Natural Gas
Listing and Financial Details
- Property Available on 11/21/25
- $150 Move-In Fee
- Rent includes pest control svc, gardening service
- 12-Month Minimum Lease Term
- Tax Lot 400
- Assessor Parcel Number 314-12-933
Community Details
Overview
- Property has a Home Owners Association
- Ellsworth Ranch Association, Phone Number (602) 957-9191
- Built by Taylor Morrison
- Ellsworth Ranch Parcel D Replat Subdivision
Amenities
- Clubhouse
- Recreation Room
Recreation
- Pickleball Courts
- Racquetball
- Fitness Center
- Community Pool
- Bike Trail
Pet Policy
- No Pets Allowed
Map
Source: Arizona Regional Multiple Listing Service (ARMLS)
MLS Number: 6950528
APN: 314-12-933
- 20732 E Arroyo Verde Dr
- 20721 E Via Del Oro
- 20877 E Via Del Jardin Ct
- 20573 E Via Del Jardin
- 20573 E Vía Del Jardin
- 20565 E Vía Del Jardin
- Rockford Plan at Ellsworth Ranch - Landmark Collection
- 20565 E Via Del Jardin
- Windsor Plan at Ellsworth Ranch - Landmark Collection
- Cambridge Plan at Ellsworth Ranch - Landmark Collection
- Lewiston Plan at Ellsworth Ranch - Landmark Collection
- Venice Plan at Ellsworth Ranch - Landmark Collection
- Augusta Plan at Ellsworth Ranch - Landmark Collection
- 20606 E Avenida Del Valle
- 20880 E Via Del Rancho
- 20895 E Via Del Rancho
- Brookside Plan at Hastings Farms - Creekside Series
- Providence Plan at Hastings Farms - Creekside Series
- Mohave Plan at Hastings Farms - Creekside Series
- Whetstone Plan at Hastings Farms - Creekside Series
- 22280 S 209th Way Unit 1
- 22280 S 209th Way Unit 2
- 22280 S 209th Way Unit 3
- 20932 Vía de Arboles
- 20296 E Sonoqui Blvd
- 22940 S 213th St
- 22280 S 209th Way
- 21183 E Avenida Del Valle
- 21090 E Munoz St
- 22407 S 211th Way
- 21142 E Duncan St
- 20450 E Ocotillo Rd
- 20934 E Ocotillo Rd
- 22203 S 214th St
- 20419 E Rosa Rd
- 24815 S Ellsworth Rd
- 21663 E Via Del Rancho
- 21565 E Village Loop Rd N
- 20954 E Camacho Rd
- 21975 E Via Del Palo
