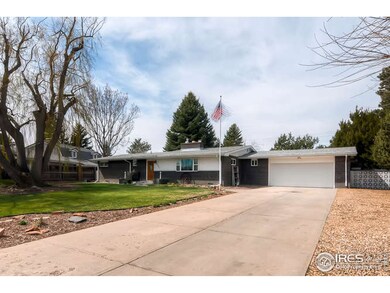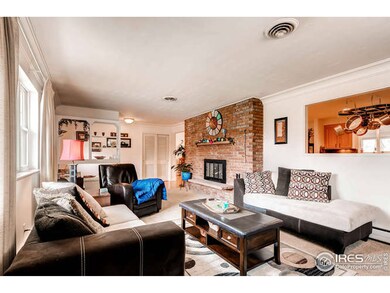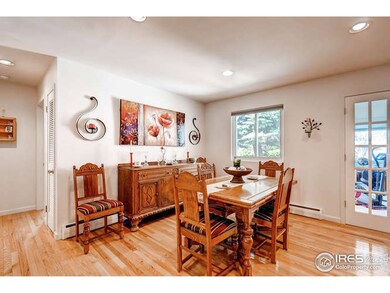
2321 54th Ave Greeley, CO 80634
Highland NeighborhoodHighlights
- Open Floorplan
- Wood Flooring
- 2 Car Attached Garage
- Fireplace in Kitchen
- No HOA
- Brick Veneer
About This Home
As of May 2016Lovely ranch on 1/3 acre just steps from Highland Hills Golf. A welcoming entry leads you to a large family room with fireplace. The open layout has an updated kitchen with hardwood floors, dining area, and hearth area with gas fireplace-perfect for morning coffee. The bonus room offers added space for office, exercise, guests, or entertaining-you choose! The large master bedroom has double closets & master bath with double sinks. Two more baths and a large mud/laundry room complete this gem.
Home Details
Home Type
- Single Family
Est. Annual Taxes
- $1,190
Year Built
- Built in 1964
Lot Details
- 0.34 Acre Lot
- East Facing Home
- Fenced
- Level Lot
- Sprinkler System
Parking
- 2 Car Attached Garage
- Garage Door Opener
Home Design
- Brick Veneer
- Wood Frame Construction
- Composition Roof
Interior Spaces
- 1,995 Sq Ft Home
- 1-Story Property
- Open Floorplan
- Ceiling Fan
- Multiple Fireplaces
- Gas Fireplace
- Window Treatments
- Living Room with Fireplace
Kitchen
- Electric Oven or Range
- <<microwave>>
- Dishwasher
- Kitchen Island
- Fireplace in Kitchen
Flooring
- Wood
- Carpet
Bedrooms and Bathrooms
- 2 Bedrooms
- Primary Bathroom is a Full Bathroom
Laundry
- Laundry on main level
- Sink Near Laundry
Location
- Property is near a golf course
Schools
- Monfort Elementary School
- Greeley West High School
Utilities
- Cooling Available
- Baseboard Heating
Community Details
- No Home Owners Association
- Highland Hills Subdivision
Listing and Financial Details
- Assessor Parcel Number R2534986
Ownership History
Purchase Details
Home Financials for this Owner
Home Financials are based on the most recent Mortgage that was taken out on this home.Purchase Details
Home Financials for this Owner
Home Financials are based on the most recent Mortgage that was taken out on this home.Purchase Details
Home Financials for this Owner
Home Financials are based on the most recent Mortgage that was taken out on this home.Purchase Details
Purchase Details
Similar Homes in Greeley, CO
Home Values in the Area
Average Home Value in this Area
Purchase History
| Date | Type | Sale Price | Title Company |
|---|---|---|---|
| Warranty Deed | $260,000 | North American Title | |
| Warranty Deed | $219,000 | Unified Title Company | |
| Personal Reps Deed | $180,750 | Stewart Title | |
| Deed | $123,500 | -- | |
| Deed | -- | -- | |
| Deed | $92,500 | -- |
Mortgage History
| Date | Status | Loan Amount | Loan Type |
|---|---|---|---|
| Open | $498,000 | Reverse Mortgage Home Equity Conversion Mortgage | |
| Closed | $195,000 | New Conventional | |
| Previous Owner | $226,227 | VA | |
| Previous Owner | $187,728 | FHA | |
| Previous Owner | $144,600 | Fannie Mae Freddie Mac |
Property History
| Date | Event | Price | Change | Sq Ft Price |
|---|---|---|---|---|
| 01/28/2019 01/28/19 | Off Market | $260,000 | -- | -- |
| 01/28/2019 01/28/19 | Off Market | $219,000 | -- | -- |
| 05/27/2016 05/27/16 | Sold | $260,000 | +4.0% | $130 / Sq Ft |
| 04/27/2016 04/27/16 | Pending | -- | -- | -- |
| 03/31/2016 03/31/16 | For Sale | $250,000 | +14.2% | $125 / Sq Ft |
| 04/11/2014 04/11/14 | Sold | $219,000 | 0.0% | $111 / Sq Ft |
| 03/12/2014 03/12/14 | Pending | -- | -- | -- |
| 02/19/2014 02/19/14 | For Sale | $219,000 | -- | $111 / Sq Ft |
Tax History Compared to Growth
Tax History
| Year | Tax Paid | Tax Assessment Tax Assessment Total Assessment is a certain percentage of the fair market value that is determined by local assessors to be the total taxable value of land and additions on the property. | Land | Improvement |
|---|---|---|---|---|
| 2025 | $1,894 | $25,860 | $4,380 | $21,480 |
| 2024 | $1,894 | $25,860 | $4,380 | $21,480 |
| 2023 | $1,806 | $26,270 | $4,740 | $21,530 |
| 2022 | $1,818 | $20,850 | $3,820 | $17,030 |
| 2021 | $1,876 | $21,450 | $3,930 | $17,520 |
| 2020 | $1,877 | $21,530 | $3,930 | $17,600 |
| 2019 | $1,882 | $21,530 | $3,930 | $17,600 |
| 2018 | $1,473 | $17,790 | $3,820 | $13,970 |
| 2017 | $1,481 | $17,790 | $3,820 | $13,970 |
| 2016 | $1,195 | $16,150 | $4,220 | $11,930 |
| 2015 | $1,190 | $16,150 | $4,220 | $11,930 |
| 2014 | $968 | $12,810 | $3,180 | $9,630 |
Agents Affiliated with this Home
-
Aaron Pearson

Seller's Agent in 2016
Aaron Pearson
Group Mulberry
(970) 646-3035
46 Total Sales
-
Serena Billmayer

Seller Co-Listing Agent in 2016
Serena Billmayer
Your Castle Real Estate LLC
(303) 956-7940
9 Total Sales
-
Alicia Stewart

Buyer's Agent in 2016
Alicia Stewart
Stewart Properties
(970) 599-4661
48 Total Sales
-
Dennis Schick

Seller's Agent in 2014
Dennis Schick
RE/MAX
(970) 226-3990
971 Total Sales
-
Benjamin Cornali

Buyer's Agent in 2014
Benjamin Cornali
C3 Real Estate Solutions, LLC
(970) 310-3652
36 Total Sales
Map
Source: IRES MLS
MLS Number: 787000
APN: R2534986
- 5363 W 25th St
- 2519 52nd Avenue Ct
- 2598 53rd Ave
- 5750 W 20th St Unit 17-2
- 2116 59th Avenue Ct
- 5621 W 27th St
- 2042 51st Ave
- 2402 49th Ave Ct Unit 17
- 6005 W 21st St
- 2000 50th Ave
- 6009 W 28th St
- 1711 101st Ave Ct
- 5551 29th St
- 5551 29th St Unit 2812
- 5551 29th St Unit 3513
- 5551 W 29th St Unit 3423
- 2157 46th Avenue Ct Unit A
- 5775 W 29th St Unit 303
- 5775 29th St Unit 101
- 5775 29th St Unit 1101






