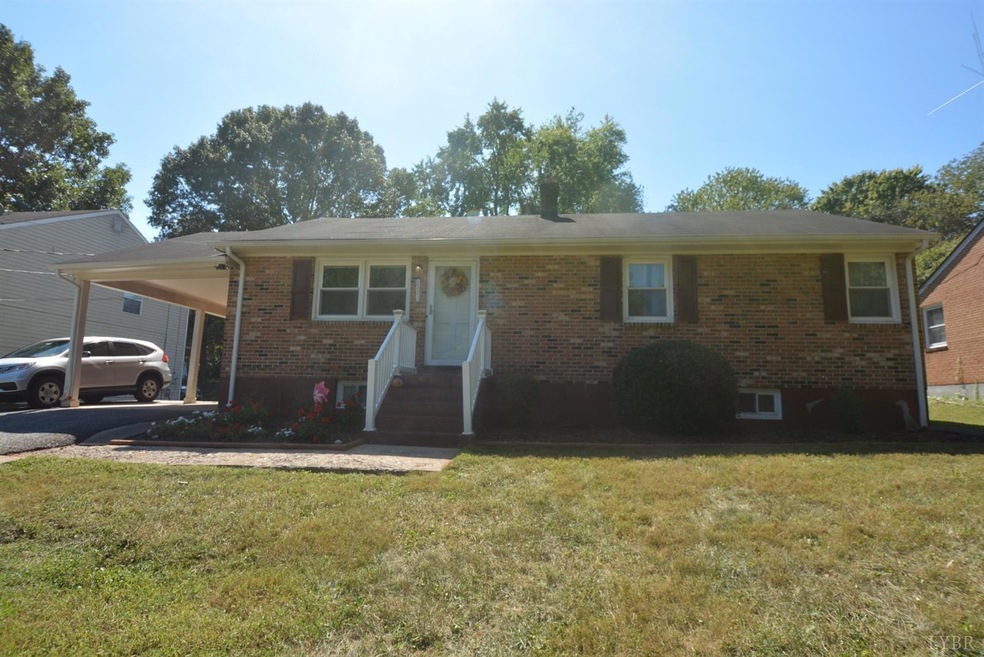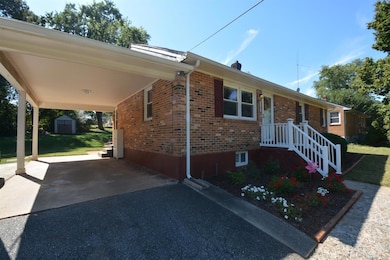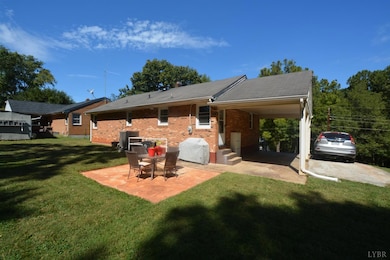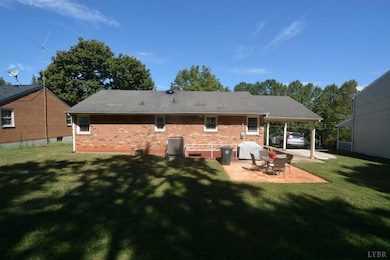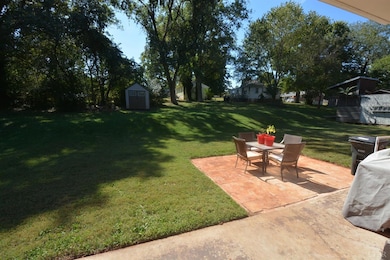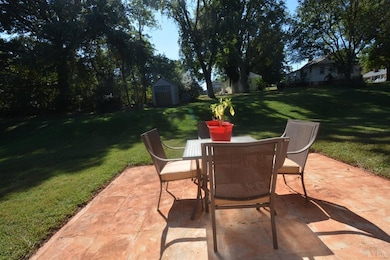
2321 Acorn St Lynchburg, VA 24501
Linkhorne NeighborhoodEstimated Value: $216,791 - $253,000
Highlights
- Ranch Style House
- Workshop
- Landscaped
- Wood Flooring
- Outdoor Storage
- Forced Air Heating System
About This Home
As of January 2020Absolutely charming brick ranch in the heart of the city with amazing updates you'll love! From the curb appeal, the lovely landscaping, and rear patio, this home offers lots of outdoor relaxation for flower gardening, cookouts, and more. Step inside to a newly remodeled open floor plan from kitchen to living room with vaulted wood ceilings, fabulous kitchen with abundance of cabinetry, new counter tops, and gleaming hardwoods. The heart of the home, the kitchen and living room area will be welcoming to guests and a place of enjoyment with family and friends. Follow the gleaming hardwoods down the hall to three bedrooms, also with hardwoods, beautiful updated bathroom, and plenty of closet space. Finished family/rec room in basement is ideal as a man cave, play area, studio, bathroom, and more. Incredible amount of unfinished storage, and large laundry area. You'll love the convenience of this home, close to hospitals, shopping restaurants, downtown,and colleges. MUST SEE!
Last Agent to Sell the Property
Re/Max 1st Olympic License #0225103715 Listed on: 09/30/2019

Last Buyer's Agent
Susan Murray
Epique Realty License #0225212736

Home Details
Home Type
- Single Family
Est. Annual Taxes
- $1,282
Year Built
- Built in 1970
Lot Details
- 10,019 Sq Ft Lot
- Landscaped
- Property is zoned R-3
Home Design
- 1,491 Sq Ft Home
- Ranch Style House
- Shingle Roof
Kitchen
- Electric Range
- Dishwasher
Flooring
- Wood
- Vinyl Plank
Bedrooms and Bathrooms
- 3 Bedrooms
Laundry
- Dryer
- Washer
Basement
- Heated Basement
- Basement Fills Entire Space Under The House
- Interior and Exterior Basement Entry
- Workshop
- Laundry in Basement
- Rough-In Basement Bathroom
Outdoor Features
- Outdoor Storage
Schools
- Linkhorne Elementary School
- Linkhorne Midl Middle School
- E. C. Glass High School
Utilities
- Forced Air Heating System
- Heat Pump System
- Electric Water Heater
- Cable TV Available
Community Details
- Westhaven Subdivision
Listing and Financial Details
- Assessor Parcel Number 16616003
Ownership History
Purchase Details
Home Financials for this Owner
Home Financials are based on the most recent Mortgage that was taken out on this home.Purchase Details
Home Financials for this Owner
Home Financials are based on the most recent Mortgage that was taken out on this home.Similar Homes in Lynchburg, VA
Home Values in the Area
Average Home Value in this Area
Purchase History
| Date | Buyer | Sale Price | Title Company |
|---|---|---|---|
| Mckenna Elizabeth Sidner | -- | Reliance Title | |
| Spalding John L | $110,000 | None Available |
Mortgage History
| Date | Status | Borrower | Loan Amount |
|---|---|---|---|
| Open | Mckenna Elizabeth Sidner | $145,986 | |
| Closed | Mckenna Elizabeth Sidner | $145,414 | |
| Closed | Mckenna Elizabeth Sidner | $145,040 | |
| Previous Owner | Spalding John L | $106,700 | |
| Previous Owner | Booker Phyllis Marie | $21,500 | |
| Previous Owner | Booker Phyllis Marie | $12,386 |
Property History
| Date | Event | Price | Change | Sq Ft Price |
|---|---|---|---|---|
| 01/22/2020 01/22/20 | Sold | $140,000 | +0.1% | $94 / Sq Ft |
| 12/10/2019 12/10/19 | Pending | -- | -- | -- |
| 09/30/2019 09/30/19 | For Sale | $139,900 | +27.2% | $94 / Sq Ft |
| 12/05/2017 12/05/17 | Sold | $110,000 | -18.5% | $74 / Sq Ft |
| 12/05/2017 12/05/17 | Pending | -- | -- | -- |
| 06/03/2017 06/03/17 | For Sale | $134,900 | -- | $90 / Sq Ft |
Tax History Compared to Growth
Tax History
| Year | Tax Paid | Tax Assessment Tax Assessment Total Assessment is a certain percentage of the fair market value that is determined by local assessors to be the total taxable value of land and additions on the property. | Land | Improvement |
|---|---|---|---|---|
| 2024 | $1,473 | $165,500 | $35,000 | $130,500 |
| 2023 | $1,473 | $165,500 | $35,000 | $130,500 |
| 2022 | $1,453 | $141,100 | $25,000 | $116,100 |
| 2021 | $1,566 | $141,100 | $25,000 | $116,100 |
| 2020 | $1,401 | $114,800 | $25,000 | $89,800 |
| 2019 | $1,274 | $114,800 | $25,000 | $89,800 |
| 2018 | $1,282 | $115,500 | $24,000 | $91,500 |
| 2017 | $1,282 | $115,500 | $24,000 | $91,500 |
| 2016 | $1,282 | $115,500 | $24,000 | $91,500 |
| 2015 | $1,282 | $111,500 | $24,000 | $87,500 |
| 2014 | $1,238 | $123,200 | $24,000 | $99,200 |
Agents Affiliated with this Home
-
Nadine Blakely

Seller's Agent in 2020
Nadine Blakely
RE/MAX
(434) 444-2226
8 in this area
415 Total Sales
-

Buyer's Agent in 2020
Susan Murray
Epique Realty
(434) 420-4240
-
Kandise Powell

Seller's Agent in 2017
Kandise Powell
RE/MAX
(434) 509-7451
54 Total Sales
Map
Source: Lynchburg Association of REALTORS®
MLS Number: 321202
APN: 166-16-003
- 3417 Westbrook Cir
- 110 Village Park Ct
- 2608 Old Forest Rd
- 2704 Anthony Place
- 2613 Confederate Ave
- 1920 Roxbury St
- 2590 Linkhorne Dr
- 2641 Confederate Ave
- 2029 Langhorne Rd
- 3001 Cardinal Place
- 201 Thicket Dr
- 125 Brenleigh Ct Unit 103
- 125 Brenleigh Ct Unit 301
- 185 Grove Hill Terrace
- 181 Grove Hill Terrace
- 173 Grove Hill Terrace
- 128 Brenleigh Ct Unit 105
- 128 Brenleigh Ct Unit 108
- 128 Brenleigh Ct Unit 102
- 128 Brenleigh Ct Unit 107
- 2321 Acorn St
- 2325 Acorn St
- 2317 Acorn St
- 3200 Oak Hill Ave
- 2313 Acorn St
- 3204 Oak Hill Ave
- 3129 Oak Hill Ave
- 2309 Acorn St
- 3201 Oak Hill Ave
- 2308 Acorn St
- 3131 Oak Hill Ave
- 3161 Oak Hill Ave
- 2305 Acorn St
- 2320 Old Forest Rd
- 3428 Westbrook Cir
- 2304 Acorn St
- 2316 Old Forest Rd
- 3429 Westbrook Cir
- 2324 Old Forest Rd
- 2312 Old Forest Rd
