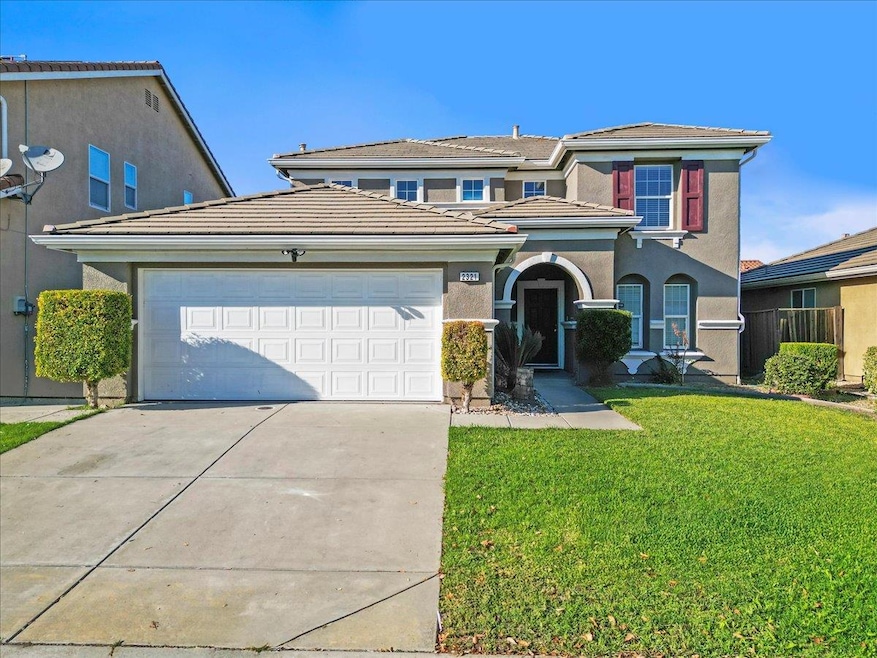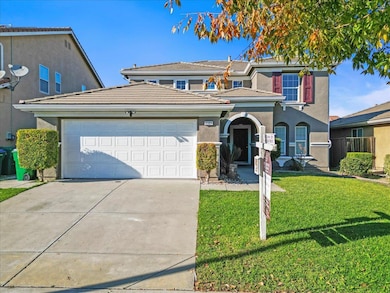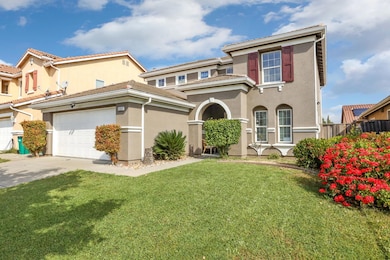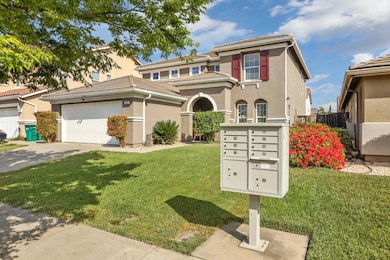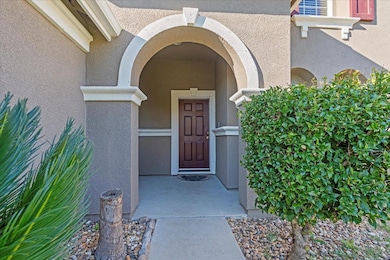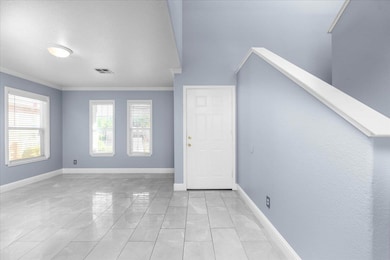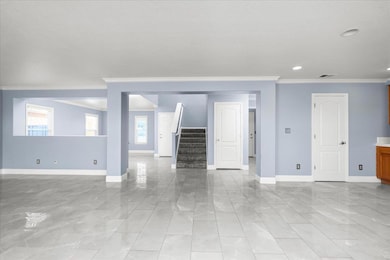2321 Bartram Run Way Stockton, CA 95212
Estimated payment $3,182/month
Highlights
- Contemporary Architecture
- Combination Kitchen and Living
- 2 Car Attached Garage
- Wood Flooring
- No HOA
- Double Pane Windows
About This Home
Beautifully maintained 4-bedroom, 2.5-bath home that offers both comfort and charm. Inside, you'll find newer interior paint, newer tile flooring and carpet throughout, and elegant crown molding in all rooms. The open-concept kitchen features ample cabinetry and a spacious pantry closet, seamlessly connecting to a separate family roomideal for relaxing or entertaining. Outside, the freshly painted stucco exterior enhances the home's curb appeal. Located just a short stroll from a scenic park, this move-in-ready gem offers the perfect balance of style and convenience.
Listing Agent
Berkshire Hathaway HomeServices-Drysdale Properties License #01844696 Listed on: 04/29/2025

Home Details
Home Type
- Single Family
Est. Annual Taxes
- $5,741
Year Built
- Built in 2006 | Remodeled
Lot Details
- 4,792 Sq Ft Lot
- Lot Dimensions: 4791.6
- Back Yard Fenced
- Property is zoned R1
Parking
- 2 Car Attached Garage
Home Design
- Contemporary Architecture
- Slab Foundation
- Frame Construction
- Tile Roof
- Stucco
Interior Spaces
- 1,997 Sq Ft Home
- 2-Story Property
- Crown Molding
- Double Pane Windows
- Family Room
- Combination Kitchen and Living
Kitchen
- Built-In Electric Oven
- Gas Cooktop
- Microwave
- Dishwasher
- Tile Countertops
- Disposal
Flooring
- Wood
- Carpet
- Tile
Bedrooms and Bathrooms
- 4 Bedrooms
- Walk-In Closet
- Primary Bathroom is a Full Bathroom
- Secondary Bathroom Double Sinks
- Bathtub with Shower
- Separate Shower
Laundry
- Laundry in unit
- Washer and Dryer Hookup
Home Security
- Carbon Monoxide Detectors
- Fire and Smoke Detector
Outdoor Features
- Patio
Utilities
- Central Heating and Cooling System
- Heating System Uses Natural Gas
- 220 Volts
- Natural Gas Connected
Community Details
- No Home Owners Association
- Riverbend Subdivision
Listing and Financial Details
- Assessor Parcel Number 128-320-37
Map
Home Values in the Area
Average Home Value in this Area
Tax History
| Year | Tax Paid | Tax Assessment Tax Assessment Total Assessment is a certain percentage of the fair market value that is determined by local assessors to be the total taxable value of land and additions on the property. | Land | Improvement |
|---|---|---|---|---|
| 2025 | $5,741 | $410,117 | $125,769 | $284,348 |
| 2024 | $3,060 | $199,481 | $49,252 | $150,229 |
| 2023 | $3,000 | $195,571 | $48,287 | $147,284 |
| 2022 | $2,960 | $191,738 | $47,341 | $144,397 |
| 2021 | $2,856 | $187,979 | $46,413 | $141,566 |
| 2020 | $2,890 | $186,053 | $45,938 | $140,115 |
| 2019 | $2,889 | $182,406 | $45,038 | $137,368 |
| 2018 | $2,845 | $178,830 | $44,155 | $134,675 |
| 2017 | $2,735 | $175,325 | $43,290 | $132,035 |
| 2016 | $2,934 | $171,887 | $42,441 | $129,446 |
| 2014 | $2,817 | $165,990 | $40,985 | $125,005 |
Property History
| Date | Event | Price | List to Sale | Price per Sq Ft | Prior Sale |
|---|---|---|---|---|---|
| 11/11/2025 11/11/25 | Price Changed | $513,000 | -1.2% | $257 / Sq Ft | |
| 10/22/2025 10/22/25 | Price Changed | $519,000 | -1.1% | $260 / Sq Ft | |
| 08/01/2025 08/01/25 | For Sale | $525,000 | 0.0% | $263 / Sq Ft | |
| 08/01/2025 08/01/25 | Off Market | $525,000 | -- | -- | |
| 07/29/2025 07/29/25 | Price Changed | $525,000 | -1.9% | $263 / Sq Ft | |
| 04/29/2025 04/29/25 | For Sale | $535,000 | +230.2% | $268 / Sq Ft | |
| 01/27/2012 01/27/12 | Sold | $162,000 | +1.9% | $81 / Sq Ft | View Prior Sale |
| 11/23/2011 11/23/11 | Pending | -- | -- | -- | |
| 10/26/2011 10/26/11 | For Sale | $159,000 | -- | $80 / Sq Ft |
Purchase History
| Date | Type | Sale Price | Title Company |
|---|---|---|---|
| Interfamily Deed Transfer | -- | First American Title Company | |
| Interfamily Deed Transfer | -- | First American Title Company | |
| Interfamily Deed Transfer | -- | None Available | |
| Interfamily Deed Transfer | -- | Orange Coast Title Company | |
| Grant Deed | $162,000 | Orange Coast Title Lender Se | |
| Trustee Deed | $148,750 | Accommodation | |
| Grant Deed | $409,500 | First American Title Co |
Mortgage History
| Date | Status | Loan Amount | Loan Type |
|---|---|---|---|
| Open | $142,000 | New Conventional | |
| Previous Owner | $157,893 | FHA | |
| Previous Owner | $327,253 | Purchase Money Mortgage |
Source: MetroList
MLS Number: 225054540
APN: 128-320-37
- 2119 Bennets Mill Way
- 2338 Jamaica Way
- 2330 Pinetown St
- 5121 Strawberry Way
- 3021 Mayten Ct
- 1608 Bonaire Cir
- 5431 Strawberry Way
- 2442 Brandywine Ct
- 4028 Trieste Cir
- 5219 Barbados Ct
- 5718 Krissi Ct
- 2036 Mighty Oak Dr
- 5813 Fred Russo Dr
- 1829 Mighty Oak Dr
- 4450 Oakfield Dr
- 2815 Keyser Dr
- 2224 Big Oak Ct
- 6130 Fred Russo Dr
- 4720 Greensboro Way
- 3605 Gloria Ct
- 1633 E Bianchi Rd
- 4770 West Ln
- 5761 Caribbean Cir
- 3635 El Pinal Dr
- 4433 Continental Way
- 4479 La Cresta Way
- 621 E Yorkshire Dr
- 1619 Bridle Path
- 7206 Tristan Cir Unit 7206 Tristan Circle
- 6465 West Ln
- 4545 Kentfield Rd
- 4550 Shelley Ct
- 7936 Montauban Ave
- 210 Cordova Ln
- 841 Dupont Dr
- 4416 Precissi Ln Unit 21
- 650 Dave Brubeck Way Unit 7
- 1857 Crestwood Cir
- 1011 Rosemarie Ln
- 5650 Stratford Cir
