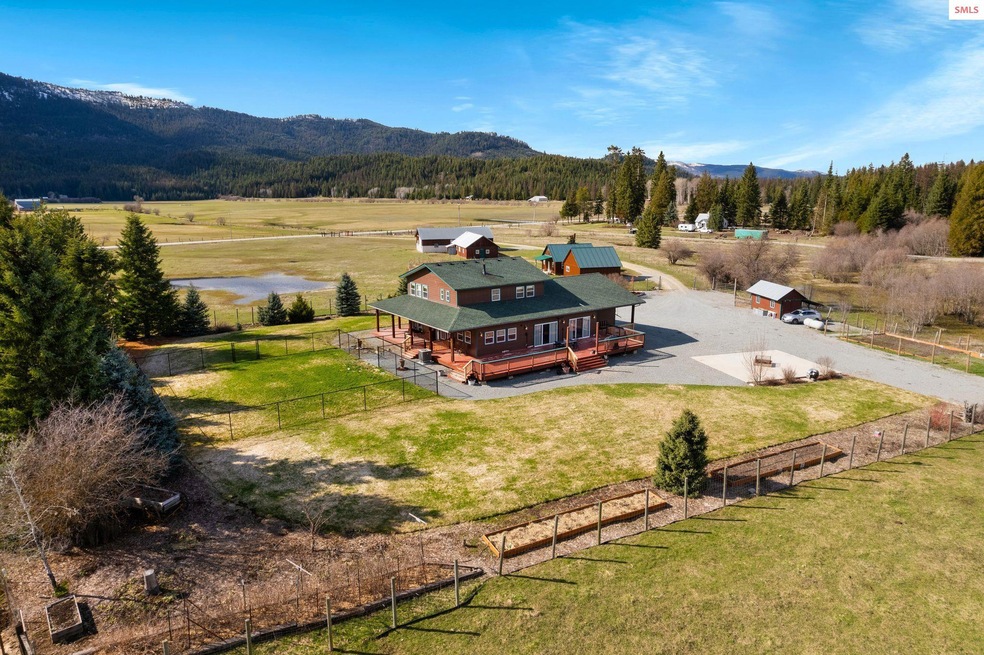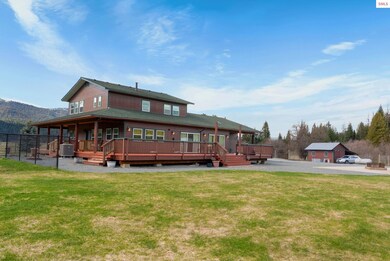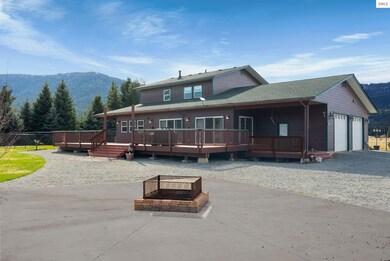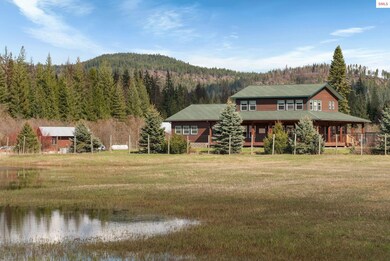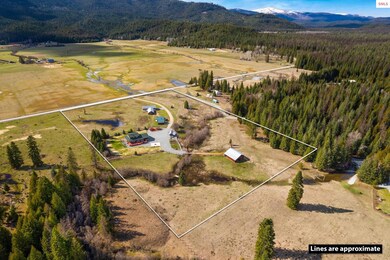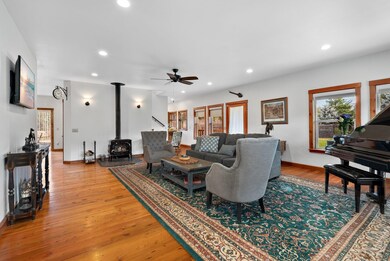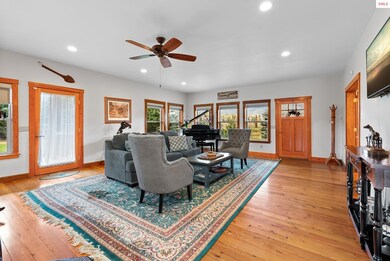
2321 Bear Paw Rd Priest River, ID 83856
Estimated Value: $1,091,000 - $1,467,000
Highlights
- Water Views
- Barn
- RV or Boat Parking
- Accessory Dwelling Unit (ADU)
- Private Water Access
- Primary Bedroom Suite
About This Home
As of May 2024Escape to your very own oasis of tranquility, where country living meets the modern comforts of luxury amenities. Nestled on 15 acres of picturesque landscape, this enchanting property boasts a tranquil year-round creek and three separate fields, offering a serene retreat for nature lovers and equestrian enthusiasts alike. The beautiful residence embodies the warmth and elegance of country living, featuring spacious living areas, cozy bedrooms, and picturesque views of the surrounding landscape. The wrap around porch and fire pit encourages outdoor living and relaxation. The 1,750 sq ft of garden boxes will keep the most discerning gardeners happy. A large dog run has been added, giving your pets ample, fenced-in space to play. And in addition to the oversized attached garage, there is a 32X60 storage building with an attached 24X48 workshop, a charming barn and a newly built, 3-bedroom guest house with its own attached garage - perfect for multigenerational living or to use as an income producing rental. The living and working spaces are backed by generators, so you will never be without utilities. The property is rich in history, as it housed a lumber mill in the early 1900's. And now that Idaho is a "School Choice" state, parents and guardians are able to send their students to their school of choice, regardless of what school district they live in. Don't miss this opportunity to own your very own slice of North Idaho paradise! **Interest rate assumable at 1.5% for qualified VA buyers.**
Last Agent to Sell the Property
REALM PARTNERS, LLC License #SP49225 Listed on: 04/04/2024
Home Details
Home Type
- Single Family
Est. Annual Taxes
- $2,185
Year Built
- Built in 2003
Lot Details
- 15 Acre Lot
- Property fronts a county road
- Fenced
- Level Lot
- Sprinkler System
- Mature Trees
- Property is zoned Ag / Forestry
Property Views
- Water
- Panoramic
- Mountain
Home Design
- Craftsman Architecture
- Frame Construction
- Wood Siding
Interior Spaces
- 2,750 Sq Ft Home
- 2-Story Property
- Ceiling Fan
- Wood Burning Fireplace
- Fireplace With Glass Doors
- Double Pane Windows
- Vinyl Clad Windows
- French Doors
- Family Room
- Living Room
- Dining Room
- Den
- First Floor Utility Room
- Storage
Kitchen
- Oven or Range
- Microwave
- Dishwasher
Bedrooms and Bathrooms
- 3 Bedrooms
- Primary Bedroom Suite
- Bathroom on Main Level
- 2.5 Bathrooms
- Dual Flush Toilets
Laundry
- Laundry Room
- Laundry on main level
- Dryer
- Washer
Parking
- 5 Garage Spaces | 2 Attached and 3 Detached
- Enclosed Parking
- Parking Storage or Cabinetry
- Heated Garage
- Insulated Garage
- Workbench in Garage
- Garage Door Opener
- Off-Street Parking
- RV or Boat Parking
Outdoor Features
- Private Water Access
- Covered Deck
- Wrap Around Porch
- Fire Pit
- Storage Shed
- Shop
Additional Homes
- Accessory Dwelling Unit (ADU)
- Dwelling with Separate Living Area
Schools
- Priest River Elementary And Middle School
- Priest River High School
Farming
- Barn
Utilities
- Forced Air Heating and Cooling System
- Heating System Uses Wood
- Heating System Uses Propane
- 220 Volts in Garage
- Gas Available
- Well
- Septic System
Community Details
- No Home Owners Association
Listing and Financial Details
- Assessor Parcel Number RP57N05W173690A
Ownership History
Purchase Details
Purchase Details
Home Financials for this Owner
Home Financials are based on the most recent Mortgage that was taken out on this home.Similar Homes in the area
Home Values in the Area
Average Home Value in this Area
Purchase History
| Date | Buyer | Sale Price | Title Company |
|---|---|---|---|
| Miller Marvin Stanley | -- | Titleone | |
| Meyers Leonard | -- | North Idaho Title Company |
Mortgage History
| Date | Status | Borrower | Loan Amount |
|---|---|---|---|
| Previous Owner | Meyers Leonard | $975,000 | |
| Previous Owner | Jackson Michael S | $177,000 | |
| Previous Owner | Jackson Michael S | $146,350 |
Property History
| Date | Event | Price | Change | Sq Ft Price |
|---|---|---|---|---|
| 05/23/2024 05/23/24 | Sold | -- | -- | -- |
| 05/13/2024 05/13/24 | Pending | -- | -- | -- |
| 04/04/2024 04/04/24 | For Sale | $1,250,000 | +28.2% | $455 / Sq Ft |
| 07/02/2021 07/02/21 | Sold | -- | -- | -- |
| 05/19/2021 05/19/21 | Pending | -- | -- | -- |
| 05/07/2021 05/07/21 | For Sale | $975,000 | -- | $406 / Sq Ft |
Tax History Compared to Growth
Tax History
| Year | Tax Paid | Tax Assessment Tax Assessment Total Assessment is a certain percentage of the fair market value that is determined by local assessors to be the total taxable value of land and additions on the property. | Land | Improvement |
|---|---|---|---|---|
| 2024 | $2,185 | $611,655 | $116,768 | $494,887 |
| 2023 | $1,757 | $761,458 | $147,418 | $614,040 |
| 2022 | $2,449 | $666,991 | $108,278 | $558,713 |
| 2021 | $1,911 | $407,878 | $41,995 | $365,883 |
| 2020 | $1,858 | $363,192 | $35,957 | $327,235 |
| 2019 | $1,693 | $371,025 | $33,707 | $337,318 |
| 2018 | $1,785 | $299,353 | $33,748 | $265,605 |
| 2017 | $1,785 | $299,244 | $0 | $0 |
| 2016 | $1,573 | $271,056 | $0 | $0 |
| 2015 | $1,678 | $278,526 | $0 | $0 |
| 2014 | $1,759 | $278,983 | $0 | $0 |
Agents Affiliated with this Home
-
Amy Lightbody

Seller's Agent in 2024
Amy Lightbody
REALM PARTNERS, LLC
(208) 610-0844
44 Total Sales
-
Charesse Moore

Buyer's Agent in 2024
Charesse Moore
EVERGREEN REALTY
(208) 263-6370
421 Total Sales
-
Mark McInnes

Seller's Agent in 2021
Mark McInnes
Sandpoint Realty, LLC
(208) 255-6227
65 Total Sales
-
Rain Silverhawk

Seller Co-Listing Agent in 2021
Rain Silverhawk
Sandpoint Realty, LLC
(208) 610-0011
119 Total Sales
Map
Source: Selkirk Association of REALTORS®
MLS Number: 20240669
APN: RP57N-05W-173690A
- 390 White Pine Way
- NKA Ropp Rd
- 0 Nka Ropp Rd
- 9149 Highway 57
- 1791 Pup Paw Trail
- 408 Quartz Creek Rd
- 858 Pup Paw Trail
- 415 Shale Rd
- 0 Quartz Creek Rd Unit 23-8341
- NNA Talking Bear
- NNA Beaver Pond Trail
- 26 Elkhorn Rd
- 6257 Idaho 57
- 127 Coyote Trail
- 209 Coyote Trail
- 3298 Lower Quartz Creek Rd
- NKA Bodie Canyon Rd
- NKN Bead Lake Rd
- 79.5 Acres Peninsula Rd
- 0 E 79 5 Acres Peninsula Loop
- 2321 Bear Paw Rd
- 660 Gemini Trail
- 2511 Bear Paw Rd
- 2387 Bear Paw Rd
- 2161 Bear Paw Rd
- 2367 Bear Paw Rd
- NNA Grouse Creek Rd
- NNA (3010a Lot 2) Bear Paw Rd
- 296 Johnson Cutoff Rd
- 1829 Bear Paw Rd
- 2064 Bear Paw Rd
- NNA Snow Valley Rd
- 1731 Bear Paw Rd
- 296 Johnsons Cutoff
- 347 Snow Creek Rd
- 550 Johnson Cutoff Rd
- 550 Johnson Cut-Off Rd
- 186 Snow Valley Rd
- 218 Lucas Ln
- NNA Snow Creek Rd
