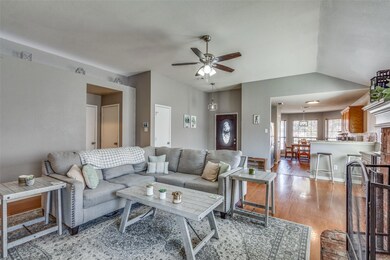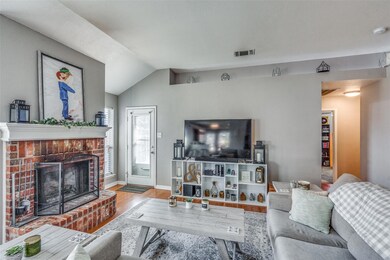
2321 Collier Dr McKinney, TX 75071
Slaughter NeighborhoodHighlights
- Traditional Architecture
- Covered patio or porch
- Interior Lot
- Slaughter Elementary School Rated A-
- 2 Car Attached Garage
- Walk-In Closet
About This Home
As of March 2025LOOK AT THIS PRICE POINT IN McKINNEY BOYD DISTRICT!! Nice drive up with the elevation of the house flanked by a mature live oak!! This light and bright home has an OPEN floor plan! Large DEN with tall ceilings with a raised hearth, wood burning fireplace, decorative shelves and laminate flooring. Den also has room for a formal dining table. Kitchen has granite counter tops, SS under mount sink with a designer faucet, glass tile backsplash, STAINLESS appliances and breakfast serving bar. Breakfast room has a big bay window that brings in the light!! The primary bedroom has veiw of the treed backyard. Huge primary bathroom that includes a seperate walk in shower with 12 inch ceramic tile and designer accent tile, sepearte large, garden tub, plenty of counter space and walk in closet! Big back yard, board on board fence with steel posts and covered back patio. The home also has decorative light fixtures, 2 inch blinds and ceiling fans in den and all bedrooms. Both secondary bedrooms have walk in closets. Attached front entry, double garage too!! Very convenient to Bonnie Wenk Par, with dog park, hike and bike trials and close to all the restaurants and shops of downtown Mckinney.
Last Agent to Sell the Property
Compass RE Texas, LLC Brokerage Phone: 214-704-0031 License #0350826 Listed on: 02/04/2025

Home Details
Home Type
- Single Family
Est. Annual Taxes
- $6,090
Year Built
- Built in 2003
Lot Details
- 6,098 Sq Ft Lot
- Wood Fence
- Landscaped
- Native Plants
- Interior Lot
- Level Lot
- Large Grassy Backyard
HOA Fees
- $25 Monthly HOA Fees
Parking
- 2 Car Attached Garage
- Parking Accessed On Kitchen Level
- Front Facing Garage
- Garage Door Opener
- Driveway
Home Design
- Traditional Architecture
- Brick Exterior Construction
- Slab Foundation
- Composition Roof
Interior Spaces
- 1,485 Sq Ft Home
- 1-Story Property
- Ceiling Fan
- Wood Burning Fireplace
- Awning
- ENERGY STAR Qualified Windows
- Window Treatments
- Den with Fireplace
- Fire and Smoke Detector
Kitchen
- Electric Oven
- Electric Cooktop
Flooring
- Carpet
- Laminate
- Ceramic Tile
Bedrooms and Bathrooms
- 3 Bedrooms
- Walk-In Closet
- 2 Full Bathrooms
Laundry
- Laundry in Utility Room
- Full Size Washer or Dryer
- Washer and Electric Dryer Hookup
Eco-Friendly Details
- Energy-Efficient HVAC
- Energy-Efficient Insulation
Outdoor Features
- Covered patio or porch
Schools
- Slaughter Elementary School
- Dr Jack Cockrill Middle School
- Mckinney Boyd High School
Utilities
- Central Heating and Cooling System
- Underground Utilities
- High-Efficiency Water Heater
- High Speed Internet
- Cable TV Available
Community Details
- Association fees include maintenance structure
- Principal Management HOA, Phone Number (214) 368-4030
- Sandy Glen Ph Ii Subdivision
- Mandatory home owners association
Listing and Financial Details
- Legal Lot and Block 13 / C
- Assessor Parcel Number R807900C01301
- $5,878 per year unexempt tax
Ownership History
Purchase Details
Home Financials for this Owner
Home Financials are based on the most recent Mortgage that was taken out on this home.Purchase Details
Home Financials for this Owner
Home Financials are based on the most recent Mortgage that was taken out on this home.Purchase Details
Home Financials for this Owner
Home Financials are based on the most recent Mortgage that was taken out on this home.Similar Homes in McKinney, TX
Home Values in the Area
Average Home Value in this Area
Purchase History
| Date | Type | Sale Price | Title Company |
|---|---|---|---|
| Deed | -- | None Listed On Document | |
| Vendors Lien | -- | Allegiance Title | |
| Vendors Lien | -- | -- |
Mortgage History
| Date | Status | Loan Amount | Loan Type |
|---|---|---|---|
| Open | $327,750 | New Conventional | |
| Previous Owner | $226,010 | New Conventional | |
| Previous Owner | $13,560 | Stand Alone Second | |
| Previous Owner | $117,431 | VA | |
| Previous Owner | $122,055 | FHA | |
| Previous Owner | $126,847 | FHA |
Property History
| Date | Event | Price | Change | Sq Ft Price |
|---|---|---|---|---|
| 03/12/2025 03/12/25 | Sold | -- | -- | -- |
| 02/16/2025 02/16/25 | Pending | -- | -- | -- |
| 02/04/2025 02/04/25 | For Sale | $349,500 | +47.5% | $235 / Sq Ft |
| 10/30/2019 10/30/19 | Sold | -- | -- | -- |
| 09/28/2019 09/28/19 | Pending | -- | -- | -- |
| 08/28/2019 08/28/19 | For Sale | $237,000 | 0.0% | $160 / Sq Ft |
| 02/23/2018 02/23/18 | Rented | $1,600 | 0.0% | -- |
| 01/24/2018 01/24/18 | Under Contract | -- | -- | -- |
| 01/15/2018 01/15/18 | For Rent | $1,600 | 0.0% | -- |
| 11/27/2017 11/27/17 | Sold | -- | -- | -- |
| 11/08/2017 11/08/17 | Pending | -- | -- | -- |
| 11/03/2017 11/03/17 | For Sale | $209,000 | -- | $141 / Sq Ft |
Tax History Compared to Growth
Tax History
| Year | Tax Paid | Tax Assessment Tax Assessment Total Assessment is a certain percentage of the fair market value that is determined by local assessors to be the total taxable value of land and additions on the property. | Land | Improvement |
|---|---|---|---|---|
| 2023 | $6,090 | $329,174 | $90,000 | $239,174 |
| 2022 | $6,238 | $311,272 | $80,000 | $231,272 |
| 2021 | $5,168 | $243,350 | $65,000 | $178,350 |
| 2020 | $5,163 | $228,445 | $50,000 | $178,445 |
| 2019 | $5,103 | $214,657 | $50,000 | $164,657 |
| 2018 | $5,294 | $217,673 | $50,000 | $167,673 |
| 2017 | $4,338 | $197,047 | $50,000 | $147,047 |
| 2016 | $4,025 | $175,910 | $50,000 | $125,910 |
| 2015 | $3,315 | $147,395 | $35,000 | $112,395 |
Agents Affiliated with this Home
-
Jeff Coats

Seller's Agent in 2025
Jeff Coats
Compass RE Texas, LLC
(214) 704-0031
1 in this area
132 Total Sales
-
Kenna Coats
K
Seller Co-Listing Agent in 2025
Kenna Coats
Compass RE Texas, LLC
(214) 676-2760
1 in this area
51 Total Sales
-
Jennifer Bates
J
Buyer's Agent in 2025
Jennifer Bates
Keller Williams Realty Allen
(903) 271-3504
1 in this area
1 Total Sale
-
S
Seller's Agent in 2019
Shama Shams
WDR Uptown
-
K
Buyer's Agent in 2018
Karl Morold
Morold Realty
-
Eric Medders

Seller's Agent in 2017
Eric Medders
Keller Williams Realty DPR
(254) 405-0830
73 Total Sales
Map
Source: North Texas Real Estate Information Systems (NTREIS)
MLS Number: 20831277
APN: R-8079-00C-0130-1
- 2301 Glenhaven Dr
- 2429 Emerald Ln
- 2509 Heads And Tails Ln
- 2432 Glenhaven Dr
- 2429 Gabriel Dr
- 316 Gwendola Dr
- 808 Stags Leap Dr
- 2208 Stoneleigh Place
- 309 Gwendola Dr
- 303 Randy Lee Ln
- 226 Gwendola Dr
- 228 Mccarley Place
- 2405 Chapel Oaks Dr
- 223 Mccarley Place
- 219 Mccarley Place
- 308 Northwood Dr
- 916 Jasper Ln
- 2421 Jeans Mill Dr
- 309 Westpark Dr N
- 1601 Saint Albans Dr






