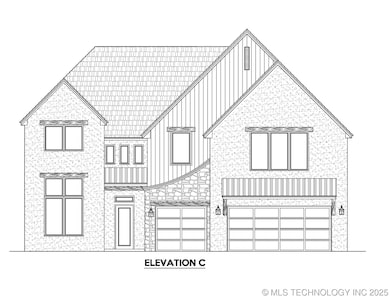
Estimated payment $4,216/month
Highlights
- Wood Flooring
- Covered patio or porch
- Zoned Heating and Cooling
- Bixby Middle School Rated A-
- 3 Car Attached Garage
- Landscaped
About This Home
Stunning model home in the new Harvard Oaks community within Jenks, OK and Bixby schools! This beautiful 4 bed, 3.5 bath, 3 car new construction model home in Bixby schools will be completed in Summer of 2025. (Representative photos and rendering-home is under construction.) This Alder C floorplan home in sits on a .18 acre south facing lot and is located near designated public schools. Additional Features: Stucco Exterior, Huge covered Rear Patio, Black Windows on Front of Home, White Oak kitchen island, Under Cabinet Lighting in Kitchen, Coffee Bar with Stained Floating Shelves in Kitchen, Quartz Counter top throughout home, Designer Delta Faucets in home, White Oak Base Cabinets and Floating Shelves in Living Room, Engineered Wood Flooring, Kitchen & Primary Bedroom, Full Stone Fireplace in Living Room, Vaulting Ceiling in Living Room & Primary Bedroom, Stained Beams in Living Room, Floating LVP Flooring, Tall Seasonal Closet in Primary Suite, Thick Frameless Glass Shower Door, Designer Tile in Primary Shower, Sit down vanity space in primary bathroom, Wainscoting on Walls in Office, Lever Door Hardware Throughout house. Upstairs, the game room is near bedrooms 3&4 along with a full bath, while the Flex room/Office, 2 bedrooms and 2.5 baths are conveniently located downstairs. 2-Story Library, Reading Retreat/Exercise Room, Jack & Jill Bath, Multi-purpose mudroom/laundry room with built in desk. Enjoy the extended patio and sprinkler system in the landscaped yard! Butler Homes specializes in Energy Efficient homes featuring windows with Low E and Argon filled glass, Low E Exterior Doors, 95%+ HVAC efficient gas furnace, R-8 insulated heat and air ducts, Navien tankless water heater, spray foam insulation in exterior walls, R-38 blown-in attic insulation, radiant barrier attic roof decking, 100% LED light bulbs, foam sealed exterior penetrations. Butler Homes includes some of the industry’s highest standards for energy efficiency, comfort and air quality.
Home Details
Home Type
- Single Family
Year Built
- Built in 2025 | Under Construction
Lot Details
- 7,800 Sq Ft Lot
- South Facing Home
- Landscaped
- Sprinkler System
HOA Fees
- $54 Monthly HOA Fees
Parking
- 3 Car Attached Garage
Home Design
- Brick Exterior Construction
- Slab Foundation
- Wood Frame Construction
- Fiberglass Roof
- HardiePlank Type
- Asphalt
Interior Spaces
- 3,662 Sq Ft Home
- 2-Story Property
- Wired For Data
- Ceiling Fan
- Gas Log Fireplace
- Vinyl Clad Windows
- Washer and Electric Dryer Hookup
Kitchen
- Built-In Oven
- Built-In Range
- Microwave
- Dishwasher
- Disposal
Flooring
- Wood
- Carpet
- Tile
Bedrooms and Bathrooms
- 4 Bedrooms
Outdoor Features
- Covered patio or porch
- Rain Gutters
Schools
- West Elementary School
- Bixby Middle School
- Bixby High School
Utilities
- Zoned Heating and Cooling
- Heating System Uses Gas
- Gas Water Heater
- Aerobic Septic System
- High Speed Internet
- Phone Available
Community Details
- Harvard Oaks Subdivision
Listing and Financial Details
- Home warranty included in the sale of the property
Map
Home Values in the Area
Average Home Value in this Area
Property History
| Date | Event | Price | Change | Sq Ft Price |
|---|---|---|---|---|
| 05/20/2025 05/20/25 | For Sale | $659,900 | -- | $180 / Sq Ft |
Similar Homes in the area
Source: MLS Technology
MLS Number: 2521727
- 2321 E 134th St S
- 2333 E 134th St S
- 2504 E 135th Dr S
- 2332 E 135th Dr S
- 2352 E 135th Dr S
- 2509 E 134th St S
- 2508 E 135th Dr S
- 2512 E 135th Dr S
- 2325 E 134th St S
- 2116 E 133rd Ct
- 2112 E 133rd Ct
- 2607 E 135th St S
- 13611 S 21st Place
- 13606 S 21st Place E
- 2707 E 135th St S
- 2719 E 135th St S
- 13651 S 26th St
- 13323 S 21st St
- 2713 E 136th Ct S
- 13221 S 21st Place

