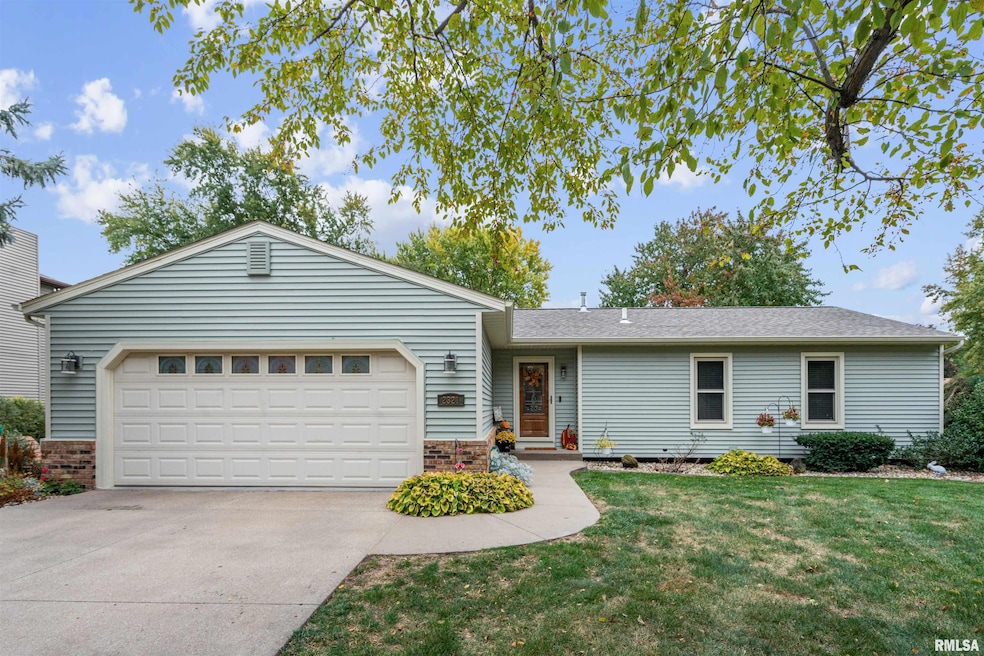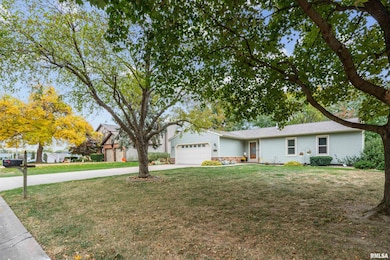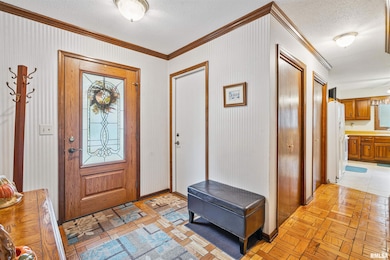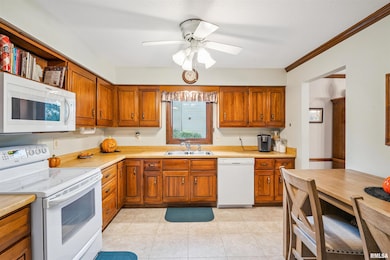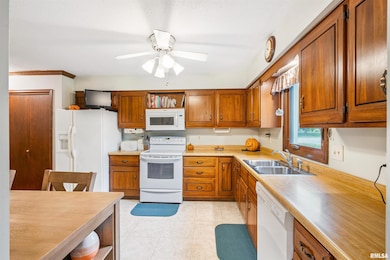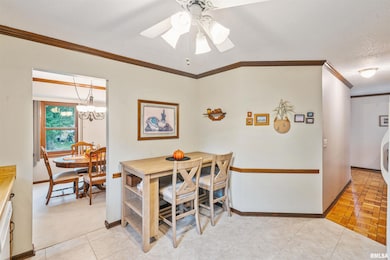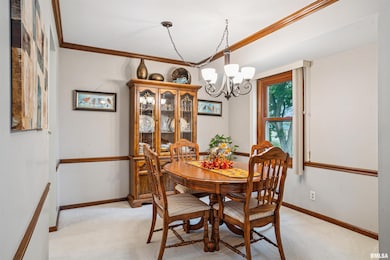2321 E 47th St Davenport, IA 52807
North Side NeighborhoodEstimated payment $1,745/month
Highlights
- Deck
- 2 Car Attached Garage
- Bar
- Ranch Style House
- Eat-In Kitchen
- Central Air
About This Home
Welcome home to this beautifully maintained 3 bedroom, 2.5 bathroom Windsor Crest ranch home. The main level features a sun-filled living room with direct access to enjoy the maintenance free deck overlooking the backyard. The kitchen flows seamlessly into the dining area, making it perfect for entertaining. Three bedrooms and two full baths complete the main level. The walk-out basement offers extra living space with a cozy fireplace, ideal for relaxing evenings and a built-in bar -perfect for game nights or hosting guests. Step outside to the patio complete with a built-in gas grill and large yard. Don’t miss your chance to make this move-in ready home yours. Great location for shopping, dining and enjoying the amenities with an optional Windsor Crest Club membership!
Listing Agent
Ruhl&Ruhl REALTORS Bettendorf Brokerage Phone: 563-441-1776 License #S69564000/475.197824 Listed on: 10/31/2025

Home Details
Home Type
- Single Family
Est. Annual Taxes
- $3,314
Year Built
- Built in 1977
Lot Details
- 0.29 Acre Lot
- Lot Dimensions are 85 x 150
- Level Lot
Parking
- 2 Car Attached Garage
- Garage Door Opener
Home Design
- Ranch Style House
- Shingle Roof
- Vinyl Siding
Interior Spaces
- 2,218 Sq Ft Home
- Bar
- Ceiling Fan
- Fireplace With Gas Starter
- Replacement Windows
- Finished Basement
- Walk-Out Basement
Kitchen
- Eat-In Kitchen
- Range
- Microwave
- Dishwasher
Bedrooms and Bathrooms
- 3 Bedrooms
Laundry
- Dryer
- Washer
Outdoor Features
- Deck
Schools
- Davenport High School
Utilities
- Central Air
- Heating System Uses Natural Gas
Community Details
- Windsor Crest North Subdivision
Listing and Financial Details
- Assessor Parcel Number N0715C16
Map
Home Values in the Area
Average Home Value in this Area
Tax History
| Year | Tax Paid | Tax Assessment Tax Assessment Total Assessment is a certain percentage of the fair market value that is determined by local assessors to be the total taxable value of land and additions on the property. | Land | Improvement |
|---|---|---|---|---|
| 2025 | $3,314 | $233,990 | $48,880 | $185,110 |
| 2024 | $3,346 | $209,310 | $48,880 | $160,430 |
| 2023 | $4,084 | $209,310 | $48,880 | $160,430 |
| 2022 | $4,100 | $200,050 | $44,630 | $155,420 |
| 2021 | $4,100 | $200,050 | $44,630 | $155,420 |
| 2020 | $3,826 | $192,510 | $44,630 | $147,880 |
| 2019 | $3,688 | $172,890 | $44,630 | $128,260 |
| 2018 | $3,606 | $172,890 | $44,630 | $128,260 |
| 2017 | $3,522 | $172,890 | $44,630 | $128,260 |
| 2016 | $3,388 | $163,390 | $0 | $0 |
| 2015 | $3,388 | $166,960 | $0 | $0 |
| 2014 | $3,514 | $166,960 | $0 | $0 |
| 2013 | $3,450 | $0 | $0 | $0 |
| 2012 | -- | $163,450 | $43,220 | $120,230 |
Property History
| Date | Event | Price | List to Sale | Price per Sq Ft |
|---|---|---|---|---|
| 10/31/2025 10/31/25 | For Sale | $279,000 | -- | $126 / Sq Ft |
Source: RMLS Alliance
MLS Number: QC4268903
APN: N0715C16
- 2318 E 46th St
- 2203 E 46th St
- 2403 E 51st St Unit 102E
- 2422 E 51st St Unit E
- 4406 Belle Ave
- 1960 E 50th Ct
- 4230 Jersey Ridge Rd
- 4919 Lorton Ave
- 4324 Spring St
- 4600 Eastern Ave
- 4005 Forest Rd
- 2919 E 44th Ct
- 2723 E 58th St
- 2924 E 45th Ct
- 5811 Duggleby Ave
- 5810 Indigo Ave
- 1811 Katie Ct
- 3801 Fernwood Ct
- 2506 E 35th Street Ct
- 2006 E 59th Ct
- 4826 Jersey Ridge Rd
- 2509 E 50th St Unit 4
- 1659 Celtic
- 2700 E 53rd St
- 1825 Winding Hill Rd
- 5601 Eastern Ave
- 1320 E 38th St Unit 5
- 1326 E 38th St Unit 13
- 3403 Jersey Ridge Rd
- 1140 E 37th St
- 3705 College Ave
- 4600 Grand Ave Unit c6
- 643 E 46th St Unit a3
- 643 E 46th St Unit 4600 Grand Ave B5
- 3567 Kimberly Downs Rd Unit 9
- 641 E 46th St Unit AA3
- 5504 Tremont Ave
- 4808 Grand Ave
- 3553 Kimberly Downs Rd Unit 2
- 5901 Elmore Ave
