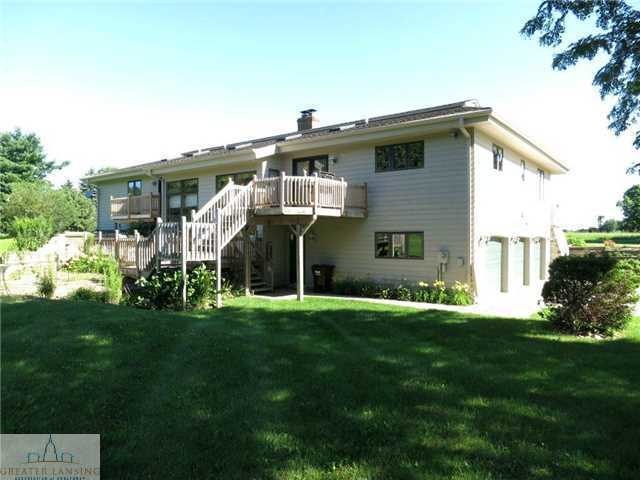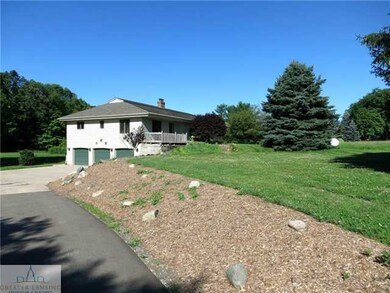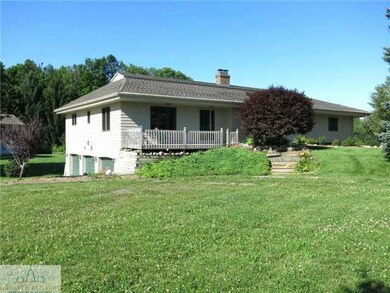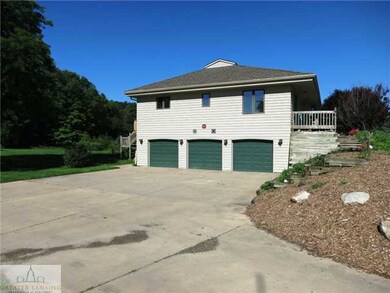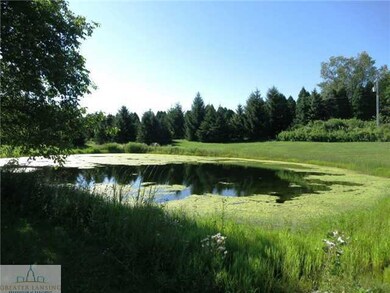
Estimated Value: $482,000 - $657,000
Highlights
- 10 Acre Lot
- Wooded Lot
- Cathedral Ceiling
- Deck
- Raised Ranch Architecture
- Pole Barn
About This Home
As of November 2015Welcome to 2321 Hagadorn. Home Warranty for 1 full year! Set back from the road for privacy on a beautiful 10 acres w/a pond, a wooded area & fantastic views! Notice the tree lined paved drive! The foyer has ceramic flooring & the living room has a brick wood burning fireplace (never been used) & a bay window. The kitchen features Grabill Hickory cabinets, an island, all appliances, 2 pantries, a place for collectibles, a roll top desk & lots of storage areas. The breakfast nook has a skylight & walks out to the deck. Formal dining room w/room for a large table & lots of light. The sunroom has a mega wall of windows, skylights, newer bamboo flooring & access to the deck. The master bedroom has double French doors that open to a view that overlooks the sunroom & double French doors that ope n to the deck. The master includes walk-in closet w/lots of built-ins, a private master bath w/a Jacuzzi tub, two vanities & a separate shower. 1st floor laundry & convenient half bath. The family room features a wet bar, a full size refrigerator, a sidebar & a wood burning fireplace. Multiple skylight throughout the home. The lower level is stubbed for an additional bathroom. There is a finished 3 stall garage w/hot & cold running water. Underground sprinkler system for the yard. Updated mechanicals include a 2005 Heil furnace, an instant hot water system & a water treatment system w/an iron curtain. The large 2 story barn has a concrete floor, workshop, can hold 5 cars & is wired for a generator. All this on 10 acres with a pond. Warranty!
Last Agent to Sell the Property
RE/MAX Real Estate Professionals, Inc. West License #6506024288 Listed on: 07/21/2015

Home Details
Home Type
- Single Family
Est. Annual Taxes
- $5,800
Year Built
- Built in 1986
Lot Details
- 10 Acre Lot
- Lot Dimensions are 330x1322
- Sprinkler System
- Wooded Lot
Parking
- 3 Car Attached Garage
- Heated Garage
- Garage Door Opener
Home Design
- Raised Ranch Architecture
- Ranch Style House
Interior Spaces
- Bar
- Cathedral Ceiling
- Ceiling Fan
- 2 Fireplaces
- Wood Burning Fireplace
- Entrance Foyer
- Great Room
- Living Room
- Formal Dining Room
Kitchen
- Oven
- Range
- Microwave
- Dishwasher
- Disposal
Bedrooms and Bathrooms
- 3 Bedrooms
- Whirlpool Bathtub
Laundry
- Laundry on main level
- Dryer
- Washer
Basement
- Walk-Out Basement
- Basement Fills Entire Space Under The House
- Exterior Basement Entry
Home Security
- Home Security System
- Fire and Smoke Detector
Outdoor Features
- Deck
- Covered patio or porch
- Pole Barn
Utilities
- Forced Air Heating and Cooling System
- Heating System Uses Propane
- Well
- Water Heater
- Water Softener
- Septic Tank
- Satellite Dish
Listing and Financial Details
- Home warranty included in the sale of the property
Ownership History
Purchase Details
Home Financials for this Owner
Home Financials are based on the most recent Mortgage that was taken out on this home.Similar Homes in Mason, MI
Home Values in the Area
Average Home Value in this Area
Purchase History
| Date | Buyer | Sale Price | Title Company |
|---|---|---|---|
| Lussier Jamie L | $330,000 | None Available |
Mortgage History
| Date | Status | Borrower | Loan Amount |
|---|---|---|---|
| Open | Lussier Arnold Jamie L | $189,000 | |
| Closed | Arnold Trevor D | $40,000 | |
| Open | Lussier Arnold Jamie L | $318,000 | |
| Closed | Lussier Jamie L | $330,000 |
Property History
| Date | Event | Price | Change | Sq Ft Price |
|---|---|---|---|---|
| 11/02/2015 11/02/15 | Sold | $330,000 | +0.1% | $85 / Sq Ft |
| 09/07/2015 09/07/15 | Pending | -- | -- | -- |
| 08/04/2015 08/04/15 | Price Changed | $329,777 | -5.7% | $85 / Sq Ft |
| 07/21/2015 07/21/15 | For Sale | $349,700 | -- | $90 / Sq Ft |
Tax History Compared to Growth
Tax History
| Year | Tax Paid | Tax Assessment Tax Assessment Total Assessment is a certain percentage of the fair market value that is determined by local assessors to be the total taxable value of land and additions on the property. | Land | Improvement |
|---|---|---|---|---|
| 2024 | $7,770 | $289,600 | $65,000 | $224,600 |
| 2023 | $7,770 | $257,300 | $65,000 | $192,300 |
| 2022 | $7,400 | $236,600 | $55,100 | $181,500 |
| 2021 | $7,292 | $234,100 | $50,000 | $184,100 |
| 2020 | $7,184 | $230,600 | $50,000 | $180,600 |
| 2019 | $6,905 | $219,900 | $50,000 | $169,900 |
| 2018 | $6,743 | $184,400 | $40,000 | $144,400 |
| 2017 | $5,887 | $184,400 | $40,000 | $144,400 |
| 2016 | -- | $177,300 | $37,300 | $140,000 |
| 2015 | -- | $174,200 | $74,531 | $99,669 |
| 2014 | -- | $173,500 | $70,060 | $103,440 |
Agents Affiliated with this Home
-
James Pitchford

Seller's Agent in 2015
James Pitchford
RE/MAX Michigan
(517) 202-3240
26 Total Sales
-
Jackie Shulsky

Buyer's Agent in 2015
Jackie Shulsky
Berkshire Hathaway HomeServices
(517) 230-2655
12 Total Sales
Map
Source: Greater Lansing Association of Realtors®
MLS Number: 73057
APN: 06-06-18-200-011
- 0 Holt Rd
- 2815 Darling Rd
- 3650 Observatory Ln
- 3720 Lott Ave
- 2308 Keller Rd
- 2682 Fontaine Trail
- 3795 Kirkland Ridge Dr
- 3793 Calypso Rd
- 3801 Bush Gardens Ln
- 3807 Bush Gardens Ln
- 2465 Walenjus Ct
- 3860 Knotwood Dr
- 3 College Rd
- 2 College Rd
- 1 College Rd
- 0 Wirt Rd
- 4001 Sierra Heights Unit 20
- 0 Dell Rd Unit 267688
- 2703 Dellridge Dr
- 2094 Thorburn St
- 2321 Hagadorn Rd
- 2333 Hagadorn Rd
- 2283 Hagadorn Rd
- 2263 Hagadorn Rd
- 2345 Hagadorn Rd
- 2453 Hagadorn Rd
- 3053 Willoughby Rd
- 3065 Willoughby Rd
- 3073 Willoughby Rd
- 3073 E Willoughby Rd
- 2414 Hagadorn Rd
- 0 V L Unit 40960
- 2320 Hagadorn Rd
- 3119 Willoughby Rd
- 3023 Willoughby Rd
- 3040 Willoughby Rd
- 3054 Willoughby Rd
- 3066 Willoughby Rd
- 2166 Hagadorn Rd
- 3131 Willoughby Rd
