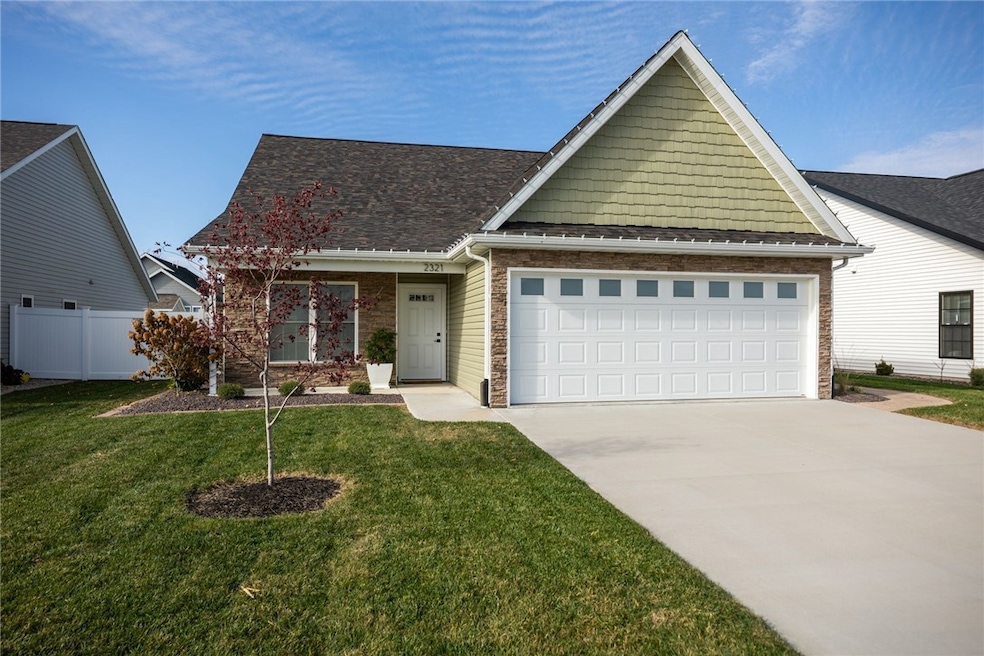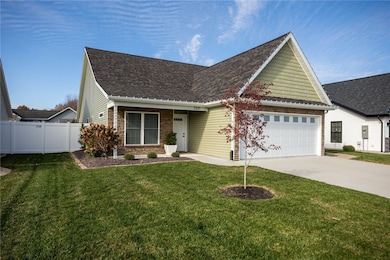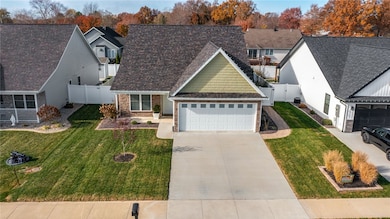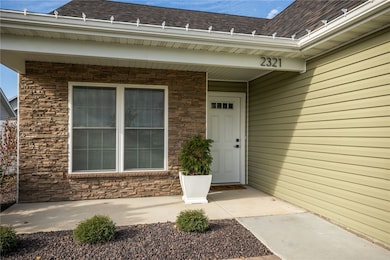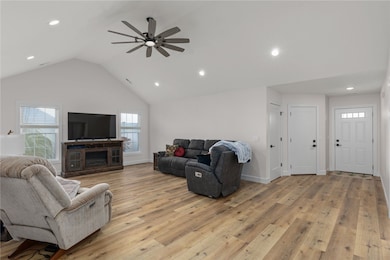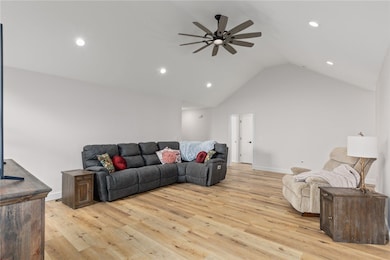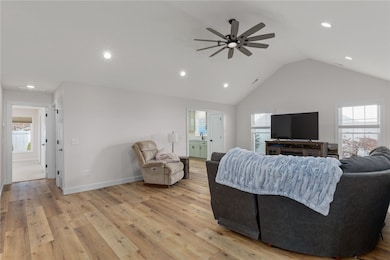2321 Lilly St Effingham, IL 62401
Estimated payment $1,917/month
Highlights
- Cathedral Ceiling
- Front Porch
- Walk-In Closet
- Fenced Yard
- 2 Car Attached Garage
- Patio
About This Home
This home is truly better than new! Located on the popular north side, this home offers quick access to shopping, restaurants, interstate access - and comes with a property tax abatement through 2028. Thoughtfully designed with attention to details, this three-bedroom home is filled with desirable upgrades & offers: no steps access for aging in place; luxury vinyl plank flooring throughout; recessed & rubbed bronze light fixtures; a cathedral ceiling in the living area; a total appliance package; plenty of closet storage; a delightful kitchen with an abundance of Amish made soft close cabinets highlighted with beautiful Quartz counter tops, a ceramic tiled backsplash, under mounting lighting, stainless steel appliances, a pantry & rubbed bronze hardware; the adjoining dining area features full-view surrounding windows that bathe the kitchen & dining area with natural light, along with a Atrium door that opens to a private fenced in backyard patio. All the windows on the west side of the home overlook the beautiful landscaped backyard that includes a 28 x 12’ patio, a water fountain & dry creek feature, stone walkways & a circular sitting area on the south side of the home. The spacious master on-suite also enjoys views of the backyard & offers an impressive bath with a quartz-toped vanity & a 5’ walk-in ceramic tiled shower, plus a large walk in closet. A convenient laundry is located close to the master suite. And the front bedroom includes two built-in bookcases, the hall bath offers a quartz topped vanity & a nice soaker tub. Completing this exceptional property is a roomy, fully finished two-car garage. Better than new!
Listing Agent
Dammerman & Associates Benchmark Realty License #475098577 Listed on: 11/20/2025
Home Details
Home Type
- Single Family
Est. Annual Taxes
- $574
Year Built
- Built in 2023
Lot Details
- 6,098 Sq Ft Lot
- Lot Dimensions are 55 x 110
- Fenced Yard
Parking
- 2 Car Attached Garage
Home Design
- Slab Foundation
- Shingle Roof
- Vinyl Siding
- Stone
Interior Spaces
- 1,591 Sq Ft Home
- 1-Story Property
- Cathedral Ceiling
- Recessed Lighting
Kitchen
- Range
- Microwave
- Dishwasher
- Disposal
Bedrooms and Bathrooms
- 3 Bedrooms
- En-Suite Primary Bedroom
- Walk-In Closet
- 2 Full Bathrooms
Laundry
- Laundry on main level
- Dryer
- Washer
Outdoor Features
- Patio
- Front Porch
Utilities
- Forced Air Heating and Cooling System
- Electric Water Heater
Community Details
- Golden Fields Sub 1St Add Repl Subdivision
Listing and Financial Details
- Assessor Parcel Number 0311173091
Map
Home Values in the Area
Average Home Value in this Area
Tax History
| Year | Tax Paid | Tax Assessment Tax Assessment Total Assessment is a certain percentage of the fair market value that is determined by local assessors to be the total taxable value of land and additions on the property. | Land | Improvement |
|---|---|---|---|---|
| 2024 | $574 | $63,260 | $8,500 | $54,760 |
| 2023 | $1 | $20 | $20 | $0 |
| 2022 | $1 | $20 | $20 | $0 |
| 2021 | $1 | $20 | $20 | $0 |
| 2020 | $1 | $20 | $20 | $0 |
| 2019 | $1 | $20 | $20 | $0 |
| 2018 | $1 | $20 | $20 | $0 |
Property History
| Date | Event | Price | List to Sale | Price per Sq Ft | Prior Sale |
|---|---|---|---|---|---|
| 11/20/2025 11/20/25 | For Sale | $353,900 | +8.6% | $222 / Sq Ft | |
| 04/23/2024 04/23/24 | Sold | $326,000 | 0.0% | $205 / Sq Ft | View Prior Sale |
| 04/23/2024 04/23/24 | Pending | -- | -- | -- | |
| 04/23/2024 04/23/24 | For Sale | $326,000 | -- | $205 / Sq Ft |
Purchase History
| Date | Type | Sale Price | Title Company |
|---|---|---|---|
| Special Warranty Deed | $978,000 | None Listed On Document |
Source: Central Illinois Board of REALTORS®
MLS Number: 6256191
APN: 0311173091
- 914 Oakcrest Dr
- 808 Shiloh Ave
- 708 Shiloh Place
- 2310 N Raney St
- 1005 W Rickelman Ave
- 1200 Cliffview Dr
- 1207 Cliffview Dr
- 1309 Cliffview Dr
- 1201 N Martin St
- 505 W Evergreen Ave
- 1006 N Koester Dr
- 1105 N Merchant St
- 506 Bent Tree Dr
- 406 W Kentucky Ave
- 100 E Temple Ave
- 801 N Cleveland St
- 0 S Lakewood Dr
- 805 N Glenwood St
- 0 Augusta National Dr Unit 6255461
- 702 E North Ave
- 303 W Wernsing Ave
- 2301 S Veterans Dr
- 2001 Laker Dr
- 902 Shup St
- 121 S 34th St
- 1205 Wabash Ave Unit 1
- 600 Marshall Ave
- 2400 Dewitt Ave
- 87 Prairie Ave
- 2504 Buxton Dr
- 1313 Davis St
- 950 Edgar Dr Unit 3 BR
- 1509-1511 2nd St
- 712 Grant Ave Unit 2
- 1627 7th St
- 1905 12th St
- 1617 9th St
- 1301-1311 Arthur Ave
- 1408-1416 6th St
- 1305 4th St
