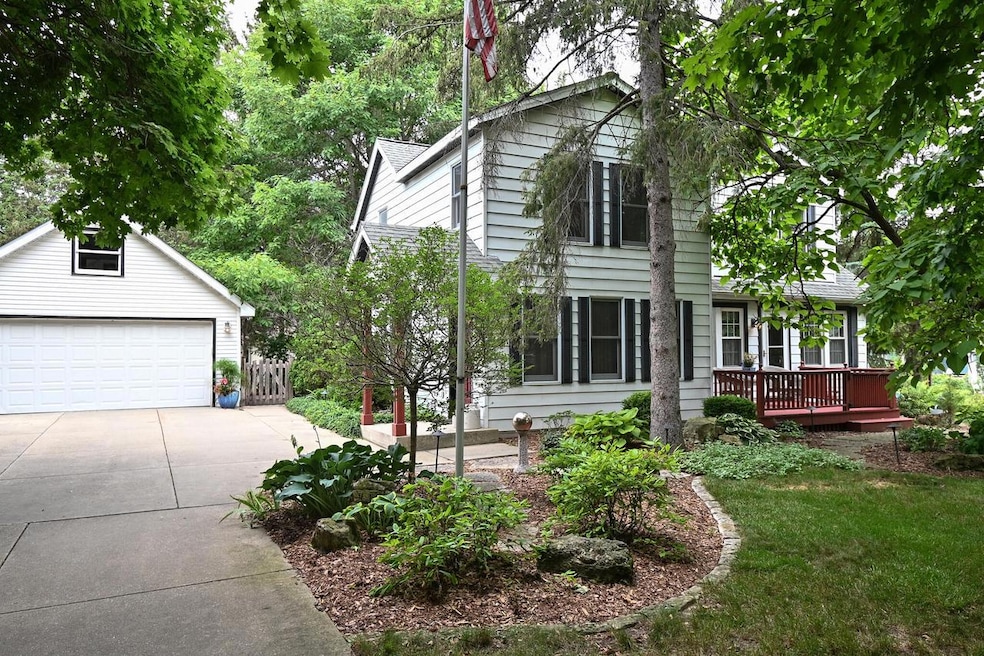
2321 N 1st Ln Oconomowoc, WI 53066
Estimated Value: $435,000 - $609,000
Highlights
- Deeded Waterfront Access Rights
- Pier or Dock
- Deck
- Summit Elementary School Rated A
- Spa
- Wooded Lot
About This Home
As of August 2021Charming cape cod w/ Upper Nemahbin Lake access. Red Oak HWF in kitchen, dining room & breakfast nook, Arched doorways in great room, newer kitchen cabinets, A wall of west/south facing windows allow streaming sunlight & skylights throughout. Vaulted ceilings provided open and airy feeling & built in linen closet offer old world charm. Private sitting room/den off MBR. Upper porch off 2nd bedroom overlooking professionally landscaped yard w/ mature trees, firepit & hot tub. Heated detached garage w/ storage loft & shed perfect for yard tools, bikes or water toys.
Last Listed By
Christine Leny
RE/MAX Realty Center License #84524-94 Listed on: 07/16/2021
Home Details
Home Type
- Single Family
Est. Annual Taxes
- $3,488
Year Built
- Built in 1935
Lot Details
- 0.38 Acre Lot
- Wooded Lot
HOA Fees
- $5 Monthly HOA Fees
Parking
- 2.5 Car Detached Garage
- Heated Garage
- Garage Door Opener
Home Design
- Wood Siding
Interior Spaces
- 1,975 Sq Ft Home
- 2-Story Property
- Basement Fills Entire Space Under The House
Kitchen
- Range
- Microwave
- Dishwasher
Bedrooms and Bathrooms
- 3 Bedrooms
- Primary Bedroom Upstairs
- 2 Full Bathrooms
- Bathtub with Shower
- Walk-in Shower
Laundry
- Dryer
- Washer
Outdoor Features
- Spa
- Deeded Waterfront Access Rights
- Access To Lake
- Deck
- Patio
- Shed
Schools
- Summit Elementary School
- Oconomowoc High School
Utilities
- Forced Air Heating and Cooling System
- Heating System Uses Natural Gas
- Water Rights
- Well Required
- High Speed Internet
Community Details
Recreation
- Pier or Dock
Ownership History
Purchase Details
Home Financials for this Owner
Home Financials are based on the most recent Mortgage that was taken out on this home.Similar Homes in Oconomowoc, WI
Home Values in the Area
Average Home Value in this Area
Purchase History
| Date | Buyer | Sale Price | Title Company |
|---|---|---|---|
| Dillman Thomas R | $410,000 | None Available |
Mortgage History
| Date | Status | Borrower | Loan Amount |
|---|---|---|---|
| Open | Dillman Thomas R | $328,000 | |
| Previous Owner | Niedziejko John W | $119,446 |
Property History
| Date | Event | Price | Change | Sq Ft Price |
|---|---|---|---|---|
| 08/18/2021 08/18/21 | Sold | $410,000 | 0.0% | $208 / Sq Ft |
| 07/18/2021 07/18/21 | Pending | -- | -- | -- |
| 07/16/2021 07/16/21 | For Sale | $410,000 | -- | $208 / Sq Ft |
Tax History Compared to Growth
Tax History
| Year | Tax Paid | Tax Assessment Tax Assessment Total Assessment is a certain percentage of the fair market value that is determined by local assessors to be the total taxable value of land and additions on the property. | Land | Improvement |
|---|---|---|---|---|
| 2024 | $4,416 | $338,800 | $85,700 | $253,100 |
| 2023 | $4,090 | $338,800 | $85,700 | $253,100 |
| 2022 | $4,123 | $338,800 | $85,700 | $253,100 |
| 2021 | $3,377 | $215,000 | $57,200 | $157,800 |
| 2020 | $3,488 | $215,000 | $57,200 | $157,800 |
| 2019 | $3,443 | $215,000 | $57,200 | $157,800 |
| 2018 | $3,327 | $215,000 | $57,200 | $157,800 |
| 2017 | $3,340 | $215,000 | $57,200 | $157,800 |
| 2016 | $3,367 | $215,000 | $57,200 | $157,800 |
| 2015 | $3,425 | $215,000 | $57,200 | $157,800 |
| 2014 | $3,015 | $208,700 | $57,200 | $151,500 |
| 2013 | $3,015 | $214,500 | $57,200 | $157,300 |
Agents Affiliated with this Home
-
C
Seller's Agent in 2021
Christine Leny
RE/MAX
Map
Source: Metro MLS
MLS Number: 1752648
APN: SUMT-0627-927
- 2432 N 1st Ln
- 2434 N 3rd Ln
- 34845 Elm St
- 1835 N Davies Dr
- 35206 Yahara Dr
- 35085 Yahara Ct
- 34035 Venice Park Rd
- 1721 N Waterville Rd
- 35230 Winnebago Ct
- 1861 River Lakes Rd S
- 2863 Kegonsa Dr
- 326 Riverview Dr Unit 1
- 3044 Mendota Dr
- 315 White Pine Rd
- 1835 River Lakes Rd S
- 114 W Main St Unit 116
- 1828 Glenn Spring Ct
- 259 Fieldstone Rd
- 3238 Castle Rock Dr
- 3141 Mineral Springs Blvd
- 2321 N 1st Ln
- 2313 N 1st Ln
- 34838 Delafield Rd
- 2326 N 2nd Ln
- 34828 Delafield Rd
- 34821 Parkway Dr
- 34821 Parkway Dr
- 2341 N 1st Ln
- 34827 Parkway Dr
- 2309 N Lake Dr
- 2327 N Lake Dr
- 2312 N 2nd Ln
- 2331 N Lake Dr
- 34843 Parkway Dr
- 2390 N 1st Ln
- 2312 N Lake Dr
- 2331 N 2nd Ln
- 2315 N 2nd Ln
- 2339 N 2nd Ln
- 2355 N 1st Ln
