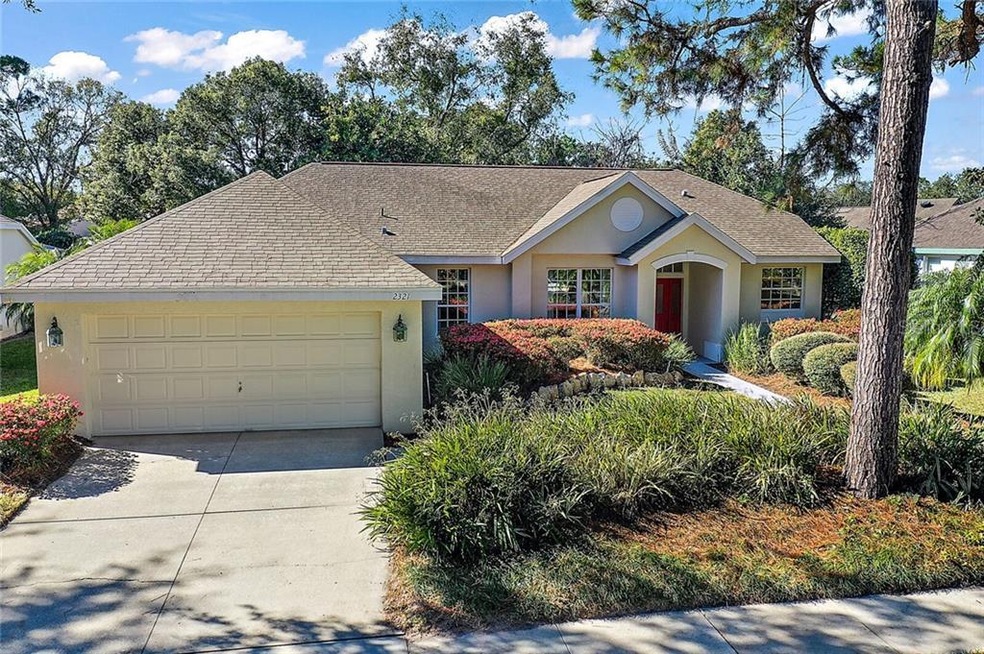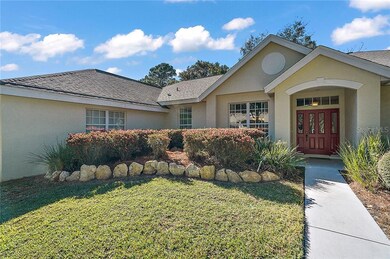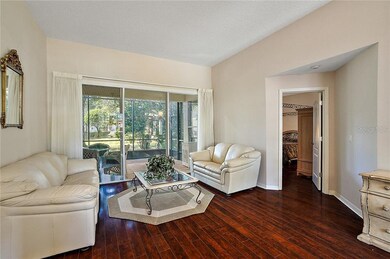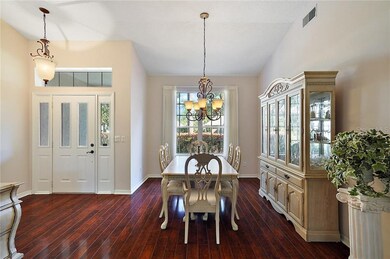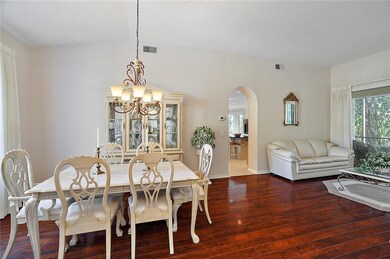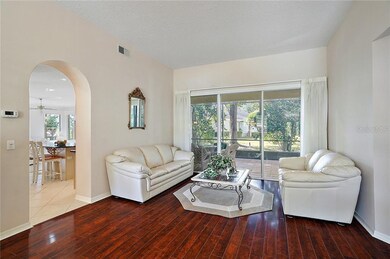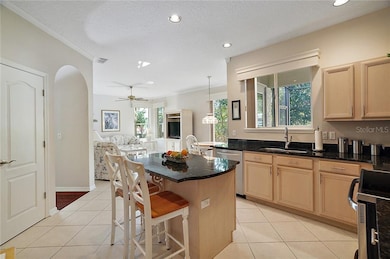
2321 Park Forest Blvd Mount Dora, FL 32757
Highlights
- Golf Course Community
- Solid Surface Countertops
- 2 Car Attached Garage
- Vaulted Ceiling
- Rear Porch
- Screened Patio
About This Home
As of May 2021QUICK OCCUPANCY available for this beautiful home in the Country Club of Mount Dora on sought-after Park Forest Blvd! Bring your suitcase & groceries and everything else is here! Fully equipped kitchen and furnishings are included if desired. The community offers an 18 hole golf course, pro-shop, clubhouse, tennis and a community pool. Optional Memberships apply. This 3 bedroom 2 bath home offers a split plan, 2009 roof, 2016 a/c, 2012 hot water heater, solid wood cabinets, granite counter tops, inside laundry with washer & dryer, and plenty of closets. Located close to shopping, medical facilities, and plenty of restaurants and shops in Historic Mount Dora. A must see for someone ready to enjoy a wonderful lifestyle!
Last Agent to Sell the Property
ERA GRIZZARD REAL ESTATE License #565073 Listed on: 01/22/2021

Home Details
Home Type
- Single Family
Est. Annual Taxes
- $2,339
Year Built
- Built in 1994
Lot Details
- 8,800 Sq Ft Lot
- Lot Dimensions are 88x100
- Northeast Facing Home
- Irrigation
- Property is zoned PUD
HOA Fees
- $75 Monthly HOA Fees
Parking
- 2 Car Attached Garage
Home Design
- Slab Foundation
- Shingle Roof
- Block Exterior
- Stucco
Interior Spaces
- 1,848 Sq Ft Home
- 1-Story Property
- Vaulted Ceiling
- Ceiling Fan
- Window Treatments
- Sliding Doors
- Combination Dining and Living Room
- Utility Room
Kitchen
- Range
- Microwave
- Dishwasher
- Solid Surface Countertops
- Solid Wood Cabinet
- Disposal
Flooring
- Carpet
- Laminate
- Ceramic Tile
Bedrooms and Bathrooms
- 3 Bedrooms
- Split Bedroom Floorplan
- Walk-In Closet
- 2 Full Bathrooms
Laundry
- Dryer
- Washer
Outdoor Features
- Screened Patio
- Rear Porch
Location
- City Lot
Schools
- Round Lake Elementary School
- Mount Dora Middle School
- Mount Dora High School
Utilities
- Central Heating and Cooling System
- Vented Exhaust Fan
- Thermostat
- Electric Water Heater
- High Speed Internet
- Cable TV Available
Listing and Financial Details
- Tax Lot 77
- Assessor Parcel Number 20-19-27-1500-000-07700
Community Details
Overview
- Association fees include common area taxes, escrow reserves fund, manager, security
- Matt Walker Association, Phone Number (352) 383-0363
- Mount Dora Country Club Mount Dora Unit 01 Subdivision
- Association Approval Required
- Association Owns Recreation Facilities
- The community has rules related to deed restrictions, allowable golf cart usage in the community
Recreation
- Golf Course Community
- Community Playground
Ownership History
Purchase Details
Home Financials for this Owner
Home Financials are based on the most recent Mortgage that was taken out on this home.Purchase Details
Home Financials for this Owner
Home Financials are based on the most recent Mortgage that was taken out on this home.Purchase Details
Home Financials for this Owner
Home Financials are based on the most recent Mortgage that was taken out on this home.Purchase Details
Home Financials for this Owner
Home Financials are based on the most recent Mortgage that was taken out on this home.Similar Homes in Mount Dora, FL
Home Values in the Area
Average Home Value in this Area
Purchase History
| Date | Type | Sale Price | Title Company |
|---|---|---|---|
| Warranty Deed | $315,000 | Fidelity Natl Ttl Of Fl Inc | |
| Warranty Deed | $290,000 | Attorney | |
| Warranty Deed | $157,000 | -- | |
| Warranty Deed | $133,000 | -- |
Mortgage History
| Date | Status | Loan Amount | Loan Type |
|---|---|---|---|
| Previous Owner | $125,000 | No Value Available | |
| Previous Owner | $100,000 | No Value Available |
Property History
| Date | Event | Price | Change | Sq Ft Price |
|---|---|---|---|---|
| 05/26/2021 05/26/21 | Sold | $315,000 | -1.6% | $170 / Sq Ft |
| 04/12/2021 04/12/21 | Pending | -- | -- | -- |
| 03/13/2021 03/13/21 | For Sale | $320,000 | +10.3% | $173 / Sq Ft |
| 02/23/2021 02/23/21 | Sold | $290,000 | -3.3% | $157 / Sq Ft |
| 02/06/2021 02/06/21 | Pending | -- | -- | -- |
| 02/05/2021 02/05/21 | For Sale | $300,000 | +3.4% | $162 / Sq Ft |
| 02/02/2021 02/02/21 | Off Market | $290,000 | -- | -- |
| 01/24/2021 01/24/21 | Pending | -- | -- | -- |
| 01/22/2021 01/22/21 | For Sale | $300,000 | -- | $162 / Sq Ft |
Tax History Compared to Growth
Tax History
| Year | Tax Paid | Tax Assessment Tax Assessment Total Assessment is a certain percentage of the fair market value that is determined by local assessors to be the total taxable value of land and additions on the property. | Land | Improvement |
|---|---|---|---|---|
| 2025 | $4,866 | $312,870 | -- | -- |
| 2024 | $4,866 | $312,870 | -- | -- |
| 2023 | $4,866 | $294,920 | $0 | $0 |
| 2022 | $4,810 | $286,335 | $70,000 | $216,335 |
| 2021 | $4,595 | $234,550 | $0 | $0 |
| 2020 | $2,339 | $154,508 | $0 | $0 |
| 2019 | $2,328 | $151,035 | $0 | $0 |
| 2018 | $2,241 | $148,219 | $0 | $0 |
| 2017 | $2,023 | $145,171 | $0 | $0 |
| 2016 | $1,969 | $142,186 | $0 | $0 |
| 2015 | $2,002 | $141,198 | $0 | $0 |
| 2014 | $1,942 | $140,078 | $0 | $0 |
Agents Affiliated with this Home
-
Ray Levy

Seller's Agent in 2021
Ray Levy
CAMELOT REALTY
(352) 978-8551
35 Total Sales
-
Lauralyn Lane

Seller's Agent in 2021
Lauralyn Lane
ERA GRIZZARD REAL ESTATE
(352) 314-1602
93 Total Sales
-
Linda Reynolds
L
Buyer's Agent in 2021
Linda Reynolds
LJ REALTY
(352) 459-6173
19 Total Sales
-
Rachel Niemiec

Buyer's Agent in 2021
Rachel Niemiec
CHARLES RUTENBERG REALTY ORLANDO
(407) 221-9014
83 Total Sales
Map
Source: Stellar MLS
MLS Number: O5918455
APN: 20-19-27-1500-000-07700
- Lot 3 Chase Ct
- Lot 9 Chase Ct
- 1730 Stafford Springs Blvd
- Lot 1 Woodhaven Cir
- Lot 67 Woodhaven Cir
- 1720 Edgewater Dr
- Lot 23 Park Forest Blvd
- Lot 167 Park Forest Blvd
- Lot 188 Park Forest Blvd
- Lot 228 Park Forest Blvd
- Lots 121 & 122 Park Forest Blvd
- 0 Park Forest Blvd
- 1741 Edgewater Dr
- 1641 Edgewater Dr
- 1861 Edgewater Dr
- 1860 Park Forest Blvd
- Lot 194 Golden Cir
- 1855 Stacey Dr
- Lot 85 Stacey Dr
- 1720 Park Forest Blvd
