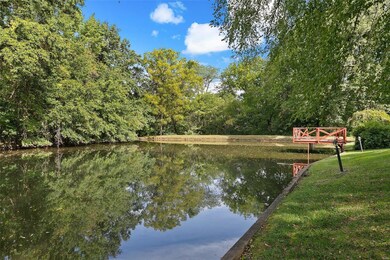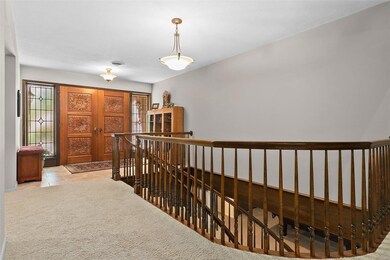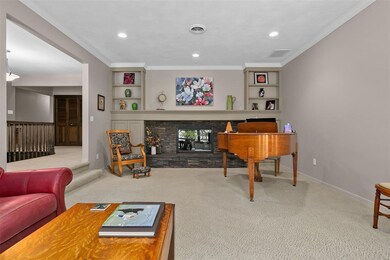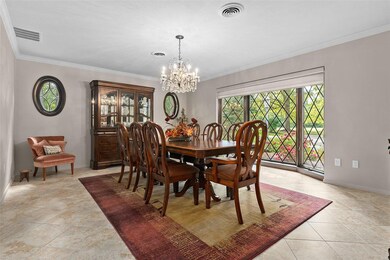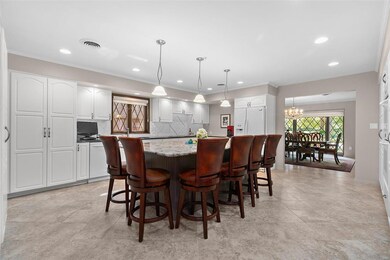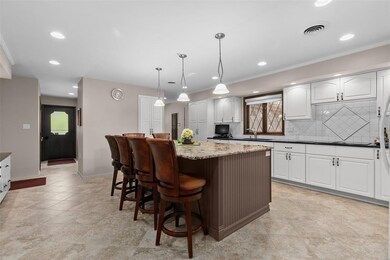
2321 Park Hill Dr Highland, IL 62249
Estimated Value: $433,000 - $643,000
Highlights
- Access To Lake
- Waterfront
- Family Room with Fireplace
- Second Garage
- 8.14 Acre Lot
- 4-minute walk to Lindendale Park
About This Home
As of November 2022Upscale Quality Home with a welcoming and comfortable style! Situated on 8.14 acres within the city limits of Highland, this 4 bedroom, 3.5 bath home offers approximately 5800 sq ft of living area! Step inside the foyer and you are greeted with a winding open staircase to the walkout basement. Gorgeous kitchen is the heart of the home featuring a large center island, granite countertops, pantry and built-in appliances and opens to a spacious formal dining room with bay window. Vaulted great room has a floor to ceiling stone fireplace flanked by book/display shelving units and a wall of Pella sliding glass doors leading to the screened patio designed for outdoor entertaining! Exceptional outdoor space, gas firepit, outdoor bathrooms, stocked lake and wooded acreage to explore! Lower level is great for entertaining! Custom crafted wet bar, room for pool table, seating area by fireplace! Special features include whole house generator, copper gutters, Pella windows and so much more!
Last Listed By
Coldwell Banker Brown Realtors License #475087415 Listed on: 09/28/2022

Home Details
Home Type
- Single Family
Est. Annual Taxes
- $10,032
Year Built
- Built in 1979
Lot Details
- 8.14 Acre Lot
- Waterfront
- Backs to Trees or Woods
Parking
- 4 Car Garage
- Second Garage
- Workshop in Garage
- Garage Door Opener
- Circular Driveway
Home Design
- Ranch Style House
- Tudor Architecture
- Brick Exterior Construction
- Poured Concrete
Interior Spaces
- Central Vacuum
- Built-in Bookshelves
- Vaulted Ceiling
- Fireplace Features Masonry
- Gas Fireplace
- Window Treatments
- Bay Window
- Mud Room
- Entrance Foyer
- Family Room with Fireplace
- 3 Fireplaces
- Living Room with Fireplace
- Formal Dining Room
- Screened Porch
- Lower Floor Utility Room
- Radiant Floor
- Water Views
- Security System Owned
Kitchen
- Built-In Double Oven
- Electric Cooktop
- Down Draft Cooktop
- Microwave
- Dishwasher
- Kitchen Island
- Granite Countertops
- Built-In or Custom Kitchen Cabinets
- Disposal
Bedrooms and Bathrooms
- 4 Bedrooms | 3 Main Level Bedrooms
- Possible Extra Bedroom
- Walk-In Closet
- Dual Vanity Sinks in Primary Bathroom
- Whirlpool Tub and Separate Shower in Primary Bathroom
Laundry
- Laundry on main level
- Dryer
- Washer
Partially Finished Basement
- Walk-Out Basement
- Fireplace in Basement
- Finished Basement Bathroom
Accessible Home Design
- Accessible Entrance
- Accessible Pathway
- Standby Generator
- Accessible Parking
Outdoor Features
- Access To Lake
- Creek On Lot
- Lake, Pond or Stream
- Built-In Barbecue
Schools
- Highland Dist 5 Elementary And Middle School
- Highland School
Utilities
- Forced Air Zoned Heating and Cooling System
- Heating unit installed on the ceiling
- Hot Water Heating System
- Heating System Uses Gas
- Underground Utilities
- Gas Water Heater
- High Speed Internet
Community Details
- Recreational Area
Listing and Financial Details
- Home Protection Policy
- Assessor Parcel Number 01-1-24-09-00-000-005.003
Ownership History
Purchase Details
Home Financials for this Owner
Home Financials are based on the most recent Mortgage that was taken out on this home.Purchase Details
Home Financials for this Owner
Home Financials are based on the most recent Mortgage that was taken out on this home.Purchase Details
Purchase Details
Similar Homes in Highland, IL
Home Values in the Area
Average Home Value in this Area
Purchase History
| Date | Buyer | Sale Price | Title Company |
|---|---|---|---|
| Hartkemeyer Kevin R | $365,000 | Community Title Llc | |
| Korte Donna J | -- | None Available | |
| Korte Donna J | -- | None Available | |
| Korte Donna J | -- | None Available |
Mortgage History
| Date | Status | Borrower | Loan Amount |
|---|---|---|---|
| Open | Hartkemeyer Kevin R | $292,000 |
Property History
| Date | Event | Price | Change | Sq Ft Price |
|---|---|---|---|---|
| 11/28/2022 11/28/22 | Sold | $600,000 | -3.2% | $103 / Sq Ft |
| 10/18/2022 10/18/22 | Pending | -- | -- | -- |
| 09/28/2022 09/28/22 | For Sale | $620,000 | -- | $107 / Sq Ft |
Tax History Compared to Growth
Tax History
| Year | Tax Paid | Tax Assessment Tax Assessment Total Assessment is a certain percentage of the fair market value that is determined by local assessors to be the total taxable value of land and additions on the property. | Land | Improvement |
|---|---|---|---|---|
| 2023 | $10,032 | $158,490 | $59,240 | $99,250 |
| 2022 | $10,032 | $146,320 | $54,690 | $91,630 |
| 2021 | $10,712 | $138,050 | $51,600 | $86,450 |
| 2020 | $10,561 | $133,770 | $50,000 | $83,770 |
| 2019 | $10,419 | $131,900 | $49,300 | $82,600 |
| 2018 | $10,355 | $124,450 | $46,520 | $77,930 |
| 2017 | $10,227 | $121,300 | $45,340 | $75,960 |
| 2016 | $10,331 | $125,040 | $45,340 | $79,700 |
| 2015 | $10,073 | $125,450 | $45,490 | $79,960 |
| 2014 | $10,073 | $125,450 | $45,490 | $79,960 |
| 2013 | $10,073 | $125,450 | $45,490 | $79,960 |
Agents Affiliated with this Home
-
Diane Korte-Lindsey

Seller's Agent in 2022
Diane Korte-Lindsey
Coldwell Banker Brown Realtors
(618) 973-8645
63 in this area
126 Total Sales
-
Nicholas Bridges

Buyer's Agent in 2022
Nicholas Bridges
Nicholas Bridges
(618) 830-7931
1 in this area
41 Total Sales
Map
Source: MARIS MLS
MLS Number: MIS22063097
APN: 01-1-24-09-00-000-005.003
- 230 Coventry Way
- 1701 Spruce St
- 12720 Iberg Rd
- 12690 Iberg Rd
- 70 Sunfish Dr
- 1521 Lindenthal Ave
- 2011 Cypress St
- 1804 Cypress St
- 1015 Helvetia Dr
- 1308 13th St
- 10 Falcon Dr
- 1213 13th St
- 1703 Main St
- 12602 Harvest View Ln
- 1112 9th St
- 719 Washington St
- 1312 Old Trenton Rd
- 13301 Sugar Creek Rd
- 316 Madison St
- 13805 Kayser Rd
- 2321 Park Hill Dr
- 2137 Hill Crest Dr
- 2143 Hill Crest Dr
- 2131 Hill Crest Dr
- 2329 Park Hill Dr
- 2142 Hill Crest Dr
- 2129 Hill Crest Dr
- 2149 Hill Crest Dr
- 2126 Hill Crest Dr
- 2123 Hill Crest Dr
- 2116 Hill Crest Dr
- 2161 Hill Crest Dr
- 2160 Hill Crest Dr
- 2110 Hill Crest Dr
- 2119 Hill Crest Dr
- 2106 Hill Crest Dr
- 33 & 34 Hill Crest Dr
- XXX Hill Crest Dr
- 2115 Hill Crest Dr
- 2111 Hill Crest Dr

