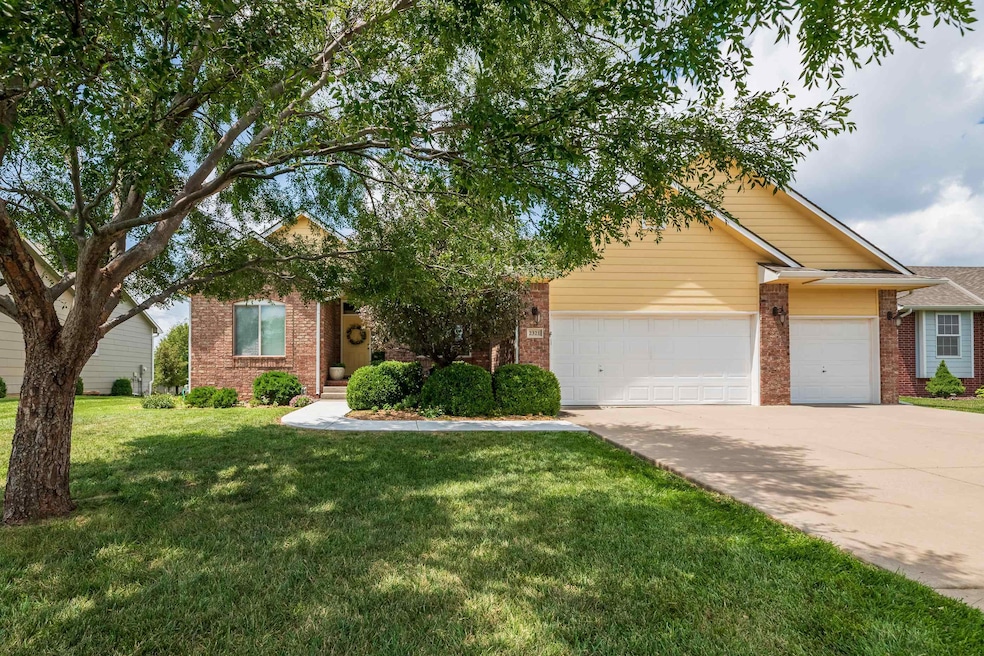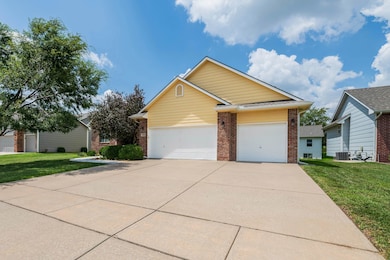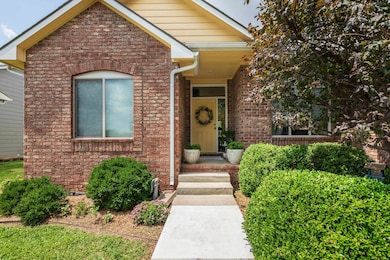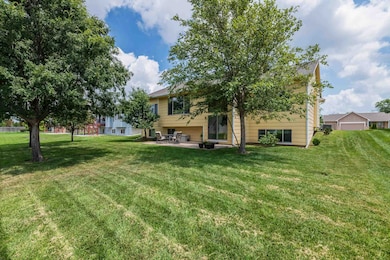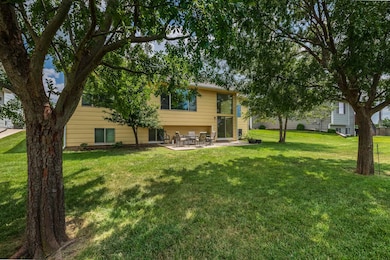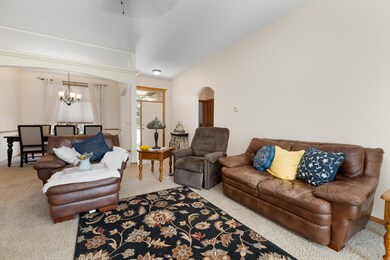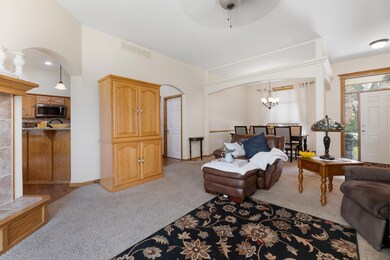2321 S Cranbrook St Wichita, KS 67207
Southeast Wichita NeighborhoodEstimated payment $2,471/month
Highlights
- Community Lake
- Vaulted Ceiling
- Community Pool
- Two Way Fireplace
- Wood Flooring
- Walk-In Pantry
About This Home
This 5 bedroom, 3 bath, 1 owner home is sure to please. Upon entering this home, you will notice the freshly painted interior which adds to its warmth and charm. The spacious living room includes a vaulted ceiling with a 2-way gas fireplace. From the living room, arched doorways lead you to the kitchen and hearth room. The kitchen includes granite countertops, kitchen appliances, a breakfast bar and a walk-in pantry. The adjacent hearth room, with a gas fireplace, provides a cozy atmosphere for conversation. It also could be used as a breakfast room. New picture windows in the hearth room and stairway. The primary split-level bedroom is located on the main floor. Its large window allows for natural light and the walk-in closet provides ample space for your needs. The remaining 2 bedrooms on the main level have spacious closets as well. The Formal Dining area is encased with a decorative trim molding adding character and charm. The basement includes a large family room and wet bar which allows a great area for entertaining. 2 sizeable bedrooms with large closets are also found in this area. Talk about storage! There are plenty of storage areas in this basement! Exterior updates, including a new concrete walkway, some siding replacements, and updated landscaping, add to the curb appeal for this home. Schedule your showing today! This one won't last long!
Home Details
Home Type
- Single Family
Est. Annual Taxes
- $4,126
Year Built
- Built in 2007
Lot Details
- 9,583 Sq Ft Lot
- Sprinkler System
HOA Fees
- $24 Monthly HOA Fees
Parking
- 3 Car Detached Garage
Home Design
- Brick Exterior Construction
- Composition Roof
Interior Spaces
- 1-Story Property
- Wet Bar
- Vaulted Ceiling
- Two Way Fireplace
- Fireplace With Gas Starter
- Living Room
- Dining Room
- Walk-Out Basement
- Laundry on main level
Kitchen
- Walk-In Pantry
- Microwave
- Dishwasher
- Disposal
Flooring
- Wood
- Carpet
Bedrooms and Bathrooms
- 5 Bedrooms
- 3 Full Bathrooms
Outdoor Features
- Patio
Schools
- Seltzer Elementary School
- Southeast High School
Utilities
- Central Air
- Floor Furnace
- Heating System Uses Natural Gas
Listing and Financial Details
- Assessor Parcel Number 11833-0304102500
Community Details
Overview
- $200 HOA Transfer Fee
- Built by Don Klausmeyer
- Brentwood South Subdivision
- Community Lake
Recreation
- Community Pool
Map
Home Values in the Area
Average Home Value in this Area
Tax History
| Year | Tax Paid | Tax Assessment Tax Assessment Total Assessment is a certain percentage of the fair market value that is determined by local assessors to be the total taxable value of land and additions on the property. | Land | Improvement |
|---|---|---|---|---|
| 2025 | $4,131 | $39,077 | $6,762 | $32,315 |
| 2023 | $4,131 | $33,845 | $4,842 | $29,003 |
| 2022 | $4,566 | $30,763 | $4,566 | $26,197 |
| 2021 | $4,712 | $28,751 | $3,186 | $25,565 |
| 2020 | $4,514 | $27,118 | $3,186 | $23,932 |
| 2019 | $4,427 | $26,324 | $3,186 | $23,138 |
| 2018 | $4,317 | $25,312 | $2,151 | $23,161 |
| 2017 | $4,367 | $0 | $0 | $0 |
| 2016 | $4,255 | $0 | $0 | $0 |
| 2015 | $4,259 | $0 | $0 | $0 |
| 2014 | $4,205 | $0 | $0 | $0 |
Property History
| Date | Event | Price | List to Sale | Price per Sq Ft |
|---|---|---|---|---|
| 10/31/2025 10/31/25 | Price Changed | $399,000 | -2.2% | $136 / Sq Ft |
| 10/13/2025 10/13/25 | Price Changed | $408,000 | -2.4% | $139 / Sq Ft |
| 09/12/2025 09/12/25 | Price Changed | $418,000 | -1.6% | $143 / Sq Ft |
| 08/07/2025 08/07/25 | For Sale | $425,000 | -- | $145 / Sq Ft |
Purchase History
| Date | Type | Sale Price | Title Company |
|---|---|---|---|
| Warranty Deed | -- | 1St Am |
Mortgage History
| Date | Status | Loan Amount | Loan Type |
|---|---|---|---|
| Open | $205,020 | New Conventional |
Source: South Central Kansas MLS
MLS Number: 659819
APN: 118-33-0-34-01-025.00
- 10540 E Conifer St
- 10408 E Conifer St
- 10110 E Stafford St
- 2339 S Chateau St
- 2259 S Chateau Ct
- 2267 S Chateau Ct
- 2129 S Chateau St
- 10611 E Bonita St
- 2118 S Chateau St
- 9618 E Annabelle St
- 9506 E Elmwood St
- 2514 S Beech St
- 2602 S Beech St
- 1834 S Red Oaks St
- 1950 S Webb Rd
- 1843 S Red Oaks St
- 9412 E Clark St
- 2509 S Greenleaf St
- 2010 S Beech St
- Hamilton Plan at Towne Parc
- 9320 E Osie St
- 10010 E Boston St
- 9211 E Harry St
- 1157 S Webb Rd
- 9100 E Harry St
- 8800 E Harry St
- 10034 E Bayley Ct
- 2200 S Rock Rd
- 1109 S Breckenridge Ct
- 1900 S Rock Rd
- 8406 E Harry St
- 1770 S Rock Rd
- 9400 E Lincoln St
- 8131 E Harry St
- 12944 E Blake St
- 12942 E Blake St
- 12938 E Blake St
- 12948 E Blake St
- 12936 E Blake St
- 1109 S Paige St
