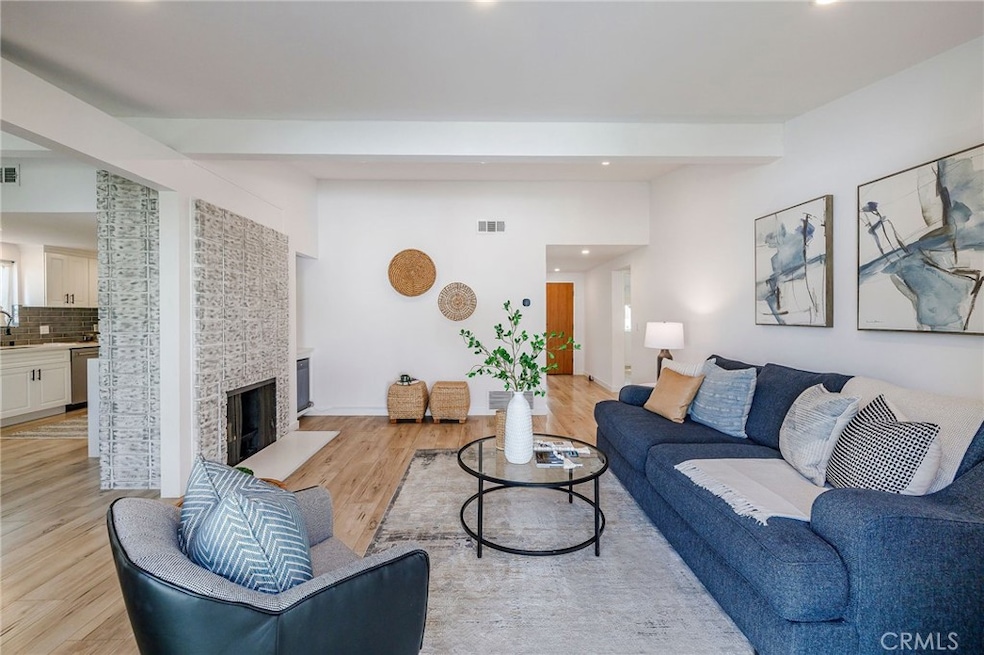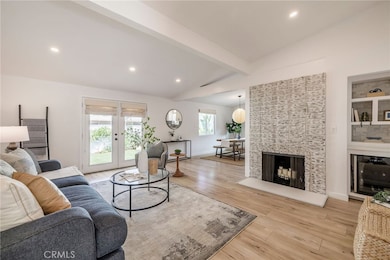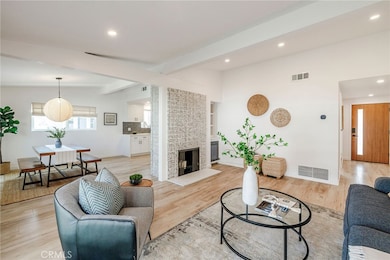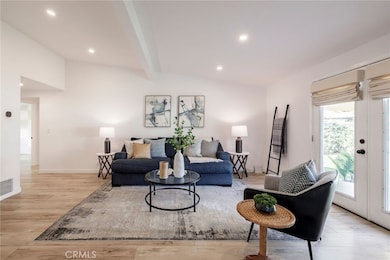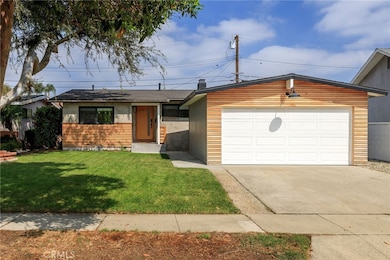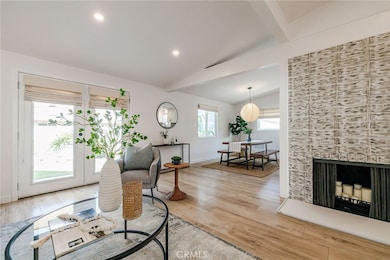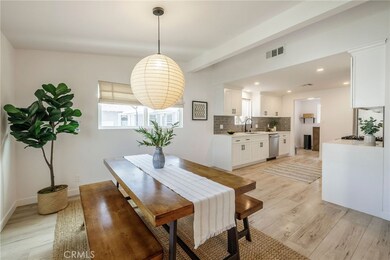2321 W 184th St Torrance, CA 90504
North Torrance NeighborhoodEstimated payment $6,809/month
Highlights
- Primary Bedroom Suite
- Open Floorplan
- Quartz Countertops
- Arlington Elementary School Rated A
- Main Floor Bedroom
- No HOA
About This Home
Price improvement! The ideal Coastal Living Magazine perfect 3 bedroom, 2 bathroom home is here! Relaxed, refined and move in ready this Torrance home offers undeniable charm and a prime cul-de-sac street location. Set on a quiet, family-friendly street, this residence blends modern updates with inviting warmth and functionality. Step inside to discover an open and light-filled floor plan featuring stylish finishes, upgraded flooring, and a remodeled kitchen perfect for everyday living and entertaining. Highlighted by a master bedroom, upgraded bathrooms, fireplace and gourmet kitchen. The spacious living areas flow effortlessly to the outdoors, where a large, private backyard offers room to relax, play, and host gatherings — a true highlight of this home. Enjoy the landscaped setting, ideal for weekend barbecues, kids’ play, or simply soaking up the sunshine. Located in a sought-after Torrance neighborhood, this home combines comfort, convenience, and curb appeal in one appealing package. With its upgraded interior, expansive yard, and peaceful cul-de-sac setting, 2321 W. 184th St. is the perfect place to call home.
Listing Agent
Strand Hill Properties Brokerage Phone: 310-600-3555 License #01346526 Listed on: 10/08/2025
Open House Schedule
-
Saturday, December 13, 20251:00 to 3:00 pm12/13/2025 1:00:00 PM +00:0012/13/2025 3:00:00 PM +00:00Add to Calendar
-
Sunday, December 14, 20251:00 to 3:00 pm12/14/2025 1:00:00 PM +00:0012/14/2025 3:00:00 PM +00:00Add to Calendar
Home Details
Home Type
- Single Family
Est. Annual Taxes
- $12,539
Year Built
- Built in 1956
Lot Details
- 4,900 Sq Ft Lot
- Back and Front Yard
Parking
- 2 Car Garage
- Parking Available
- Front Facing Garage
Home Design
- Entry on the 1st floor
- Turnkey
Interior Spaces
- 1,356 Sq Ft Home
- 1-Story Property
- Open Floorplan
- Recessed Lighting
- Window Screens
- Family Room Off Kitchen
- Living Room with Fireplace
- Dining Room
Kitchen
- Open to Family Room
- Gas Oven
- Six Burner Stove
- Range Hood
- Dishwasher
- Quartz Countertops
- Disposal
Bedrooms and Bathrooms
- 3 Main Level Bedrooms
- Primary Bedroom Suite
- Bathroom on Main Level
- 2 Full Bathrooms
- Bathtub with Shower
- Walk-in Shower
- Exhaust Fan In Bathroom
Laundry
- Laundry Room
- Washer and Gas Dryer Hookup
Home Security
- Carbon Monoxide Detectors
- Fire and Smoke Detector
Outdoor Features
- Exterior Lighting
Utilities
- Central Heating and Cooling System
- Gas Water Heater
Community Details
- No Home Owners Association
Listing and Financial Details
- Tax Lot 19
- Tax Tract Number 22654
- Assessor Parcel Number 4095015019
- $417 per year additional tax assessments
- Seller Considering Concessions
Map
Home Values in the Area
Average Home Value in this Area
Tax History
| Year | Tax Paid | Tax Assessment Tax Assessment Total Assessment is a certain percentage of the fair market value that is determined by local assessors to be the total taxable value of land and additions on the property. | Land | Improvement |
|---|---|---|---|---|
| 2025 | $12,539 | $1,114,266 | $875,389 | $238,877 |
| 2024 | $12,539 | $1,092,419 | $858,225 | $234,194 |
| 2023 | $12,306 | $1,071,000 | $841,398 | $229,602 |
| 2022 | $9,740 | $835,000 | $625,000 | $210,000 |
| 2021 | $1,392 | $95,970 | $50,024 | $45,946 |
| 2019 | $1,354 | $93,126 | $48,542 | $44,584 |
| 2018 | $1,249 | $91,301 | $47,591 | $43,710 |
| 2016 | $1,178 | $87,757 | $45,744 | $42,013 |
| 2015 | $1,153 | $86,439 | $45,057 | $41,382 |
| 2014 | $1,134 | $84,747 | $44,175 | $40,572 |
Property History
| Date | Event | Price | List to Sale | Price per Sq Ft | Prior Sale |
|---|---|---|---|---|---|
| 12/08/2025 12/08/25 | Price Changed | $1,099,000 | -4.0% | $810 / Sq Ft | |
| 10/29/2025 10/29/25 | Price Changed | $1,145,000 | -2.6% | $844 / Sq Ft | |
| 10/08/2025 10/08/25 | For Sale | $1,175,000 | +11.9% | $867 / Sq Ft | |
| 01/11/2022 01/11/22 | Sold | $1,050,000 | +7.7% | $774 / Sq Ft | View Prior Sale |
| 12/12/2021 12/12/21 | Pending | -- | -- | -- | |
| 12/06/2021 12/06/21 | For Sale | $975,000 | -- | $719 / Sq Ft |
Purchase History
| Date | Type | Sale Price | Title Company |
|---|---|---|---|
| Gift Deed | -- | Accommodation/Courtesy Recordi | |
| Grant Deed | $1,050,000 | New Title Company Name | |
| Interfamily Deed Transfer | -- | -- |
Mortgage History
| Date | Status | Loan Amount | Loan Type |
|---|---|---|---|
| Previous Owner | $840,000 | New Conventional |
Source: California Regional Multiple Listing Service (CRMLS)
MLS Number: SB25229304
APN: 4095-015-019
- 2033 W 181st St
- 2007 W 180th Place
- 1925 W 186th St
- 18403 Eriel Ave
- 1883 W 182nd St
- 18405 Delia Ave
- 17508 Van Ness Ave
- 2625 Artesia Blvd Unit 73
- 17303 Wilkie Ave
- 3349 W 183rd St
- 1900 Artesia Blvd Unit 63
- 1900 Artesia Blvd Unit 4
- 17705 S Western Ave Unit 39
- 17705 S Western Ave Unit 88
- 17705 S Western Ave Unit 26
- 17705 S Western Ave Unit 36
- 17705 S Western Ave Unit 16
- 17919 S Denker Ave
- 17700 S Western Ave Unit 123
- 17700 S Western Ave Unit 114
- 2144 W 182nd St
- 2029 W 182nd St Unit Duplex
- 2006 W 180th Place
- 18913 Haas Ave
- 2619 W 176th St
- 3242 187th St
- 2039 Artesia Blvd
- 17229 Atkinson Ave
- 17700 S Western Ave
- 3412 W 189th St Unit studio
- 3412 W 189th St Unit private efficiency
- 3313 Artesia Blvd
- 3335 Artesia Blvd
- 17302 Ermanita Ave
- 16709 Crenshaw Blvd Unit 16715 Crenshaw Blvd.
- 17575 Yukon Ave
- 17302 Yukon Ave
- 3729 W 190th St
- 19200 Harborgate Way
- 1411 W 184th St
