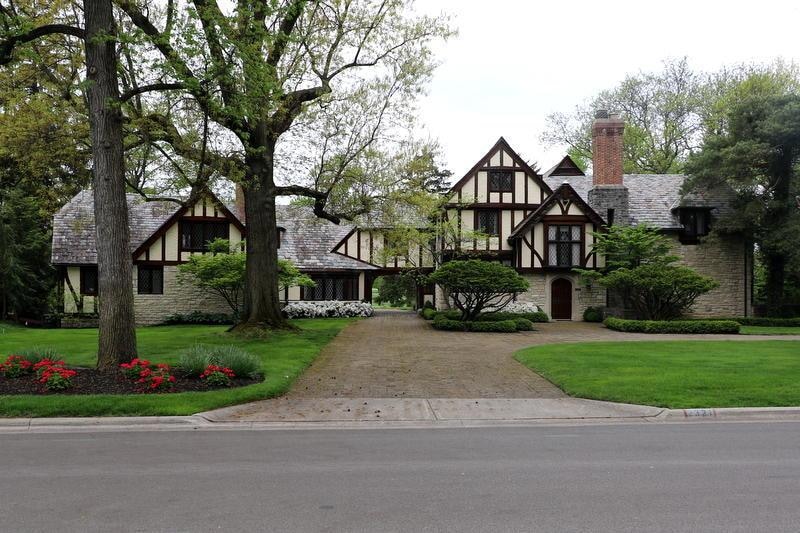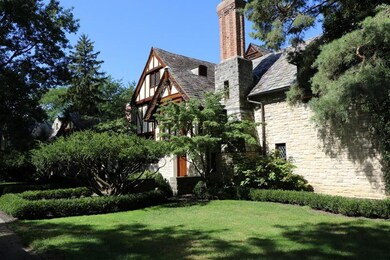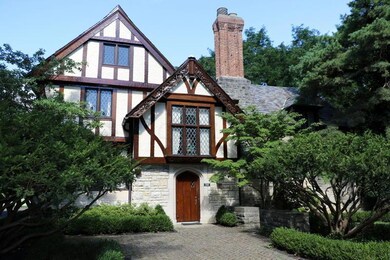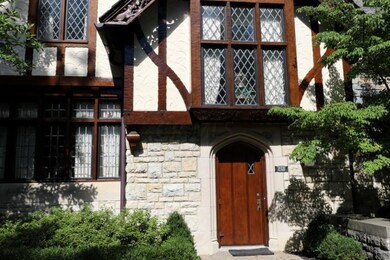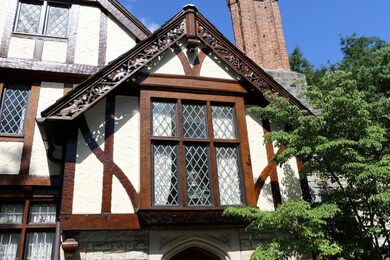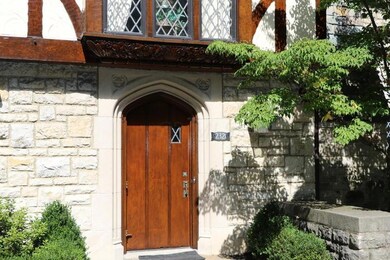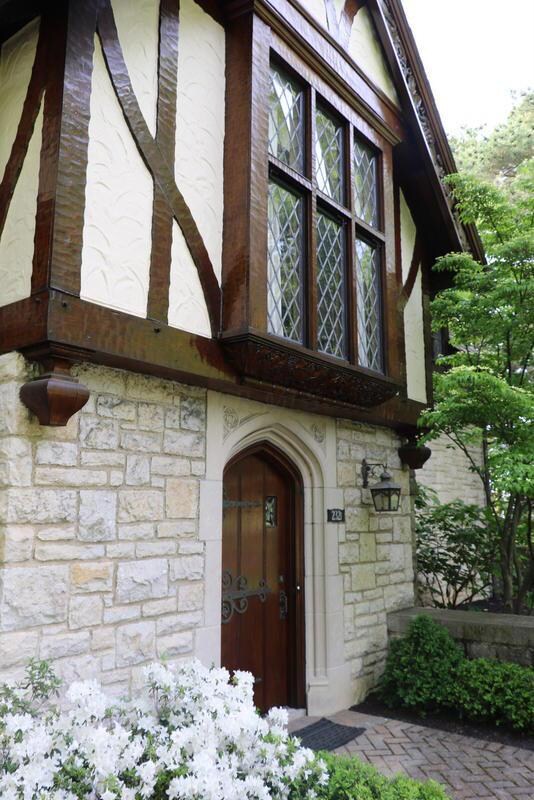
2321 Yorkshire Rd Columbus, OH 43221
Estimated Value: $2,522,439 - $3,840,000
Highlights
- On Golf Course
- 1.05 Acre Lot
- Storm Windows
- Barrington Road Elementary School Rated A
- 3 Car Attached Garage
- 5-minute walk to Westover Park
About This Home
As of December 2016The marquis house of Upper Arlington. You pass it once and will remember it forever. A handsome setting with peaceful view in your backyard of Scioto Country Club! This 1928 Tudor Classic with Renaissance-style embellishments makes the workmanship of yesteryear stand the test of time. Leaded windows abound with verge boards of elaborately carved oak.
Last Agent to Sell the Property
RE/MAX Premier Choice License #311078 Listed on: 05/03/2016

Home Details
Home Type
- Single Family
Est. Annual Taxes
- $39,688
Year Built
- Built in 1928
Lot Details
- 1.05 Acre Lot
- On Golf Course
- Sloped Lot
- Irrigation
Parking
- 3 Car Attached Garage
Home Design
- Brick Exterior Construction
- Stone Foundation
- Wood Siding
- Stucco Exterior
- Stone Exterior Construction
Interior Spaces
- 6,256 Sq Ft Home
- 2-Story Property
- Family Room
- Storm Windows
- Laundry on lower level
- Basement
Kitchen
- Electric Range
- Dishwasher
Flooring
- Carpet
- Ceramic Tile
Bedrooms and Bathrooms
- 6 Bedrooms
Outdoor Features
- Patio
- Shed
- Storage Shed
Utilities
- Forced Air Heating and Cooling System
- Heating System Uses Gas
Listing and Financial Details
- Home warranty included in the sale of the property
- Assessor Parcel Number 070-001074
Ownership History
Purchase Details
Home Financials for this Owner
Home Financials are based on the most recent Mortgage that was taken out on this home.Purchase Details
Purchase Details
Purchase Details
Similar Homes in the area
Home Values in the Area
Average Home Value in this Area
Purchase History
| Date | Buyer | Sale Price | Title Company |
|---|---|---|---|
| 2321 Yorkshire Road Llc | $1,925,000 | Title First Agency Inc | |
| Gartin Pamela P | -- | First Ohio Title Ins Box | |
| Parker Thomas L | -- | Attorney | |
| Parker Thomas L | -- | -- |
Mortgage History
| Date | Status | Borrower | Loan Amount |
|---|---|---|---|
| Open | 2321 Yorkshire Road Llc | $2,962,500 |
Property History
| Date | Event | Price | Change | Sq Ft Price |
|---|---|---|---|---|
| 12/16/2016 12/16/16 | Sold | $1,925,000 | -21.4% | $308 / Sq Ft |
| 11/16/2016 11/16/16 | Pending | -- | -- | -- |
| 05/03/2016 05/03/16 | For Sale | $2,450,000 | -- | $392 / Sq Ft |
Tax History Compared to Growth
Tax History
| Year | Tax Paid | Tax Assessment Tax Assessment Total Assessment is a certain percentage of the fair market value that is determined by local assessors to be the total taxable value of land and additions on the property. | Land | Improvement |
|---|---|---|---|---|
| 2024 | $84,755 | $1,433,680 | $257,150 | $1,176,530 |
| 2023 | $83,723 | $1,433,680 | $257,150 | $1,176,530 |
| 2022 | $89,843 | $1,259,090 | $179,830 | $1,079,260 |
| 2021 | $79,649 | $1,259,090 | $179,830 | $1,079,260 |
| 2020 | $78,993 | $1,259,090 | $179,830 | $1,079,260 |
| 2019 | $76,874 | $1,078,530 | $179,830 | $898,700 |
| 2018 | $44,005 | $679,700 | $179,830 | $499,870 |
| 2017 | $46,810 | $679,700 | $179,830 | $499,870 |
| 2016 | $39,528 | $582,130 | $233,840 | $348,290 |
| 2015 | $39,688 | $582,130 | $233,840 | $348,290 |
| 2014 | $37,934 | $582,130 | $233,840 | $348,290 |
| 2013 | $18,159 | $529,200 | $212,590 | $316,610 |
Agents Affiliated with this Home
-
Unknown Bower

Seller's Agent in 2016
Unknown Bower
RE/MAX
(614) 496-4477
10 in this area
32 Total Sales
-
Ann Means

Buyer's Agent in 2016
Ann Means
Street Sotheby's International
(614) 296-5096
32 in this area
67 Total Sales
-
Terri Webb

Buyer Co-Listing Agent in 2016
Terri Webb
Street Sotheby's International
(614) 538-8895
32 in this area
62 Total Sales
Map
Source: Columbus and Central Ohio Regional MLS
MLS Number: 216014852
APN: 070-001074
- 2252 Club Rd
- 2528 Tremont Rd
- 1994 Suffolk Rd Unit 4
- 2583 Wexford Rd
- 1940 Scioto Pointe Dr
- 1855 Suffolk Rd
- 1929 Hillside Dr
- 1884 W Lane Ave
- 2015 Arlington Ave
- 2145 Waltham Rd
- 1799 Baldridge Rd
- 2528 Onandaga Dr
- 2171 Northam Rd
- 2399 Brandon Rd
- 1912 Tremont Rd
- 2615 Northwest Blvd
- 1893 Marblecliff Crossing Ct
- 2560 Scioto View Ln Unit 2560
- 2615 Charing Rd Unit B
- 2786 Kobuk Dr
- 2321 Yorkshire Rd
- 2303 Yorkshire Rd
- 2355 Tremont Rd
- 2321 Tremont Rd
- 2296 Yorkshire Rd
- 2285 Yorkshire Rd
- 2363 Tremont Rd
- 2299 Tremont Rd
- 2286 Yorkshire Rd
- 2338 Tremont Rd
- 2342 Tremont Rd
- 2291 Tremont Rd
- 2320 Tremont Rd
- 2274 Yorkshire Rd
- 2375 Tremont Rd
- 2238 Club Rd
- 2310 Tremont Rd
- 2368 Tremont Rd
- 2262 Yorkshire Rd
- 2248 Club Rd
