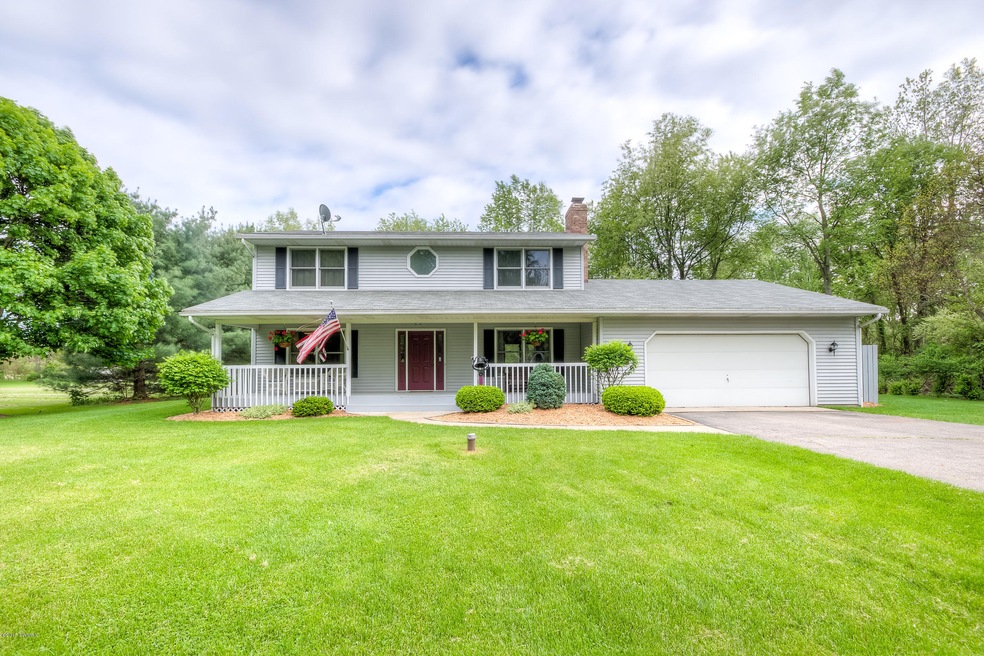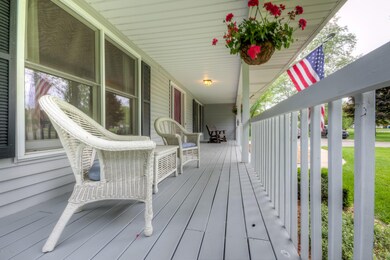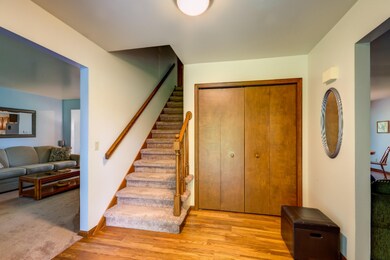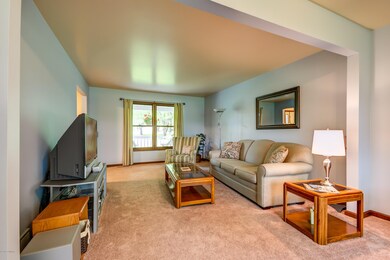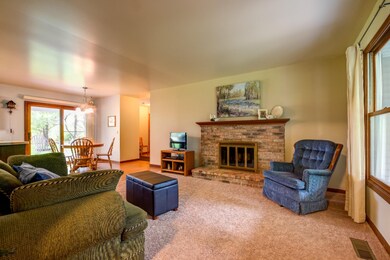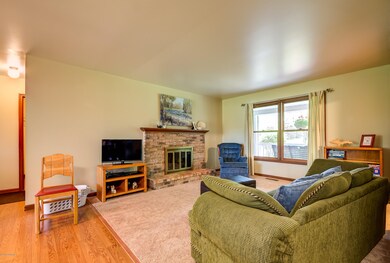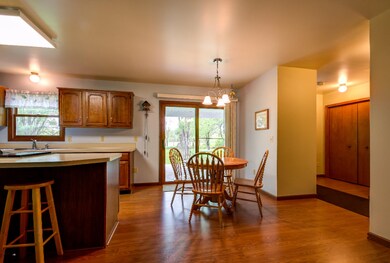
23211 Prairie View Ct Mattawan, MI 49071
Estimated Value: $339,311 - $383,000
Highlights
- Deck
- Farmhouse Style Home
- 2 Car Attached Garage
- Mattawan Later Elementary School Rated A-
- Porch
- Eat-In Kitchen
About This Home
As of July 2015This 3 bedroom, 2-1/2 bath home is immaculate. Beautifully painted and well maintained make moving in a cinch. You're greeted by a full length front porch, enter to a large foyer with the LR to the left. The FR is to the right and is open to a large eat in kitchen with pantry, snack bar and built in desk. The formal DR is adjacent to the LR, currently used as a den. There's a mud room with main floor laundry and half bath. The master BR and bath are upstairs with two additional very large bedrooms. Within the last few years the roof, furnace/heat pump, and well pump have been replaced. Off the kitchen there's a covered deck and a hot tub. There's a large 2+ car garage with plenty of room to work on hobbies/big kid toys! A large yard provide lots of room to roam. Call your REALTOR today.
Last Listed By
Jim Kindle
Kindle Real Estate LLC License #6502371638 Listed on: 07/15/2015
Home Details
Home Type
- Single Family
Est. Annual Taxes
- $2,632
Year Built
- Built in 1989
Lot Details
- 1.08 Acre Lot
Parking
- 2 Car Attached Garage
Home Design
- Farmhouse Style Home
- Composition Roof
- Vinyl Siding
Interior Spaces
- 2,004 Sq Ft Home
- 2-Story Property
- Built-In Desk
- Wood Burning Fireplace
- Insulated Windows
- Family Room with Fireplace
- Living Room
- Dining Area
Kitchen
- Eat-In Kitchen
- Range
- Kitchen Island
- Snack Bar or Counter
Bedrooms and Bathrooms
- 3 Bedrooms
Laundry
- Laundry on main level
- Dryer
- Washer
Basement
- Partial Basement
- Crawl Space
Outdoor Features
- Deck
- Shed
- Storage Shed
- Porch
Utilities
- Forced Air Heating and Cooling System
- Heating System Uses Natural Gas
- Heat Pump System
- Well
- Natural Gas Water Heater
- Water Softener Leased
- Septic System
Ownership History
Purchase Details
Home Financials for this Owner
Home Financials are based on the most recent Mortgage that was taken out on this home.Purchase Details
Similar Homes in Mattawan, MI
Home Values in the Area
Average Home Value in this Area
Purchase History
| Date | Buyer | Sale Price | Title Company |
|---|---|---|---|
| Moyer John | $214,000 | Attorney | |
| Schaut Kenneth | $179,000 | -- |
Mortgage History
| Date | Status | Borrower | Loan Amount |
|---|---|---|---|
| Open | Moyer John | $25,800 | |
| Open | Moyer John | $194,200 | |
| Closed | Moyer John | $203,300 | |
| Previous Owner | Schaut Kenneth D | $20,000 | |
| Previous Owner | Schaut Kenneth D | $90,000 | |
| Previous Owner | Schaut Sharon L | $62,000 |
Property History
| Date | Event | Price | Change | Sq Ft Price |
|---|---|---|---|---|
| 07/27/2015 07/27/15 | Sold | $214,000 | -0.5% | $107 / Sq Ft |
| 07/24/2015 07/24/15 | Pending | -- | -- | -- |
| 07/15/2015 07/15/15 | For Sale | $215,000 | -- | $107 / Sq Ft |
Tax History Compared to Growth
Tax History
| Year | Tax Paid | Tax Assessment Tax Assessment Total Assessment is a certain percentage of the fair market value that is determined by local assessors to be the total taxable value of land and additions on the property. | Land | Improvement |
|---|---|---|---|---|
| 2024 | $1,109 | $159,800 | $0 | $0 |
| 2023 | $1,056 | $137,000 | $0 | $0 |
| 2022 | $3,967 | $133,700 | $0 | $0 |
| 2021 | $3,303 | $96,800 | $13,200 | $83,600 |
| 2020 | $3,317 | $96,800 | $13,200 | $83,600 |
| 2019 | $3,449 | $103,500 | $103,500 | $0 |
| 2018 | $3,566 | $107,000 | $107,000 | $0 |
| 2017 | $3,516 | $106,800 | $0 | $0 |
| 2016 | $3,581 | $103,900 | $0 | $0 |
| 2015 | $2,597 | $103,900 | $0 | $0 |
| 2014 | $2,550 | $93,400 | $0 | $0 |
| 2013 | -- | $87,300 | $87,300 | $0 |
Agents Affiliated with this Home
-
J
Seller's Agent in 2015
Jim Kindle
Kindle Real Estate LLC
-
Barb Devries
B
Buyer's Agent in 2015
Barb Devries
Berkshire Hathaway HomeServices MI
7 Total Sales
Map
Source: Southwestern Michigan Association of REALTORS®
MLS Number: 15026070
APN: 80-01-820-012-00
- 24260 Beacon Hill Terrace
- 23444 Finch Ave
- 2505 S van Kal St
- 58461 Norton St
- 58418 Norton St
- 40411 Robin St
- 22889 Red Arrow Hwy
- 23589 Laurel Glen Ave
- 48281 Silver Oaks Blvd
- 48389 Silver Oaks Blvd
- 25183 Vargas Ln
- 49383 Chase Way
- 22023 Bluebird Ave
- 10878 Riedell Dr
- 50247 County Road 652
- 24228 Red Arrow Hwy
- 25852 48th Ave
- 46140 Finch St
- 48393 Orchard Dr
- 2109 Toscana St
- 23211 Prairie View Ct
- 23159 Prairie View Ct
- 23293 Prairie View Ct
- 23103 Prairie View Ct
- 23339 Prairie View Ct
- 23320 Prairie View Ct
- 23208 Prairie View Ct
- 44629 Woodview Dr
- 23144 Prairie View Ct
- 23031 Prairie View Ct
- 23014 Prairie View Ct
- 23070 Prairie View Ct
- 23400 Prairie View Ct
- 23419 Prairie View Ct
- 44479 Woodview Dr
- 23115 44th Ave
- 23433 Prairie View Ct
- 44562 Woodview Dr
- 44375 Woodview Dr
- 23109 44th Ave
