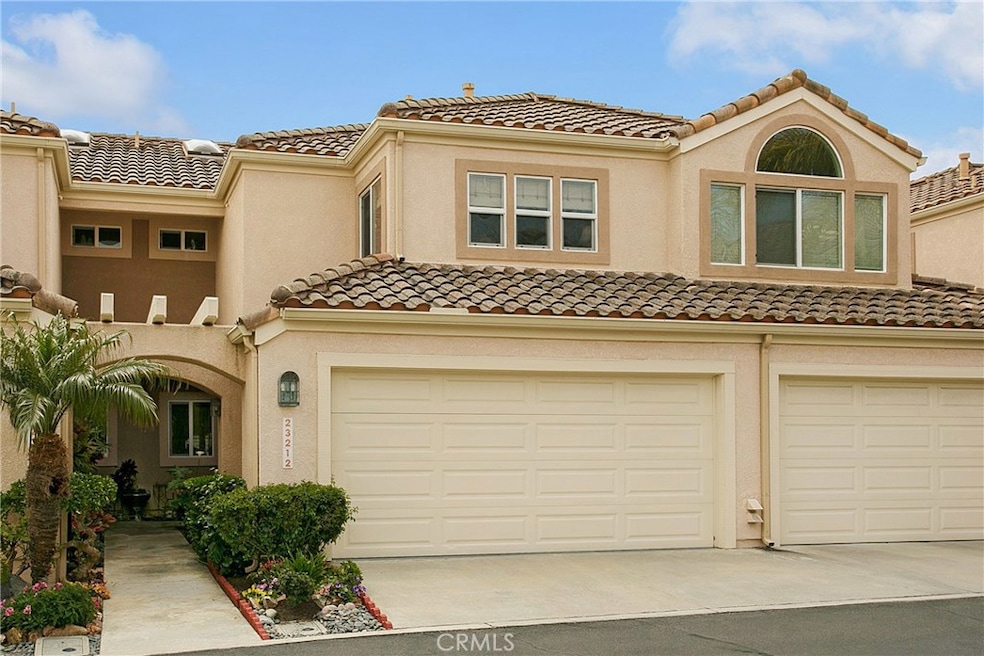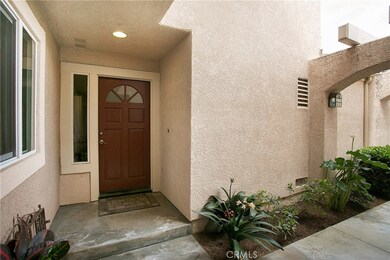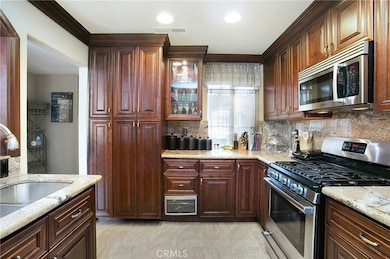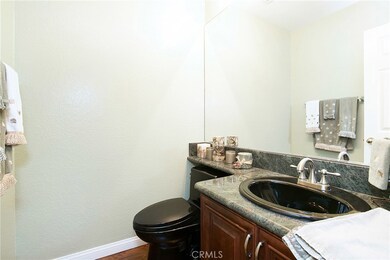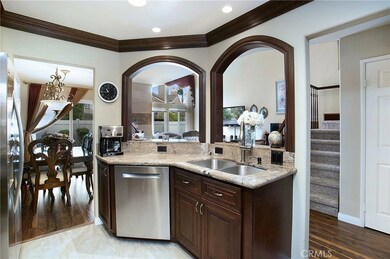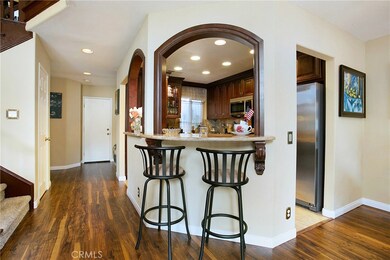
23212 Via Milano Laguna Niguel, CA 92677
Niguel Summit West NeighborhoodEstimated Value: $897,000 - $1,088,000
Highlights
- Heated In Ground Pool
- No Units Above
- Open Floorplan
- Moulton Elementary Rated A
- Updated Kitchen
- Deck
About This Home
As of August 2019This model is a "Rare Find" located on a cul-de-sac in the Capri Track of Niguel Summit! Make your way down a lush walkway of greenery. Then enter a home filled with beautiful upgrades: Wood laminate floors throughout, a remodeled Kitchen with custom cabinets, stainless steel appliances, granite counter tops, crown molding, & Fireplace with a built in wine cooler. Continue on to the dining room through the sliding glass doors out to the patio that is surrounded by an exquisite array of plants & flowers. Go back inside & upstairs you come upon a Loft that has been converted into an office complete with custom cabinets & a built in desk. All bathrooms have been upgraded & have granite counter tops. The Master bedroom & Guest room are very spacious. Milgard Windows encircle the home, a new AC was installed, & a 2 car direct access is from the garage. Easy access to scenic biking & hiking trails, local beaches, golf courses, tennis, pickleball, restaurants, shopping, & Blue Ribbon Schools.
So Much To Like ! A Must See!
Last Agent to Sell the Property
Lesley Kasner
HomeSmart, Evergreen Realty License #01394661 Listed on: 05/29/2019

Last Buyer's Agent
Roger Akhavan
HomeSmart, Evergreen Realty License #01258679

Townhouse Details
Home Type
- Townhome
Est. Annual Taxes
- $6,344
Year Built
- Built in 1988
Lot Details
- Property fronts a private road
- No Units Above
- Two or More Common Walls
- Cul-De-Sac
- Vinyl Fence
- Fence is in excellent condition
- Front and Side Yard Sprinklers
HOA Fees
Parking
- 2 Car Direct Access Garage
- Parking Available
Home Design
- Concrete Roof
- Copper Plumbing
Interior Spaces
- 1,362 Sq Ft Home
- Open Floorplan
- Built-In Features
- Crown Molding
- Cathedral Ceiling
- Ceiling Fan
- Track Lighting
- Double Pane Windows
- Custom Window Coverings
- Family Room Off Kitchen
- Living Room with Fireplace
- Dining Room
- Home Office
- Loft
Kitchen
- Updated Kitchen
- Open to Family Room
- Breakfast Bar
- Self-Cleaning Convection Oven
- Gas Oven
- Free-Standing Range
- Microwave
- Ice Maker
- Dishwasher
- Granite Countertops
- Pots and Pans Drawers
Flooring
- Carpet
- Laminate
- Tile
Bedrooms and Bathrooms
- 2 Bedrooms
- All Upper Level Bedrooms
- Walk-In Closet
- Remodeled Bathroom
- Granite Bathroom Countertops
- Tile Bathroom Countertop
- Bathtub with Shower
Laundry
- Laundry Room
- Laundry in Garage
- Gas And Electric Dryer Hookup
Pool
- Heated In Ground Pool
- Heated Spa
- In Ground Spa
Outdoor Features
- Deck
- Patio
- Rain Gutters
- Front Porch
Schools
- Moulton Elementary School
- Niguel Hills Middle School
- Aliso Niguel High School
Utilities
- Central Heating and Cooling System
- Heating System Uses Natural Gas
- Natural Gas Connected
- Gas Water Heater
- Satellite Dish
Listing and Financial Details
- Earthquake Insurance Required
- Tax Lot 3
- Tax Tract Number 13207
- Assessor Parcel Number 93347554
Community Details
Overview
- 151 Units
- Seabreeze Mgmt Association, Phone Number (949) 855-1800
Recreation
- Community Pool
- Community Spa
- Hiking Trails
- Bike Trail
Ownership History
Purchase Details
Purchase Details
Home Financials for this Owner
Home Financials are based on the most recent Mortgage that was taken out on this home.Purchase Details
Home Financials for this Owner
Home Financials are based on the most recent Mortgage that was taken out on this home.Purchase Details
Home Financials for this Owner
Home Financials are based on the most recent Mortgage that was taken out on this home.Purchase Details
Purchase Details
Home Financials for this Owner
Home Financials are based on the most recent Mortgage that was taken out on this home.Purchase Details
Home Financials for this Owner
Home Financials are based on the most recent Mortgage that was taken out on this home.Purchase Details
Purchase Details
Home Financials for this Owner
Home Financials are based on the most recent Mortgage that was taken out on this home.Purchase Details
Home Financials for this Owner
Home Financials are based on the most recent Mortgage that was taken out on this home.Purchase Details
Home Financials for this Owner
Home Financials are based on the most recent Mortgage that was taken out on this home.Similar Homes in Laguna Niguel, CA
Home Values in the Area
Average Home Value in this Area
Purchase History
| Date | Buyer | Sale Price | Title Company |
|---|---|---|---|
| Roohani Parviz | -- | Fidelity National Title Co | |
| Roohani Parviz Paul | $590,000 | Fidelity Natl Ttl Orange Cnt | |
| Woolsey Wendy L | -- | Lawyers Title | |
| Woolsey Wendy | -- | First American Title Co | |
| Woolsey Wendy | -- | -- | |
| Yaley Gross Robin | -- | Old Republic Title Company | |
| Woolsey John | $217,000 | Old Republic Title Company | |
| Yaley Gross Robin | $180,000 | Gateway Title | |
| Marco Phillip Carl | -- | First American Title Ins Co | |
| Ajemian Michael A | $160,000 | First American Title Ins Co | |
| Marco Phillip Carl | $155,000 | Orange Coast Title Company |
Mortgage History
| Date | Status | Borrower | Loan Amount |
|---|---|---|---|
| Previous Owner | Woolsey Wendy L | $290,000 | |
| Previous Owner | Woolsey Wendy L | $50,000 | |
| Previous Owner | Woolsey Wendy L | $227,000 | |
| Previous Owner | Woolsey Wendy L | $225,700 | |
| Previous Owner | Woolsey Wendy | $228,000 | |
| Previous Owner | Woolsey Wendy | $216,500 | |
| Previous Owner | Woolsey Wendy | $292,500 | |
| Previous Owner | Woolsey Wendy | $20,000 | |
| Previous Owner | Woolsey Wendy | $207,100 | |
| Previous Owner | Woolsey John | $208,800 | |
| Previous Owner | Ajemian Michael A | $6,500 | |
| Previous Owner | Ajemian Michael A | $152,000 | |
| Previous Owner | Marco Phillip Carl | $139,500 |
Property History
| Date | Event | Price | Change | Sq Ft Price |
|---|---|---|---|---|
| 08/08/2019 08/08/19 | Sold | $590,000 | -3.3% | $433 / Sq Ft |
| 07/04/2019 07/04/19 | Pending | -- | -- | -- |
| 05/29/2019 05/29/19 | For Sale | $610,000 | -- | $448 / Sq Ft |
Tax History Compared to Growth
Tax History
| Year | Tax Paid | Tax Assessment Tax Assessment Total Assessment is a certain percentage of the fair market value that is determined by local assessors to be the total taxable value of land and additions on the property. | Land | Improvement |
|---|---|---|---|---|
| 2024 | $6,344 | $632,597 | $473,704 | $158,893 |
| 2023 | $6,208 | $620,194 | $464,416 | $155,778 |
| 2022 | $6,089 | $608,034 | $455,310 | $152,724 |
| 2021 | $5,970 | $596,112 | $446,382 | $149,730 |
| 2020 | $5,910 | $590,000 | $441,805 | $148,195 |
| 2019 | $3,028 | $304,957 | $136,428 | $168,529 |
| 2018 | $2,968 | $298,978 | $133,753 | $165,225 |
| 2017 | $2,909 | $293,116 | $131,130 | $161,986 |
| 2016 | $2,852 | $287,369 | $128,559 | $158,810 |
| 2015 | $2,808 | $283,053 | $126,628 | $156,425 |
| 2014 | $2,753 | $277,509 | $124,148 | $153,361 |
Agents Affiliated with this Home
-
L
Seller's Agent in 2019
Lesley Kasner
HomeSmart, Evergreen Realty
(949) 365-1888
-
R
Buyer's Agent in 2019
Roger Akhavan
HomeSmart, Evergreen Realty
Map
Source: California Regional Multiple Listing Service (CRMLS)
MLS Number: OC19125758
APN: 933-475-54
- 29386 Via Napoli
- 29322 Elba Dr
- 29416 Port Royal Way
- 29452 Port Royal Way
- 29592 Quigley Dr
- 29211 Alfieri St
- 29206 Alfieri St
- 29204 Alfieri St
- 29241 Dean St
- 23716 Whale Cove
- 29355 Shell Cove
- 23582 Mary Kay Cir
- 23702 Porpoise Cove
- 29533 Sea Horse Cove
- 23622 Wakefield Ct Unit 69
- 23675 Wellesley Ct Unit 15
- 30052 Happy Sparrow Ln
- 50 Vista Montemar
- 23666 Brockton Ct Unit 39
- 29162 Bobolink Dr
- 23212 Via Milano
- 23206 Via Milano Unit 44
- 23216 Via Milano
- 23202 Via Milano
- 23204 Via Milano
- 23222 Via Milano Unit 41
- 23222 Via Milano
- 23224 Via Milano
- 29343 Elba Dr
- 23226 Via Milano Unit 39
- 23203 Via Milano
- 29345 Elba Dr
- 29356 Via Napoli Unit 101
- 29352 Via Napoli
- 29351 Elba Dr
- 23211 Via Milano
- 23205 Via Milano
- 23201 Via Milano
- 29346 Via Napoli Unit 99
- 29336 Via Napoli
