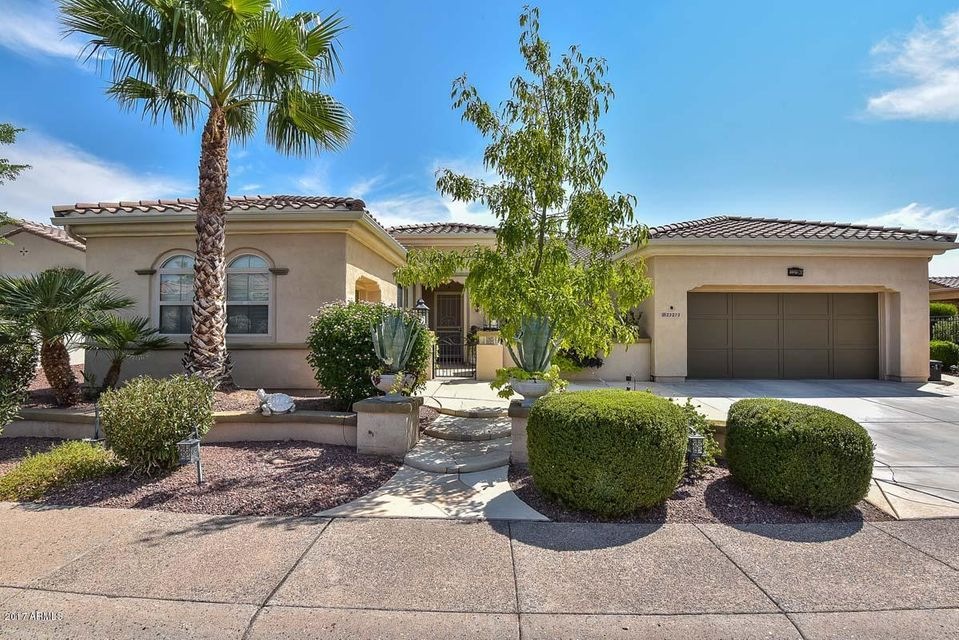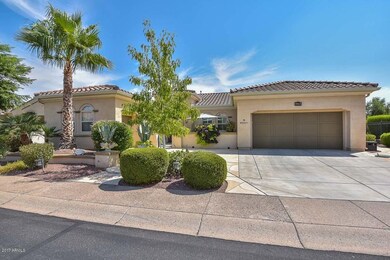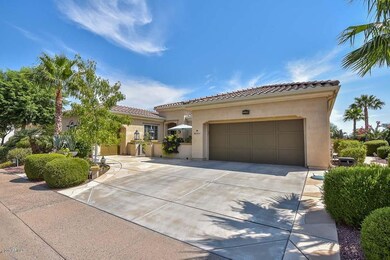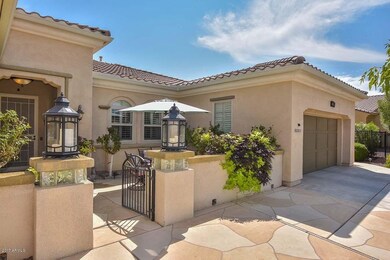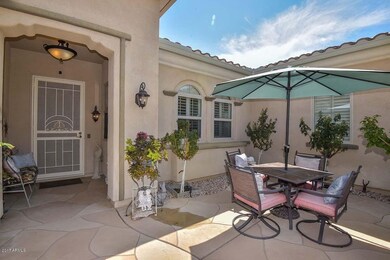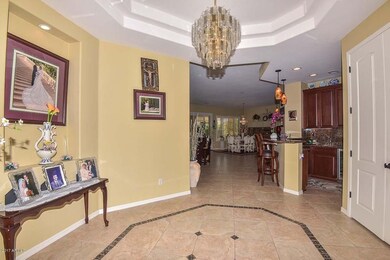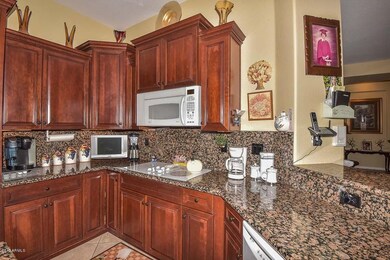
23213 N Del Monte Dr Sun City West, AZ 85375
Highlights
- Golf Course Community
- Fitness Center
- Heated Spa
- Liberty High School Rated A-
- Gated with Attendant
- Clubhouse
About This Home
As of December 2017Be prepared for absolute perfection in the presentation of this gorgeous home. Pride of ownership is clearly present. The courtyard provides you with space for morning coffee. This Mirada Model entryway offers, unobstructed views of family room, formal dining, kitchen and a backyard only to be compared to resort style living. The kitchen has all the amenities made for a chef which includes granite counter tops, double oven, wet bar along with a small wine frig. The divine master suite with bay window along with spacious master bath has a private entry to the backyard. Along with all of these wonderful features the homes has 2 bedrooms, 2.5 baths and a den that can also be utilized as a bedroom with a murphy bed. The oasis backyard is a sactuary including a Pebble Tec pool with water feature and extensive covered patio to be viewed from all areas of the home. Garage has epoxy floor, water softener and custom cabinetry.
Last Agent to Sell the Property
West USA Realty License #SA638787000 Listed on: 09/03/2017

Last Buyer's Agent
Kathy green
HomeSmart License #SA551777000
Home Details
Home Type
- Single Family
Est. Annual Taxes
- $4,086
Year Built
- Built in 2006
Lot Details
- 0.25 Acre Lot
- Desert faces the front and back of the property
- Wrought Iron Fence
- Front and Back Yard Sprinklers
- Grass Covered Lot
Parking
- 2 Car Garage
- Garage Door Opener
- Golf Cart Garage
Home Design
- Wood Frame Construction
- Tile Roof
- Stucco
Interior Spaces
- 2,559 Sq Ft Home
- 1-Story Property
- Wet Bar
- Ceiling height of 9 feet or more
- Ceiling Fan
- Double Pane Windows
Kitchen
- Eat-In Kitchen
- Built-In Microwave
- Dishwasher
- Kitchen Island
- Granite Countertops
Flooring
- Carpet
- Tile
Bedrooms and Bathrooms
- 2 Bedrooms
- Walk-In Closet
- Primary Bathroom is a Full Bathroom
- 2.5 Bathrooms
- Dual Vanity Sinks in Primary Bathroom
- Bathtub With Separate Shower Stall
Laundry
- Laundry in unit
- Dryer
- Washer
Accessible Home Design
- No Interior Steps
Pool
- Heated Spa
- Play Pool
Outdoor Features
- Covered patio or porch
- Built-In Barbecue
Schools
- Adult Elementary And Middle School
- Adult High School
Utilities
- Refrigerated Cooling System
- Zoned Heating
- Heating System Uses Natural Gas
- Water Filtration System
- High Speed Internet
- Cable TV Available
Listing and Financial Details
- Tax Lot 1
- Assessor Parcel Number 510-04-001
Community Details
Overview
- Property has a Home Owners Association
- Cota Bella HOA, Phone Number (623) 328-5068
- Built by Pulte Homes
- Corte Bella Country Club La Salinas Unit 5 Subdivision, Mirada Floorplan
Amenities
- Clubhouse
- Recreation Room
Recreation
- Golf Course Community
- Tennis Courts
- Fitness Center
- Heated Community Pool
- Community Spa
- Bike Trail
Security
- Gated with Attendant
Ownership History
Purchase Details
Purchase Details
Home Financials for this Owner
Home Financials are based on the most recent Mortgage that was taken out on this home.Purchase Details
Home Financials for this Owner
Home Financials are based on the most recent Mortgage that was taken out on this home.Purchase Details
Home Financials for this Owner
Home Financials are based on the most recent Mortgage that was taken out on this home.Similar Homes in Sun City West, AZ
Home Values in the Area
Average Home Value in this Area
Purchase History
| Date | Type | Sale Price | Title Company |
|---|---|---|---|
| Interfamily Deed Transfer | -- | None Available | |
| Interfamily Deed Transfer | -- | Lawyers Title Of Arizona Inc | |
| Warranty Deed | $413,000 | Lawyers Title Of Arizona Inc | |
| Corporate Deed | $373,438 | Sun Title Agency Co |
Mortgage History
| Date | Status | Loan Amount | Loan Type |
|---|---|---|---|
| Open | $48,301 | Credit Line Revolving | |
| Open | $359,373 | New Conventional | |
| Closed | $350,000 | New Conventional | |
| Closed | $62,933 | Credit Line Revolving | |
| Closed | $300,000 | New Conventional | |
| Previous Owner | $347,000 | Unknown | |
| Previous Owner | $45,622 | Stand Alone Second | |
| Previous Owner | $298,750 | New Conventional |
Property History
| Date | Event | Price | Change | Sq Ft Price |
|---|---|---|---|---|
| 07/06/2025 07/06/25 | Pending | -- | -- | -- |
| 04/30/2025 04/30/25 | For Sale | $780,000 | +88.9% | $305 / Sq Ft |
| 12/12/2017 12/12/17 | Sold | $413,000 | -3.7% | $161 / Sq Ft |
| 11/01/2017 11/01/17 | Pending | -- | -- | -- |
| 09/01/2017 09/01/17 | For Sale | $429,000 | -- | $168 / Sq Ft |
Tax History Compared to Growth
Tax History
| Year | Tax Paid | Tax Assessment Tax Assessment Total Assessment is a certain percentage of the fair market value that is determined by local assessors to be the total taxable value of land and additions on the property. | Land | Improvement |
|---|---|---|---|---|
| 2025 | $4,566 | $47,086 | -- | -- |
| 2024 | $4,451 | $44,843 | -- | -- |
| 2023 | $4,451 | $51,910 | $10,380 | $41,530 |
| 2022 | $4,264 | $43,110 | $8,620 | $34,490 |
| 2021 | $4,411 | $40,650 | $8,130 | $32,520 |
| 2020 | $4,414 | $39,360 | $7,870 | $31,490 |
| 2019 | $4,257 | $36,900 | $7,380 | $29,520 |
| 2018 | $4,099 | $35,700 | $7,140 | $28,560 |
| 2017 | $4,198 | $34,800 | $6,960 | $27,840 |
| 2016 | $3,929 | $33,070 | $6,610 | $26,460 |
| 2015 | $3,846 | $30,250 | $6,050 | $24,200 |
Agents Affiliated with this Home
-
Matthew Keating

Seller's Agent in 2025
Matthew Keating
Keller Williams Realty Professional Partners
(602) 980-9209
2 in this area
51 Total Sales
-
Sonya Buerger

Seller's Agent in 2017
Sonya Buerger
West USA Realty
(480) 322-0155
90 Total Sales
-
Jennifer Katana

Seller Co-Listing Agent in 2017
Jennifer Katana
HomeSmart
(602) 889-2135
36 Total Sales
-
K
Buyer's Agent in 2017
Kathy green
HomeSmart
Map
Source: Arizona Regional Multiple Listing Service (ARMLS)
MLS Number: 5655641
APN: 510-04-001
- 23206 N Del Monte Dr
- 13157 W Nogales Dr
- 13039 W Junipero Dr
- 12953 W Figueroa Dr
- 12950 W Quinto Dr
- 23309 N Las Positas Ct
- 13105 W Micheltorena Dr
- 12910 W Junipero Dr
- 23216 N Gaviota Dr
- 12808 W Nogales Dr
- 23108 N Pedregosa Dr
- 23034 N Pedregosa Dr
- 12752 W Junipero Dr
- 12934 W Chapala Dr
- 12930 W Chapala Dr
- 12956 W El Sueno Ct
- 12945 W El Sueno Ct
- 23317 N Arrellaga Dr
- 22409 N Los Gatos Dr
- 12937 W El Sueno Ct
