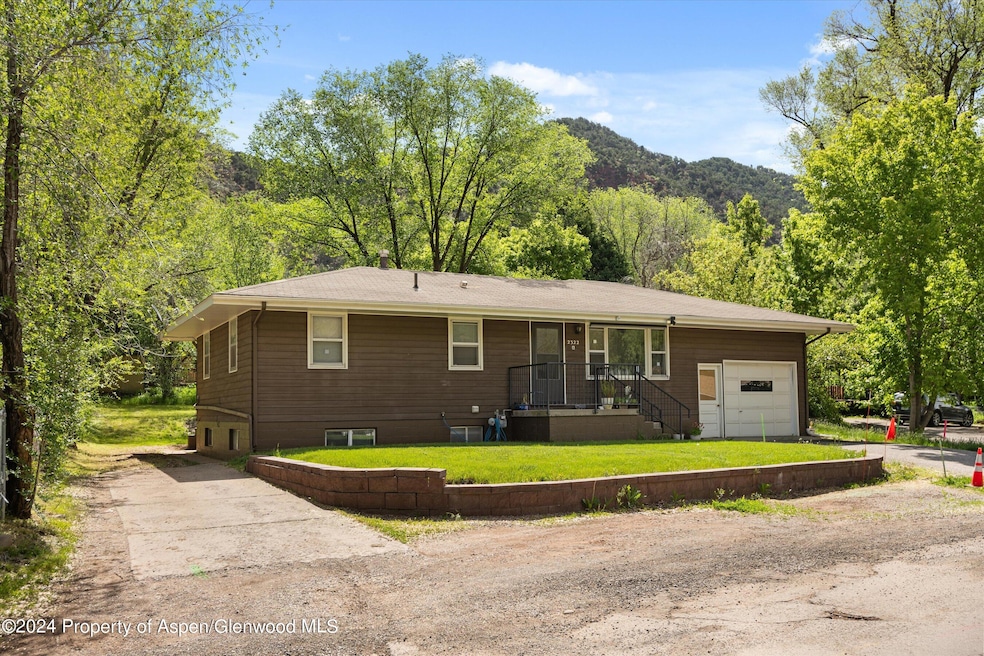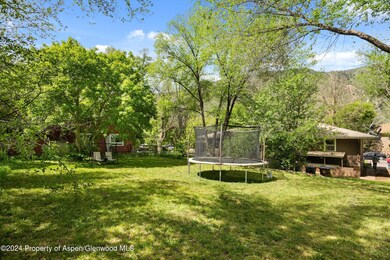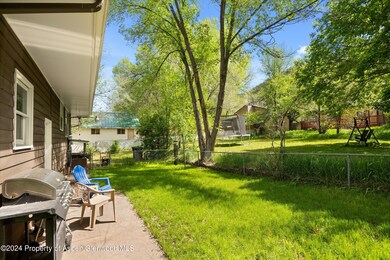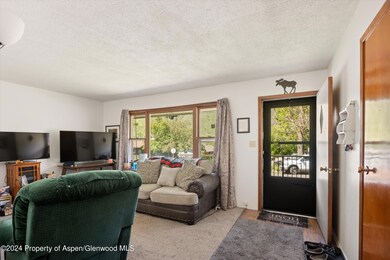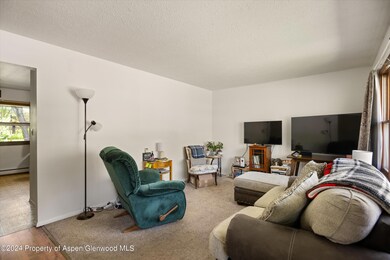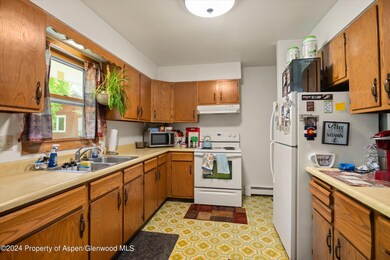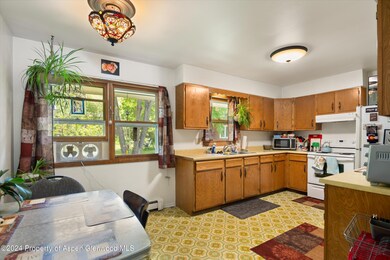
2322 Blake Ave Glenwood Springs, CO 81601
Highlights
- Green Building
- Laundry Room
- 1 Car Garage
- Main Floor Primary Bedroom
- Baseboard Heating
- Property is in excellent condition
About This Home
As of November 2024Duplex located in the heart of Glenwood Springs. Must have a minimum of a 24 hour show notice for the tenants. Important-See Documents for lots more information. Both leases are through 4/30/2025. No HOA dues! Ample off-street parking. Short term rentals are allowed. This well-maintained duplex features upper and lower units, each with 2 bedrooms, 1 bathroom. The upper unit includes a 1-car garage. Lower unit has a separate entrance and features a finished heated office/storage room which could be converted into a third bedroom by adding a closet and installing an egress window and window well. Situate on a spacious 10,019 sf lot, the property boasts a large back yard with trees. Enjoy walkable access to the downtown amenities, including restaurants, shopping, the renowned Glenwood Springs Hot Springs Pool, the Rio Grande Trail, Sunlight Ski area. The duplex is also conveniently located near the RFTA bus stop. Both units have their own washer and dryer hookups. Survey (ILC) completed in 2011 by Tuttle Surveying. 2011-Replaced retaining wall in front yard. 2024-New garage door by Glenwood Garage Door Service-$2,253.68. 2024-Installed Radon Mitigation System by Radon Solutions-$2683.53. 9/2024-Repaved garage asphalt driveway-$1000. 3/8/2023-Replaced 2-50 gallon gas water heaters-$3,860. 2017-Painted exterior of home. 9/2013-Replaced the gas boiler for the hot water baseboard heating system. 2024-Repaved the asphalt driveway. Utilities except electric which are in the tenants' names, are not metered separately but billed to tenants-they are in the seller's name. Upper unit pays 40% of natural gas, water, sewer and trash pickup. Lower unit pays 60% of the same. Gas, water, sewer and trash pickup are under the name of the seller but bills are sent to Mason Morse who manages the property and then bills the tenants accordingly. Permit No. 11-0190, issued to Yampa Builders on August 11, 2011 and CO issued for installation of plumbing, etc. for washer/dryer hookups in lower unit and replacement of 2 windows and window wells in lower unit. Tenants take care of cutting and watering the lawn. Natural Gas-Source Gas-800-563-0012; Electric, Water, Sewer and Trash Pickup-City of Glenwood Springs-970-384-6423. Inclusions: 2 refrigerators, 2 stoves, and window coverings in downstairs unit only. Exclusions: 2 washers and 2 dryers which belong to the tenants, window mounted air conditioner(s), exterior window shade on the living room on the upstairs unit. Upper unit rents for $2300-Lease renewed May 1 through April 30, 2025. They have been renting since May 1, 2022. Lower unit rents for $2200 and lease started May 1, 2024. Both leases are for a year. Excellent rental history. 2024-Blake Avenue was repaved between 23rd St. and 27th St. Note: Rents are below market. Don't miss this great investment opportunity!
Last Agent to Sell the Property
Janet Mitchell & Co Brokerage Phone: (970) 925-5500 License #EI190201 Listed on: 05/28/2024
Property Details
Home Type
- Multi-Family
Est. Annual Taxes
- $2,174
Year Built
- Built in 1974
Lot Details
- 10,019 Sq Ft Lot
- Fenced
- Property is in excellent condition
Parking
- 1 Car Garage
Home Design
- Duplex
- Frame Construction
- Composition Roof
- Composition Shingle Roof
- Wood Siding
Interior Spaces
- 2-Story Property
- Finished Basement
Bedrooms and Bathrooms
- 4 Bedrooms
- Primary Bedroom on Main
- 2 Full Bathrooms
Laundry
- Laundry Room
- Laundry in Hall
Utilities
- No Cooling
- Heating System Uses Natural Gas
- Baseboard Heating
- Hot Water Heating System
- Water Rights Not Included
Additional Features
- Green Building
- Mineral Rights Excluded
Community Details
- Property has a Home Owners Association
- Association fees include sewer
- Yoder Subdivision
Listing and Financial Details
- Exclusions: Washer, See Remarks, Dryer
- Assessor Parcel Number 218516428001
- Seller Concessions Offered
Ownership History
Purchase Details
Home Financials for this Owner
Home Financials are based on the most recent Mortgage that was taken out on this home.Purchase Details
Similar Home in Glenwood Springs, CO
Home Values in the Area
Average Home Value in this Area
Purchase History
| Date | Type | Sale Price | Title Company |
|---|---|---|---|
| Special Warranty Deed | $750,000 | Land Title Guarantee | |
| Special Warranty Deed | $750,000 | Land Title Guarantee | |
| Special Warranty Deed | $240,000 | Stewart Title |
Mortgage History
| Date | Status | Loan Amount | Loan Type |
|---|---|---|---|
| Open | $562,500 | New Conventional | |
| Closed | $562,500 | New Conventional |
Property History
| Date | Event | Price | Change | Sq Ft Price |
|---|---|---|---|---|
| 11/01/2024 11/01/24 | Sold | $750,000 | -11.8% | $377 / Sq Ft |
| 08/05/2024 08/05/24 | Price Changed | $850,000 | -5.5% | $427 / Sq Ft |
| 06/19/2024 06/19/24 | Price Changed | $899,000 | -5.4% | $451 / Sq Ft |
| 05/28/2024 05/28/24 | For Sale | $950,000 | -- | $477 / Sq Ft |
Tax History Compared to Growth
Tax History
| Year | Tax Paid | Tax Assessment Tax Assessment Total Assessment is a certain percentage of the fair market value that is determined by local assessors to be the total taxable value of land and additions on the property. | Land | Improvement |
|---|---|---|---|---|
| 2024 | $2,240 | $30,100 | $11,940 | $18,160 |
| 2023 | $2,240 | $30,100 | $11,940 | $18,160 |
| 2022 | $1,904 | $23,960 | $11,560 | $12,400 |
| 2021 | $1,977 | $25,200 | $12,160 | $13,040 |
| 2020 | $1,915 | $25,840 | $11,440 | $14,400 |
| 2019 | $1,930 | $25,840 | $11,440 | $14,400 |
| 2018 | $1,676 | $22,670 | $6,120 | $16,550 |
| 2017 | $1,575 | $22,670 | $6,120 | $16,550 |
| 2016 | $1,846 | $26,240 | $12,740 | $13,500 |
| 2015 | $1,872 | $26,240 | $12,740 | $13,500 |
| 2014 | $1,296 | $19,020 | $7,960 | $11,060 |
Agents Affiliated with this Home
-
Janet Mitchell
J
Seller's Agent in 2024
Janet Mitchell
Janet Mitchell & Co
(970) 925-5500
38 Total Sales
-
Benjamin West
B
Buyer's Agent in 2024
Benjamin West
Real Broker, LLC
(970) 945-7653
112 Total Sales
Map
Source: Aspen Glenwood MLS
MLS Number: 183842
APN: R312124
- TBD Colorado 82
- 2520 S Grand Ave Unit 3G
- 2505 Cisar Ct Unit 3G
- 2 TBD Palmer Ave
- 1 TBD Palmer Ave
- 2701 Midland Ave Unit 412
- 2701 Midland Ave Unit 425
- 2701 Midland Ave Unit 628
- 2701 Midland Ave Unit 511
- 0 S Grand Ave
- TBD Lincolnwood Dr
- 1625 Cooper Ave
- 1527 Blake Ave Unit 101
- 1527 Blake Ave Unit 209
- 3101 Sopris Ave
- 3215 Hager Ln Unit 2
- 117 County Road 132
- 201 14th St Unit 300
- TBD Tbd
- 1329 Pitkin Ave Unit 9
