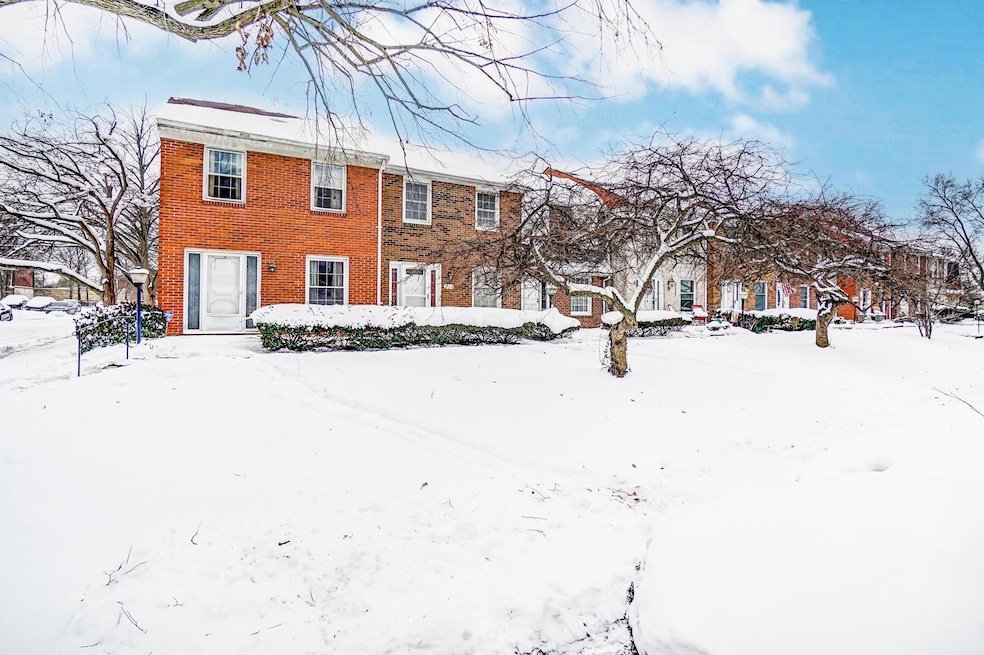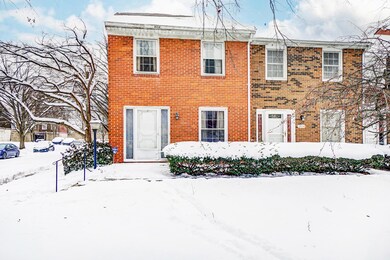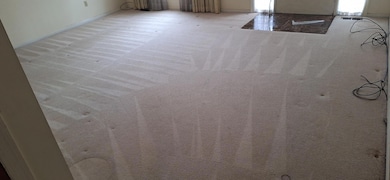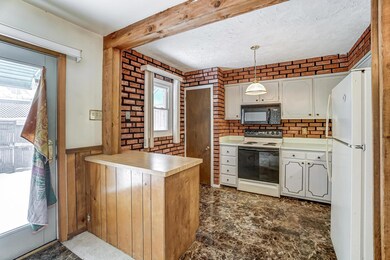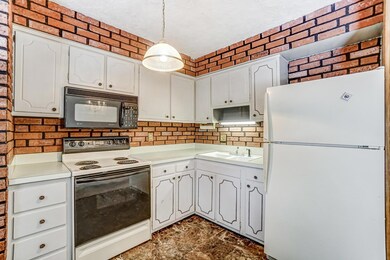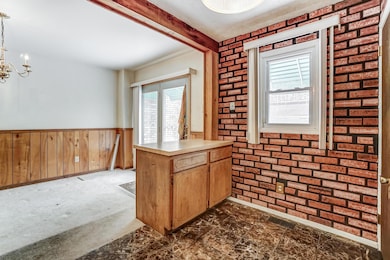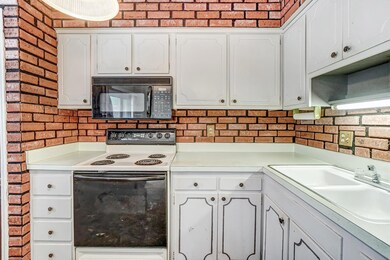
2322 Hardesty Ct Unit I11 Columbus, OH 43204
Brookshire NeighborhoodAbout This Home
As of January 2025Charming 3-bedroom, 3-bathroom condo nestled in Columbus, OH, offers a cozy retreat with modern amenities. Featuring 1296 sqft of living space, this home promises comfort and convenience. Enjoy nearby attractions like The Belvidere Healthy Living Garden and shopping at a local grocery. Perfect for those who value a vibrant neighborhood and lifestyle ease! Ideal for both families and professionals. A must-see new listing!
Last Agent to Sell the Property
EXP Realty, LLC License #2003013260 Listed on: 01/14/2025

Property Details
Home Type
Condominium
Est. Annual Taxes
$1,991
Year Built
1965
Lot Details
0
HOA Fees
$140 per month
Listing Details
- Type: Residential
- Accessible Features: No
- Year Built: 1965
- Tax Year: 2023
- Property Sub-Type: Condominium
- Lot Size Acres: 0.02
- Reso Association Amenities: Tennis Court(s), Basketball Court, Clubhouse, Pool, Sidewalk
- Co List Office Mls Id: 10773
- Co List Office Phone: 866-212-4991
- Co List Office Phone: 866-212-4991
- MLS Status: Closed
- Subdivision Name: Hardesty Village
- ResoBuildingAreaSource: Realist
- Reso Interior Features: Microwave
- Unit Levels: Two
- New Construction: No
- Sewer:Public Sewer: Yes
- Basement Basement YN2: Yes
- Rooms LL Laundry: Yes
- Rooms:Living Room: Yes
- Air Conditioning Central: Yes
- Interior Flooring Carpet: Yes
- Interior Amenities Microwave: Yes
- Foundation:Block: Yes
- Water Source Public Water Source: Yes
- HOACOA Fee Includes Water: Yes
- HOACOA Fee Includes Lawn Care: Yes
- HOACOA Fee Includes Recreation: Yes
- CmplexSub Amenities Basketball Court: Yes
- CmplexSub Amenities Tennis Court: Yes
- Exterior Brick: Yes
- HOACOA Fee Includes Snow Removal: Yes
- CmplexSub Amenities Pool2: Yes
- HOACOA Fee Includes Sewer: Yes
- CmplexSub Amenities Clubhouse: Yes
- Accessory Dwelling Unit Existing Accessory Dwelling Unit: No
- Levels Two2: Yes
- Common Walls 1 Common Wall: Yes
- Special Features: None
- Property Sub Type: Condos
Interior Features
- Upstairs Bedrooms: 3
- Upstairs 1 Full Bathrooms: 1
- Upstairs 1 Half Bathrooms: 1
- Entry Level Half Bathrooms: 1
- Basement: Full
- Entry Level Dining Room: 1
- Entry Level Eating Space: 1
- Entry Level Living Room: 1
- Utility Space (Downstairs 1): 1
- Basement YN: Yes
- Full Bathrooms: 1
- Half Bathrooms: 2
- Total Bedrooms: 3
- Flooring: Carpet
- Other Rooms:Dining Room: Yes
- Basement Description:Full: Yes
Exterior Features
- Common Walls: 1 Common Wall
- Foundation Details: Block
Utilities
- Sewer: Public Sewer
- Heating: Forced Air
- Cooling: Central Air
- Cooling Y N: Yes
- HeatingYN: Yes
- Water Source: Public
- Heating:Forced Air: Yes
- Heating:Gas2: Yes
Condo/Co-op/Association
- Contact Name: Carol Coffey
- Association Fee: 140.0
- Association Fee Frequency: Monthly
- Phone: 614-272-6351
- Association: Yes
Fee Information
- Association Fee Includes: Lawn Care, Sewer, Water, Snow Removal
Schools
- Junior High Dist: COLUMBUS CSD 2503 FRA CO.
Lot Info
- Parcel Number: 010-149207
- Lot Size Sq Ft: 871.2
Tax Info
- Tax Annual Amount: 1943.0
Ownership History
Purchase Details
Home Financials for this Owner
Home Financials are based on the most recent Mortgage that was taken out on this home.Purchase Details
Similar Homes in Columbus, OH
Home Values in the Area
Average Home Value in this Area
Purchase History
| Date | Type | Sale Price | Title Company |
|---|---|---|---|
| Warranty Deed | $118,000 | Vantage Land Title | |
| Deed | -- | -- |
Property History
| Date | Event | Price | Change | Sq Ft Price |
|---|---|---|---|---|
| 07/09/2025 07/09/25 | Price Changed | $157,500 | -1.5% | $122 / Sq Ft |
| 05/16/2025 05/16/25 | For Sale | $159,900 | +35.5% | $123 / Sq Ft |
| 03/31/2025 03/31/25 | Off Market | $118,000 | -- | -- |
| 01/31/2025 01/31/25 | Sold | $118,000 | -9.2% | $91 / Sq Ft |
| 01/21/2025 01/21/25 | Pending | -- | -- | -- |
| 01/14/2025 01/14/25 | For Sale | $129,900 | -- | $100 / Sq Ft |
Tax History Compared to Growth
Tax History
| Year | Tax Paid | Tax Assessment Tax Assessment Total Assessment is a certain percentage of the fair market value that is determined by local assessors to be the total taxable value of land and additions on the property. | Land | Improvement |
|---|---|---|---|---|
| 2024 | $1,991 | $53,030 | $8,750 | $44,280 |
| 2023 | $1,943 | $53,025 | $8,750 | $44,275 |
| 2022 | $2,018 | $27,580 | $3,080 | $24,500 |
| 2021 | $978 | $27,580 | $3,080 | $24,500 |
| 2020 | $980 | $27,580 | $3,080 | $24,500 |
| 2019 | $807 | $22,050 | $2,450 | $19,600 |
| 2018 | $811 | $22,050 | $2,450 | $19,600 |
| 2017 | $806 | $22,050 | $2,450 | $19,600 |
| 2016 | $900 | $22,340 | $3,890 | $18,450 |
| 2015 | $817 | $22,340 | $3,890 | $18,450 |
| 2014 | $819 | $22,340 | $3,890 | $18,450 |
| 2013 | $468 | $26,250 | $4,550 | $21,700 |
Agents Affiliated with this Home
-
Victor Agbo

Seller's Agent in 2025
Victor Agbo
E-Merge
(614) 589-7985
1 in this area
12 Total Sales
-
Ryan Ruehle

Seller's Agent in 2025
Ryan Ruehle
EXP Realty, LLC
(614) 310-6077
1 in this area
1,253 Total Sales
-
Adam Kershaw

Seller Co-Listing Agent in 2025
Adam Kershaw
EXP Realty, LLC
(614) 735-0603
2 in this area
103 Total Sales
Map
Source: Columbus and Central Ohio Regional MLS
MLS Number: 225001169
APN: 010-149207
- 2354 Hardesty Ct Unit JA6
- 1006 Hardesty Place W
- 2349 Hardesty Dr N Unit B9
- 2382 Hardesty Dr S Unit Q-5
- 2468 Spaatz Ave
- 2345 Woodbrook Cir N Unit 100
- 2522 Regina Ave
- 1169 Woodbrook Ln Unit 371
- 1006 Midland Ave
- 1261 Woodbrook Ln Unit D
- 1261 Woodbrook Ln Unit H
- 2370 Woodbrook Cir S Unit C
- 1269 Woodbrook Cir W Unit 11
- 825 S Terrace Ave
- 762 S Terrace Ave
- 729 S Wayne Ave
- 724 S Eureka Ave
- 811 S Richardson Ave
- 1067 Bronwyn Ave
- 737 S Richardson Ave
