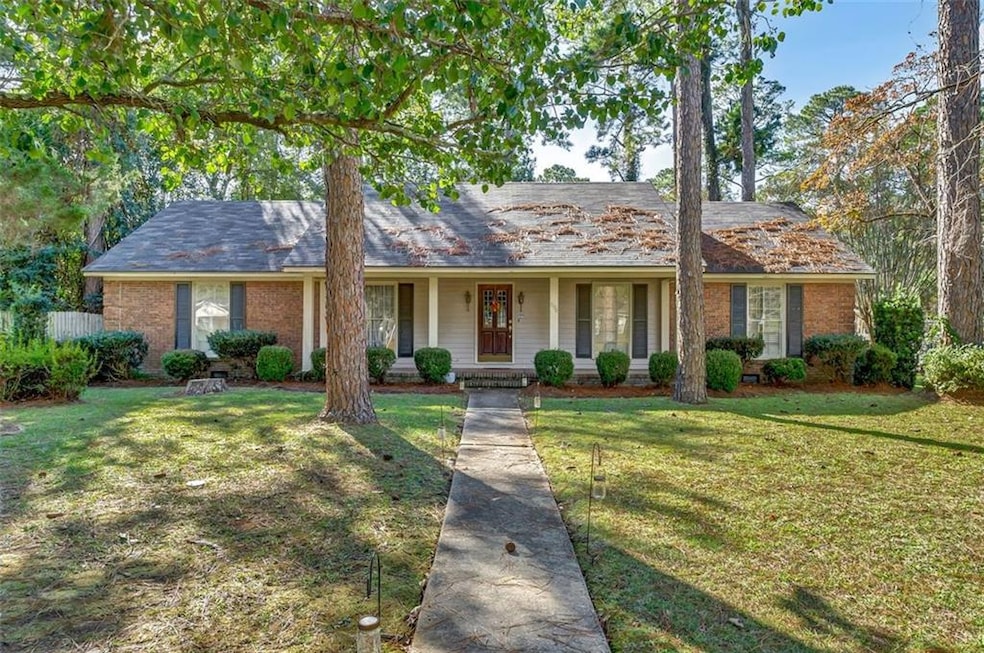
2322 Meadowbrook Ln Albany, GA 31707
Westgate NeighborhoodHighlights
- Open-Concept Dining Room
- Oversized primary bedroom
- Wood Flooring
- City View
- Ranch Style House
- 3-minute walk to Hawthorn Park
About This Home
As of January 2025Welcome to this impeccably maintained 3-bedroom, 2-bathroom gem at 2322 Meadow Brook Ln, a home that radiates warmth and sophistication. Bathed in natural sunlight, the interior boasts an inviting sunroom, a dedicated office space, and expansive walk-in closets, including a luxurious his-and-her closet in the primary suite. The seamless blend of functionality and charm extends outdoors with a welcoming front porch, a tranquil back patio, and a meticulously landscaped garden, offering serene spaces for relaxation and entertaining. The property also features ample storage with two outdoor sheds and a unique driveway entrance located at the rear of the home, ensuring added privacy and convenience. This exceptional residence is a rare find, combining timeless elegance with modern practicality.
Last Buyer's Agent
NON-MLS NMLS
Non FMLS Member
Home Details
Home Type
- Single Family
Est. Annual Taxes
- $2,355
Year Built
- Built in 1970
Lot Details
- 0.33 Acre Lot
- Lot Dimensions are 88x165x88x165
- Property fronts an easement
- Private Entrance
- Landscaped
- Level Lot
- Garden
- Back Yard Fenced and Front Yard
Home Design
- Ranch Style House
- Brick Exterior Construction
- Slab Foundation
- Shingle Roof
Interior Spaces
- 2,248 Sq Ft Home
- Bookcases
- Crown Molding
- Brick Fireplace
- Insulated Windows
- Entrance Foyer
- Family Room with Fireplace
- Open-Concept Dining Room
- Formal Dining Room
- Bonus Room
- City Views
- Pull Down Stairs to Attic
- Fire and Smoke Detector
Kitchen
- Open to Family Room
- Walk-In Pantry
- Electric Range
- Microwave
- Dishwasher
- Solid Surface Countertops
- White Kitchen Cabinets
Flooring
- Wood
- Carpet
Bedrooms and Bathrooms
- Oversized primary bedroom
- 4 Main Level Bedrooms
- Dual Closets
- Walk-In Closet
- 2 Full Bathrooms
- Dual Vanity Sinks in Primary Bathroom
- Shower Only
- Window or Skylight in Bathroom
Laundry
- Laundry on main level
- 220 Volts In Laundry
Parking
- 4 Car Attached Garage
- Driveway Level
- On-Street Parking
Outdoor Features
- Shed
- Rain Gutters
- Front Porch
Schools
- Lake Park - Dougherty Elementary School
- Merry Acres Middle School
- Westover High School
Utilities
- Central Heating and Cooling System
- Phone Available
- Cable TV Available
Community Details
- Westgate Subdivision
Listing and Financial Details
- Tax Lot 35
- Assessor Parcel Number 0030100009034
Ownership History
Purchase Details
Home Financials for this Owner
Home Financials are based on the most recent Mortgage that was taken out on this home.Purchase Details
Home Financials for this Owner
Home Financials are based on the most recent Mortgage that was taken out on this home.Purchase Details
Purchase Details
Purchase Details
Similar Homes in the area
Home Values in the Area
Average Home Value in this Area
Purchase History
| Date | Type | Sale Price | Title Company |
|---|---|---|---|
| Warranty Deed | $210,000 | -- | |
| Warranty Deed | $122,400 | -- | |
| Warranty Deed | $135,800 | -- | |
| Quit Claim Deed | -- | -- | |
| Warranty Deed | $135,000 | -- | |
| Deed | -- | -- |
Mortgage History
| Date | Status | Loan Amount | Loan Type |
|---|---|---|---|
| Open | $206,196 | FHA | |
| Previous Owner | $116,280 | New Conventional | |
| Previous Owner | $0 | New Conventional |
Property History
| Date | Event | Price | Change | Sq Ft Price |
|---|---|---|---|---|
| 01/09/2025 01/09/25 | Sold | $210,000 | +0.5% | $93 / Sq Ft |
| 12/05/2024 12/05/24 | Pending | -- | -- | -- |
| 12/01/2024 12/01/24 | Price Changed | $208,900 | -0.5% | $93 / Sq Ft |
| 11/22/2024 11/22/24 | For Sale | $209,900 | -- | $93 / Sq Ft |
Tax History Compared to Growth
Tax History
| Year | Tax Paid | Tax Assessment Tax Assessment Total Assessment is a certain percentage of the fair market value that is determined by local assessors to be the total taxable value of land and additions on the property. | Land | Improvement |
|---|---|---|---|---|
| 2024 | $2,412 | $50,548 | $9,000 | $41,548 |
| 2023 | $2,355 | $50,548 | $9,000 | $41,548 |
| 2022 | $2,364 | $50,548 | $9,000 | $41,548 |
| 2021 | $2,123 | $50,548 | $9,000 | $41,548 |
| 2020 | $2,086 | $48,000 | $9,000 | $39,000 |
| 2019 | $2,094 | $48,000 | $9,000 | $39,000 |
| 2018 | $1,817 | $48,000 | $9,000 | $39,000 |
| 2017 | $1,685 | $48,000 | $9,000 | $39,000 |
| 2016 | $1,686 | $48,000 | $9,000 | $39,000 |
| 2015 | $1,689 | $48,000 | $9,000 | $39,000 |
| 2014 | $1,664 | $48,000 | $9,000 | $39,000 |
Agents Affiliated with this Home
-
Brenton Newton

Seller's Agent in 2025
Brenton Newton
HomeSmart
(954) 439-4251
1 in this area
107 Total Sales
-
N
Buyer's Agent in 2025
NON-MLS NMLS
Non FMLS Member
Map
Source: First Multiple Listing Service (FMLS)
MLS Number: 7490027
APN: 00301-00009-034
- 2607 Pine Manor Ln
- 2704 Pine Manor Ln
- 2304 Tuxedo Ln
- 2611 Pine Valley Rd
- 2514 Whispering Pines Rd
- 2515 Whispering Pines Rd
- 2310 Pineridge Ln
- 2304 Pineridge Ln
- 2303 Pineridge Ln
- 2500 Fairfax Dr
- 2506 Fairfax Dr
- 2205 Star Ln
- 2202 Hutchison Ln
- 2200 Chapman Dr
- 1604 Westfield Ct
- 2203 Hanover St
- 2518 Kenilworth Dr
- 2013 Nottingham Way
- 2316 Pembroke Dr
- 218 Hummingbird Ln
