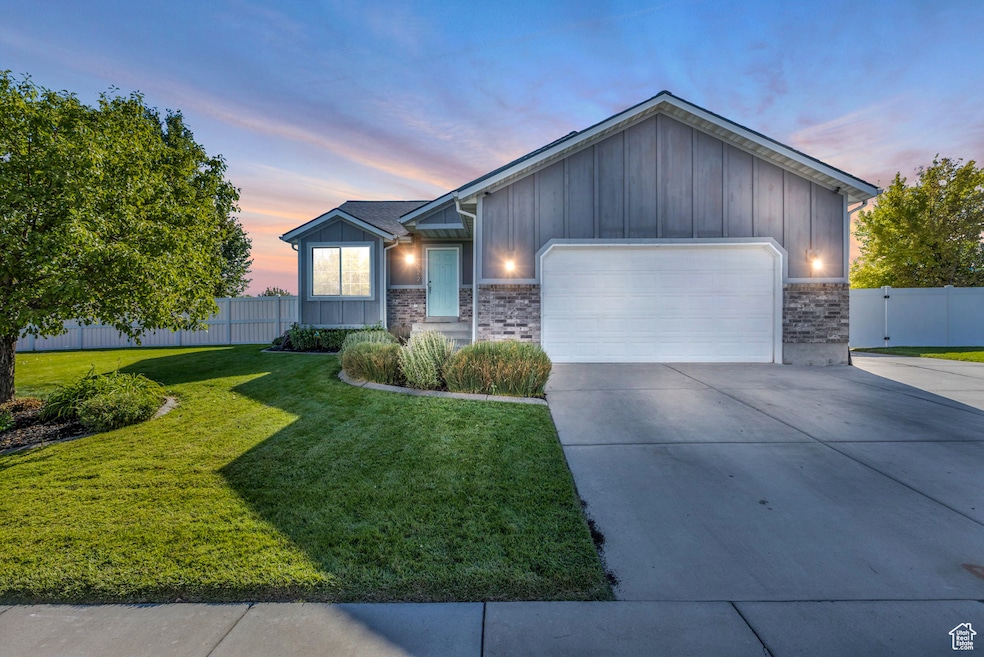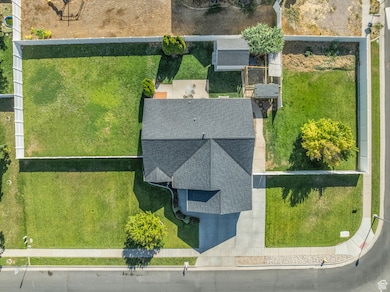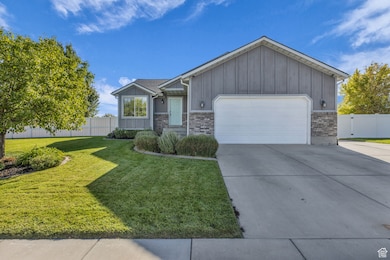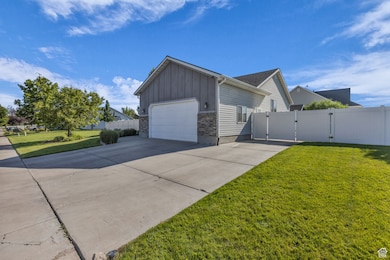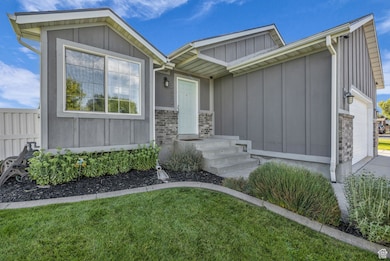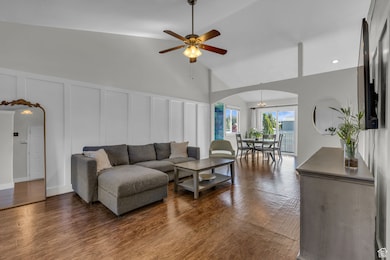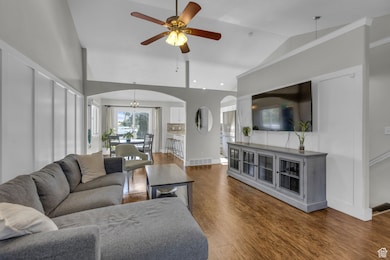2322 N 2500 W Clearfield, UT 84015
Estimated payment $2,980/month
Highlights
- RV or Boat Parking
- Rambler Architecture
- Corner Lot
- Vaulted Ceiling
- Main Floor Primary Bedroom
- No HOA
About This Home
**Huge price improvement + lower interest rates = a golden opportunity you dont want to miss!** Spacious corner-lot home in the heart of Clinton! Sitting on a huge 0.34-acre lot, this property offers plenty of room to spread out with RV parking and a fully fenced yard. Major updates include a new roof and water heater (2024), giving peace of mind for years to come. Perfect for outdoor living, pets, or future projects with space to grow. Conveniently located near schools, parks, and shopping, this home combines comfort, updates, and functionality all in one. Square footage figures are provided as a courtesy estimate only and were obtained from county records . Buyer is advised to obtain an independent measurement.
Home Details
Home Type
- Single Family
Est. Annual Taxes
- $2,550
Year Built
- Built in 2001
Lot Details
- 0.34 Acre Lot
- Landscaped
- Corner Lot
- Property is zoned Single-Family, R-1-15
Parking
- 2 Car Attached Garage
- 6 Open Parking Spaces
- RV or Boat Parking
Home Design
- Rambler Architecture
- Brick Exterior Construction
Interior Spaces
- 2,162 Sq Ft Home
- 2-Story Property
- Vaulted Ceiling
- Double Pane Windows
- Blinds
- Sliding Doors
- Basement Fills Entire Space Under The House
Kitchen
- Free-Standing Range
- Microwave
- Disposal
Flooring
- Carpet
- Tile
Bedrooms and Bathrooms
- 4 Bedrooms | 2 Main Level Bedrooms
- Primary Bedroom on Main
- Walk-In Closet
- 3 Full Bathrooms
Eco-Friendly Details
- Reclaimed Water Irrigation System
Outdoor Features
- Storage Shed
- Porch
Schools
- Parkside Elementary School
- Sunset Middle School
- Clearfield High School
Utilities
- Forced Air Heating and Cooling System
- Wall Furnace
- Natural Gas Connected
Community Details
- No Home Owners Association
- Castleberry Estates Subdivision
Listing and Financial Details
- Exclusions: Dryer, Washer
- Assessor Parcel Number 13-217-0006
Map
Home Values in the Area
Average Home Value in this Area
Tax History
| Year | Tax Paid | Tax Assessment Tax Assessment Total Assessment is a certain percentage of the fair market value that is determined by local assessors to be the total taxable value of land and additions on the property. | Land | Improvement |
|---|---|---|---|---|
| 2025 | $2,648 | $254,650 | $104,000 | $150,650 |
| 2024 | $2,549 | $246,400 | $112,281 | $134,119 |
| 2023 | $2,276 | $407,000 | $131,335 | $275,665 |
| 2022 | $2,418 | $239,250 | $76,011 | $163,239 |
| 2021 | $2,194 | $322,000 | $102,546 | $219,454 |
| 2020 | $1,494 | $217,000 | $91,292 | $125,708 |
| 2019 | $1,452 | $206,000 | $99,078 | $106,922 |
| 2018 | $1,363 | $190,000 | $82,735 | $107,265 |
| 2016 | $1,212 | $87,285 | $33,046 | $54,239 |
| 2015 | $1,132 | $77,495 | $33,046 | $44,449 |
| 2014 | $1,205 | $83,816 | $33,046 | $50,770 |
| 2013 | -- | $94,649 | $27,600 | $67,049 |
Property History
| Date | Event | Price | List to Sale | Price per Sq Ft |
|---|---|---|---|---|
| 09/24/2025 09/24/25 | Price Changed | $525,000 | -0.9% | $243 / Sq Ft |
| 09/11/2025 09/11/25 | Price Changed | $529,900 | -1.0% | $245 / Sq Ft |
| 08/21/2025 08/21/25 | For Sale | $535,000 | -- | $247 / Sq Ft |
Purchase History
| Date | Type | Sale Price | Title Company |
|---|---|---|---|
| Warranty Deed | -- | Us Title | |
| Special Warranty Deed | -- | Orange Title Ins Agen | |
| Warranty Deed | -- | Trustees Title & Escr | |
| Trustee Deed | $155,272 | Trustees Title & Escr | |
| Corporate Deed | -- | Bonneville Title Company Inc |
Mortgage History
| Date | Status | Loan Amount | Loan Type |
|---|---|---|---|
| Open | $28,272 | No Value Available | |
| Open | $471,207 | FHA | |
| Previous Owner | $153,133 | FHA |
Source: UtahRealEstate.com
MLS Number: 2106554
APN: 13-217-0006
- 2434 W 2250 N
- 2219 N 2475 W
- Harvard Plan at Summerfield - Enclave
- 2208 W 2615 N
- Linden Plan at Summerfield - Vista
- Yale Plan at Summerfield - Enclave
- Gambel Oak Plan at Summerfield - Vista
- Cedar Plan at Summerfield - Vista
- Elm Plan at Summerfield - Vista
- Princeton Plan at Summerfield - Enclave
- Cambridge Plan at Summerfield - Enclave
- Cornell Plan at Summerfield - Enclave
- Sycamore Plan at Summerfield - Vista
- Berkeley Plan at Summerfield - Enclave
- Birch Plan at Summerfield - Vista
- Stanford Plan at Summerfield - Enclave
- 2617 N 2080 W Unit 176
- 2241 W 2475 N
- 2592 W 2650 N
- 2318 N 2100 W
