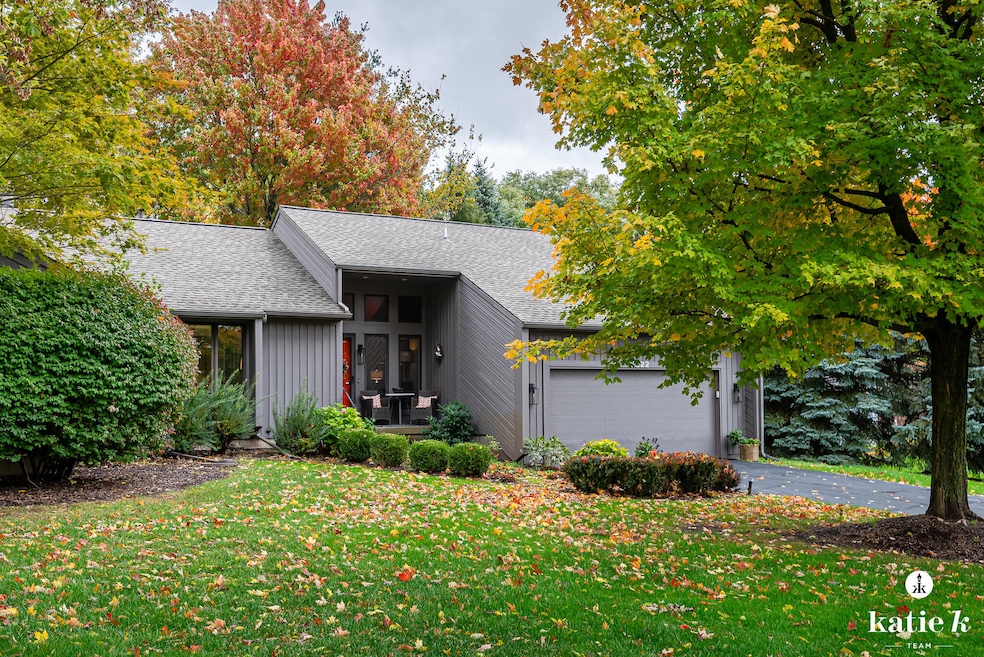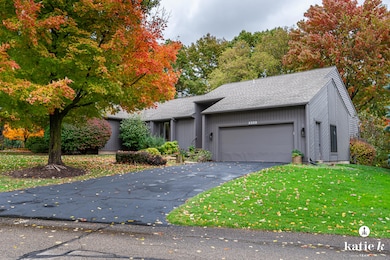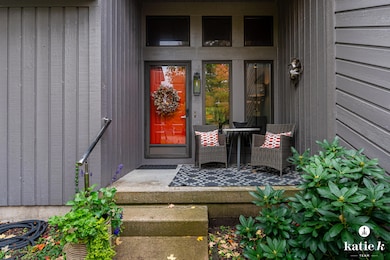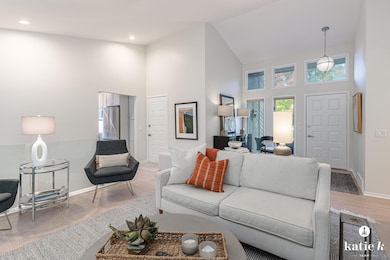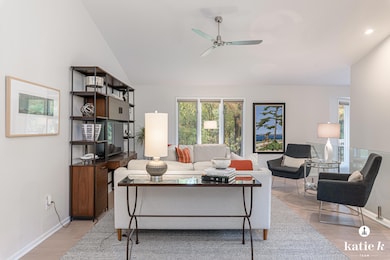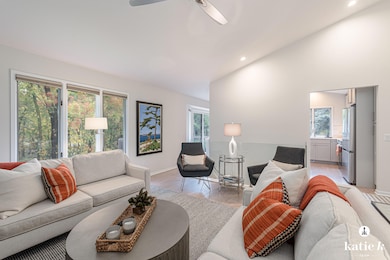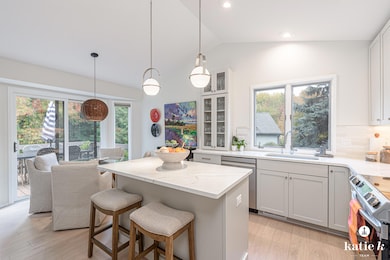2322 Pheasant Ct SE Unit 17 Grand Rapids, MI 49546
Estimated payment $3,663/month
Highlights
- Clubhouse
- Deck
- Recreation Room
- Meadow Brook Elementary School Rated A
- Contemporary Architecture
- Vaulted Ceiling
About This Home
Embrace effortless living in this completely remodeled 3-bedroom, 3-bathroom condo nestled in the desirable Quail Crest community of Cascade. New kitchen w/quartz counters, new baths, flooring, lighting, electrical. Every surface has been touched & transformed into this beautiful, bright & airy home w/a modern twist. High vaulted ceilings welcome you inside where the floor plan flows seamlessly to the kitchen w/snack bar & dining area to the freshly painted deck overlooking the private backyard. All 3 bedrooms are oversized, closets w/built-ins. Linen closet on the main floor has laundry hook-ups. The daylight level offers a sprawling family room, perfect for entertaining. And guests will sleep comfortably in the 3rd bedroom with access to the 3rd full bath. Laundry in the mechanical and storage area. Desirable Quail Crest neighborhood is the perfect blend of wooded neighborhood with the convenience of access to shopping, dining & more. Plus access to the community pool & clubhouse.
Property Details
Home Type
- Condominium
Est. Annual Taxes
- $5,570
Year Built
- Built in 1985
Lot Details
- Property fronts a private road
- End Unit
- Private Entrance
- Shrub
- Sprinkler System
HOA Fees
- $590 Monthly HOA Fees
Parking
- 2 Car Attached Garage
- Front Facing Garage
- Garage Door Opener
Home Design
- Contemporary Architecture
- Composition Roof
- Wood Siding
Interior Spaces
- 2,341 Sq Ft Home
- 1-Story Property
- Vaulted Ceiling
- Ceiling Fan
- Window Screens
- Living Room
- Dining Area
- Recreation Room
Kitchen
- Eat-In Kitchen
- Range
- Microwave
- Dishwasher
- Kitchen Island
- Snack Bar or Counter
- Disposal
Flooring
- Wood
- Carpet
- Tile
Bedrooms and Bathrooms
- 3 Bedrooms | 2 Main Level Bedrooms
- 3 Full Bathrooms
Laundry
- Laundry Room
- Laundry in Hall
- Laundry on lower level
- Dryer
- Washer
Finished Basement
- Sump Pump
- Basement Window Egress
Utilities
- Humidifier
- Forced Air Heating and Cooling System
- Heating System Uses Natural Gas
- High Speed Internet
Additional Features
- Deck
- Mineral Rights Excluded
Community Details
Overview
- Association fees include water, trash, snow removal, sewer, lawn/yard care
- Association Phone (616) 365-5033
- Quail Crest Condos
- Quail Crest Subdivision
Amenities
- Clubhouse
Recreation
- Community Pool
Pet Policy
- Pets Allowed
Map
Home Values in the Area
Average Home Value in this Area
Tax History
| Year | Tax Paid | Tax Assessment Tax Assessment Total Assessment is a certain percentage of the fair market value that is determined by local assessors to be the total taxable value of land and additions on the property. | Land | Improvement |
|---|---|---|---|---|
| 2025 | $3,501 | $189,200 | $0 | $0 |
| 2024 | $3,501 | $167,300 | $0 | $0 |
| 2023 | $2,634 | $143,700 | $0 | $0 |
| 2022 | $2,549 | $135,400 | $0 | $0 |
| 2021 | $2,490 | $127,100 | $0 | $0 |
| 2020 | $1,679 | $124,400 | $0 | $0 |
| 2019 | $2,437 | $118,700 | $0 | $0 |
| 2018 | $2,437 | $107,200 | $0 | $0 |
| 2017 | $2,428 | $100,000 | $0 | $0 |
| 2016 | $2,571 | $97,500 | $0 | $0 |
| 2015 | -- | $97,500 | $0 | $0 |
| 2013 | -- | $76,700 | $0 | $0 |
Property History
| Date | Event | Price | List to Sale | Price per Sq Ft | Prior Sale |
|---|---|---|---|---|---|
| 10/23/2025 10/23/25 | For Sale | $495,000 | +45.6% | $211 / Sq Ft | |
| 12/01/2023 12/01/23 | Sold | $340,000 | -2.8% | $163 / Sq Ft | View Prior Sale |
| 09/27/2023 09/27/23 | Pending | -- | -- | -- | |
| 09/21/2023 09/21/23 | For Sale | $349,900 | -- | $167 / Sq Ft |
Purchase History
| Date | Type | Sale Price | Title Company |
|---|---|---|---|
| Warranty Deed | -- | None Listed On Document | |
| Warranty Deed | $340,000 | Chicago Title | |
| Warranty Deed | $172,500 | -- | |
| Warranty Deed | $168,500 | -- |
Mortgage History
| Date | Status | Loan Amount | Loan Type |
|---|---|---|---|
| Previous Owner | $90,000 | Fannie Mae Freddie Mac |
Source: MichRIC
MLS Number: 25054646
APN: 41-19-07-177-017
- 2376 Bob White Ct SE
- 2242 Christine Ct SE
- 2462 Highridge Ln SE
- 2033 Talamore Ct SE
- 4875 N Quail Crest Dr SE
- 1909 Deerfield Ct SE
- 2521 Chatham Woods Dr SE Unit 36
- 1878 Watermark Dr SE
- 2630 Chatham Woods Dr SE Unit 1
- 2657 Chatham Woods Dr SE Unit 21
- 2570 Knightsbridge Rd SE Unit 63
- 4478 Burton Forest Ct SE
- 4496 Shiloh Way Dr SE
- 2594 Talltimber Ct
- 1674 Riva Ridge Dr SE
- 1598 MacNider Ave SE
- 5644 Cascade Rd SE
- V/L 2124 Engleside Ave SE
- 5808 Manchester Hills Dr SE
- 1919 Thorn Run Ct SE Unit 32
- 2242 Christine Ct SE
- 4630 Common Way Dr SE
- 2697 Mohican Ave SE
- 2353 Oak Forest Ln SE
- 5985 Cascade Ridge SE
- 6271 Architrave St SE Unit 6271 Architrave st.
- 1040 Spaulding Ave SE
- 3900 Whispering Way
- 3790 Whispering Way SE
- 1030 Ada Place Dr SE Unit 1030
- 4243 Forest Creek Ct SE
- 3800 Burton St SE
- 3300 East Paris Ave SE
- 3734 Camelot Dr SE
- 3747 29th St SE
- 2110 Woodwind Dr SE
- 2329 Timberbrook Dr SE
- 2352 Springbrook Pkwy SE
- 3436 Burton Ridge Rd SE
- 2351 Valleywood Dr SE
