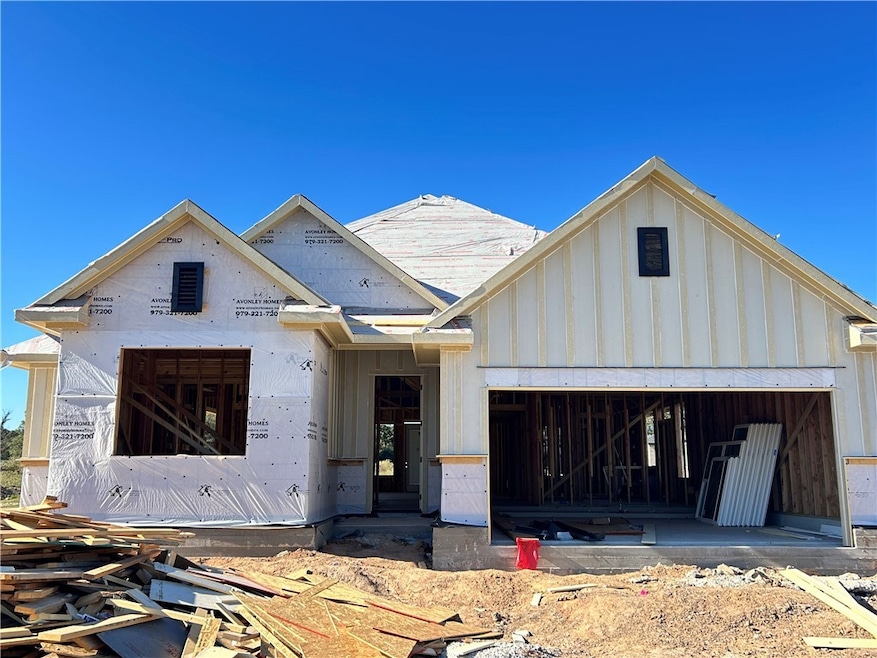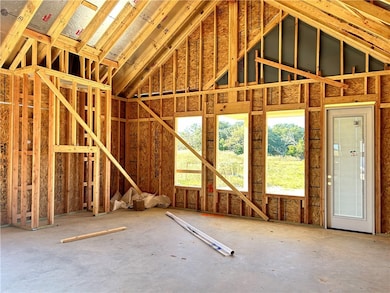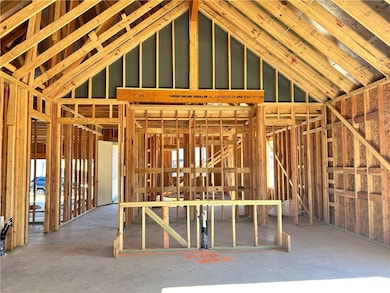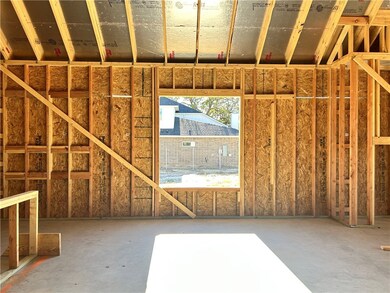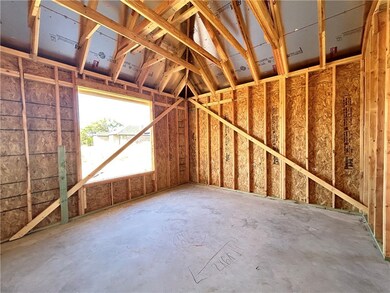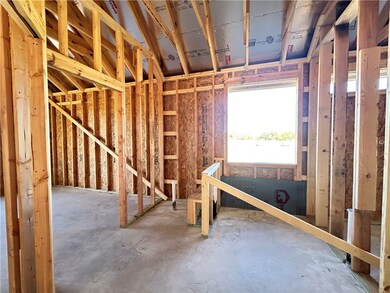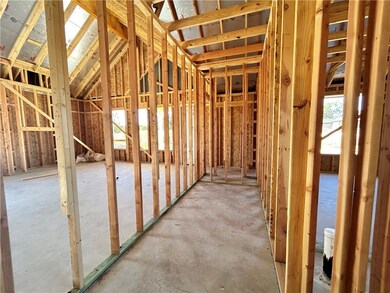2322 Rivercane Ct College Station, TX 77845
Estimated payment $3,253/month
Highlights
- Traditional Architecture
- Quartz Countertops
- 2 Car Attached Garage
- Forest Ridge Elementary School Rated A
- Covered Patio or Porch
- Soaking Tub
About This Home
Welcome to Avonley Homes "The Laurel" floorplan, where timeless charm meets modern living. This open design showcases soaring ceilings, warm vinyl flooring, and a grand living area anchored by a wood-burning fireplace. A chef-inspired kitchen with painted cabinetry, polished quartz counters, and a large island flows effortlessly into the dining and living space. Private suite offers a quiet escape to a dual vanity bathroom with a soaking tub, walk-in shower, and closet. The covered porch and the comfortable versatility provided by the bedrooms set the scene for relaxation and gatherings!
Home Details
Home Type
- Single Family
Year Built
- Home Under Construction
Lot Details
- 6,503 Sq Ft Lot
- Open Lot
- Landscaped with Trees
HOA Fees
- $83 Monthly HOA Fees
Parking
- 2 Car Attached Garage
- Garage Door Opener
Home Design
- Traditional Architecture
- Brick Exterior Construction
- Slab Foundation
- Shingle Roof
- HardiePlank Type
Interior Spaces
- 2,120 Sq Ft Home
- 1-Story Property
- Ceiling Fan
- Wood Burning Fireplace
- Window Treatments
- Fire and Smoke Detector
- Washer Hookup
Kitchen
- Gas Range
- Recirculated Exhaust Fan
- Microwave
- Dishwasher
- Kitchen Island
- Quartz Countertops
Flooring
- Carpet
- Vinyl
Bedrooms and Bathrooms
- 4 Bedrooms
- 3 Full Bathrooms
- Soaking Tub
Eco-Friendly Details
- ENERGY STAR Qualified Appliances
- Energy-Efficient Windows with Low Emissivity
- Energy-Efficient HVAC
Outdoor Features
- Covered Patio or Porch
Utilities
- Central Heating and Cooling System
- Heating System Uses Gas
- Programmable Thermostat
- Thermostat
- Gas Water Heater
- High Speed Internet
- Cable TV Available
Community Details
- Association fees include common area maintenance
- Built by Avonley Homes LLC
- Greens Prairie Reserve Subdivision
- On-Site Maintenance
Listing and Financial Details
- Legal Lot and Block 3 / 42
Map
Home Values in the Area
Average Home Value in this Area
Property History
| Date | Event | Price | List to Sale | Price per Sq Ft |
|---|---|---|---|---|
| 11/10/2025 11/10/25 | For Sale | $504,603 | -- | $238 / Sq Ft |
Source: Bryan-College Station Regional Multiple Listing Service
MLS Number: 25011795
- 2321 Rivercane Ct
- 2323 Rivercane Ct
- 2362 Sudden Breeze Dr
- 2363 Sudden Breeze Dr
- The Savannah Plan at Greens Prairie Reserve
- The Ellen II Plan at Greens Prairie Reserve
- The Addison Plan at Greens Prairie Reserve
- The Grayson Plan at Greens Prairie Reserve
- The Sophie Plan at Greens Prairie Reserve
- The Ellen Plan at Greens Prairie Reserve
- The Kaylee Plan at Greens Prairie Reserve
- The Elizabeth Plan at Greens Prairie Reserve
- The Landry Plan at Greens Prairie Reserve
- The Julia Plan at Greens Prairie Reserve
- 2308 Terrapin Trail
- 2317 Terrapin Trail
- 2307 Terrapin Trail
- 2328 Terrapin Trail
- 2311 Terrapin Trail
- 2318 Terrapin Trail
- 4408 Toddington Ln
- 2409 Stone Castle Cir
- 1545 Arrington Rd
- 4298 Rock Bend Dr
- 2204 Carlisle Ct
- 4221 Conway Ct
- 4014 Rocky Vista Dr
- 4102 Rocky Mountain Ct
- 2610 Goodrich Ct
- 1337 S South Oaks Dr
- 4105 Muncaster Ln
- 2529 Kinnersley Ln
- 4340 Decatur Dr
- 2505 Portland Ave
- 4304 Addison Ct
- 15619 Long Creek Ln
- 2713 Wardford Way
- 2612 Portland Ave
- 4317 Dawn Lynn Dr
- 15427 Baker Meadow Loop
