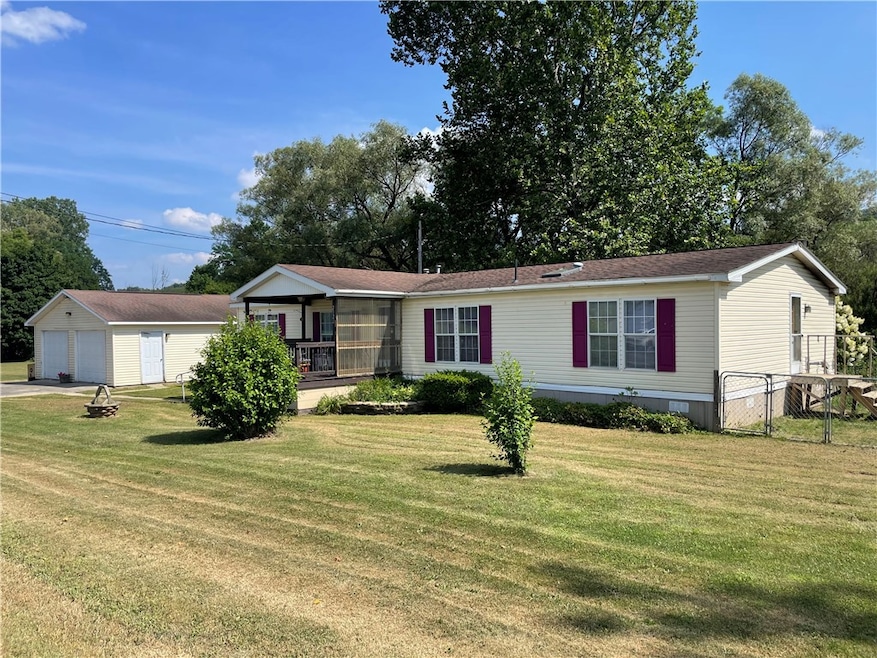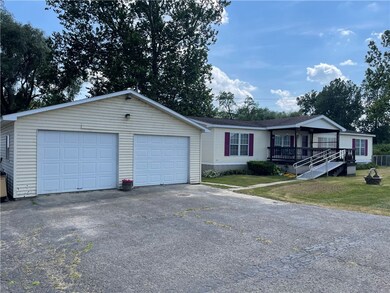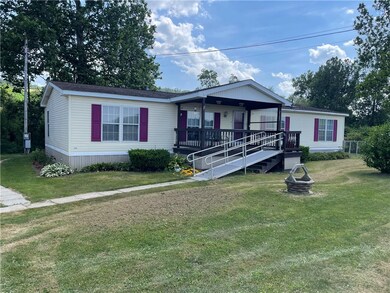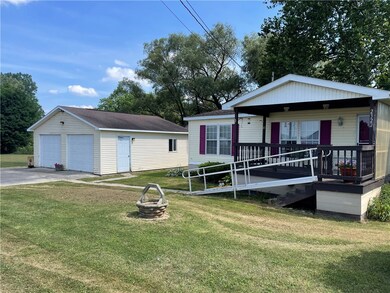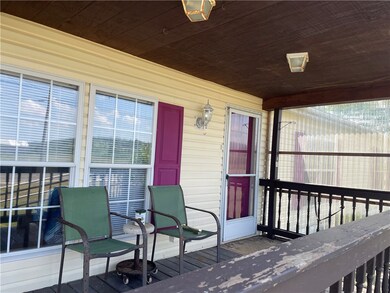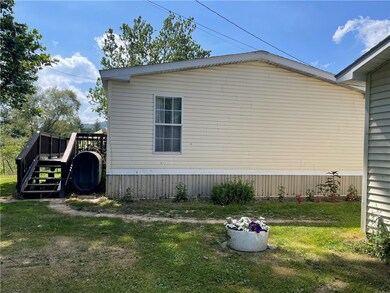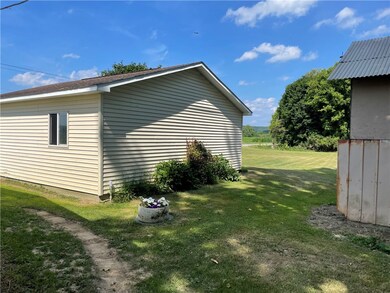2322 State Highway 80 Smyrna, NY 13464
Estimated payment $1,084/month
Highlights
- Deck
- Private Yard
- 2 Car Detached Garage
- 1 Fireplace
- Walk-In Pantry
- Eat-In Country Kitchen
About This Home
A nice affordable option for single family living in the Sherburne Earlville School District. This neat and tidy 3 bedroom 2 full bath home includes a detached two car garage with poured concrete floor. The home is very well maintained and features NEW central air conditioning and forced hot air furnace. A covered front porch facing West to enjoy sunsets includes a handicap ramp for convenience. A mud/laundry room leads out to a large back deck collecting afternoon shade perfect for BBQs and entertainment. The home features a generous floor plan with 1,620 sq. ft. of living space including a Dining/Living Room combo. Separate eat in country kitchen with nice appliances and built in cabinets. Primary bedroom with large ensuite bathroom featuring double sinks, soaking tub and separate shower. Separate Family Room with 2 more bedrooms and a shared full bathroom. Family Room includes a pellet stove for supplemental heat whenever you need. The home is very well insulated and efficient. No neighbors nearby and a large private side yard for family recreation, pets, gardening or maybe a pool! Two separate utility buildings also included for equipment and storage. Very conveniently located in a country setting, but close to the Village for all your conveniences, school, health care and food and shopping.
Listing Agent
Listing by New York Trophy Properties Brokerage Phone: (607) 435-1530 License #10371200104 Listed on: 07/25/2025
Property Details
Home Type
- Mobile/Manufactured
Est. Annual Taxes
- $2,248
Year Built
- Built in 1998
Lot Details
- 0.47 Acre Lot
- Lot Dimensions are 250x87
- Rural Setting
- Partially Fenced Property
- Rectangular Lot
- Private Yard
Parking
- 2 Car Detached Garage
- Driveway
Home Design
- Slab Foundation
- Poured Concrete
- Vinyl Siding
Interior Spaces
- 1,620 Sq Ft Home
- 1-Story Property
- Ceiling Fan
- 1 Fireplace
- Family Room
- Storage Room
Kitchen
- Eat-In Country Kitchen
- Walk-In Pantry
- Electric Oven
- Electric Range
- Range Hood
- Dishwasher
Flooring
- Carpet
- Vinyl
Bedrooms and Bathrooms
- 3 Main Level Bedrooms
- En-Suite Primary Bedroom
- 2 Full Bathrooms
Laundry
- Laundry Room
- Laundry on main level
- Dryer
- Washer
Outdoor Features
- Deck
- Porch
Mobile Home
- Double Wide
Utilities
- Forced Air Heating and Cooling System
- Vented Exhaust Fan
- Well
- Electric Water Heater
- Septic Tank
- High Speed Internet
- Cable TV Available
Listing and Financial Details
- Tax Lot 17
- Assessor Parcel Number 086089-043-000-0001-017-100-0000
Map
Home Values in the Area
Average Home Value in this Area
Tax History
| Year | Tax Paid | Tax Assessment Tax Assessment Total Assessment is a certain percentage of the fair market value that is determined by local assessors to be the total taxable value of land and additions on the property. | Land | Improvement |
|---|---|---|---|---|
| 2024 | $1,301 | $45,800 | $8,000 | $37,800 |
| 2023 | $2,279 | $45,800 | $8,000 | $37,800 |
| 2022 | $2,250 | $45,800 | $8,000 | $37,800 |
| 2021 | $2,297 | $45,800 | $8,000 | $37,800 |
| 2020 | $1,280 | $45,800 | $8,000 | $37,800 |
| 2019 | $1,848 | $45,800 | $8,000 | $37,800 |
| 2018 | $1,848 | $45,800 | $8,000 | $37,800 |
| 2017 | $1,781 | $45,800 | $8,000 | $37,800 |
| 2016 | $1,797 | $45,800 | $8,000 | $37,800 |
| 2015 | -- | $45,800 | $8,000 | $37,800 |
| 2014 | -- | $45,800 | $8,000 | $37,800 |
Property History
| Date | Event | Price | List to Sale | Price per Sq Ft |
|---|---|---|---|---|
| 09/17/2025 09/17/25 | Pending | -- | -- | -- |
| 08/04/2025 08/04/25 | Price Changed | $169,900 | -8.2% | $105 / Sq Ft |
| 07/25/2025 07/25/25 | For Sale | $185,000 | -- | $114 / Sq Ft |
Purchase History
| Date | Type | Sale Price | Title Company |
|---|---|---|---|
| Deed | $72,000 | Schlather & Birch |
Mortgage History
| Date | Status | Loan Amount | Loan Type |
|---|---|---|---|
| Open | $70,174 | FHA |
Source: Otsego-Delaware Board of REALTORS®
MLS Number: R1625704
APN: 086089-043-000-0001-017-100-0000
- 3 Maple St
- 165 John Graham Rd
- 1041 County Road 23
- 12 School St
- County Road 14
- 43 Classic St
- 0 County Road 24 Unit S1634956
- 2 Church St
- County Road 14
- 0 New Turnpike Rd
- 9 S Main St
- 20 S Main St
- 0 Bingham Collins Rd
- 00 County Road 14
- 0 N Main St Unit S1615847
- 34 W Main St
- 219 County Road 24
- 50 Chenango Ave
- 8842 State Highway 12
- 0 Fayette St Unit S1580636
