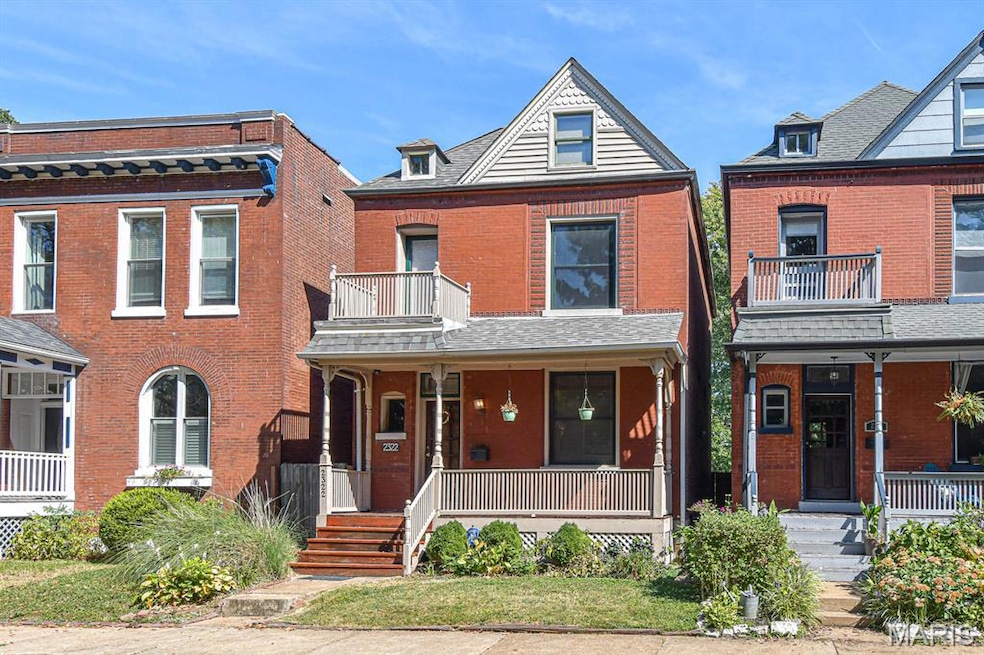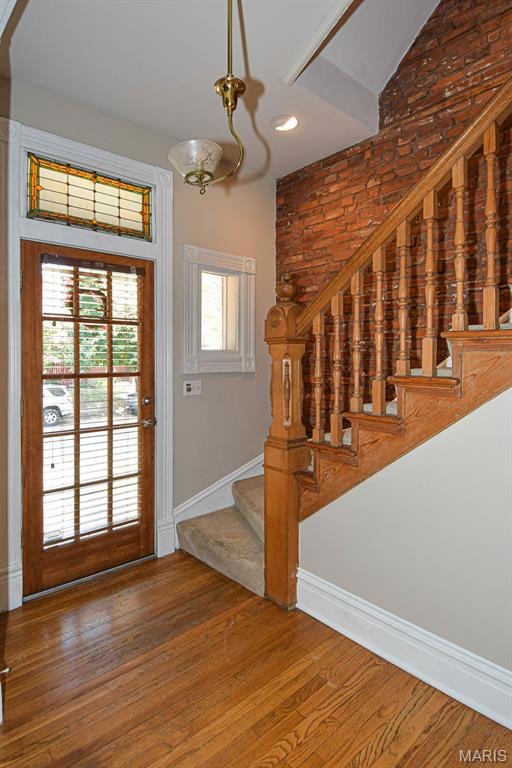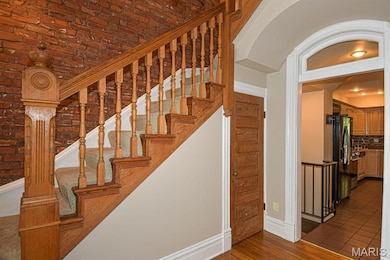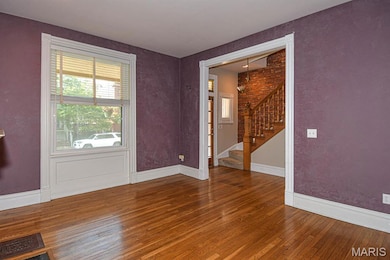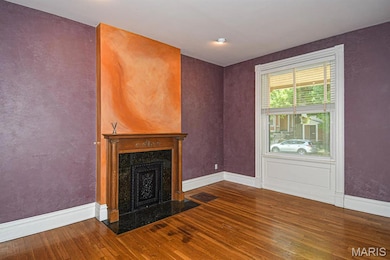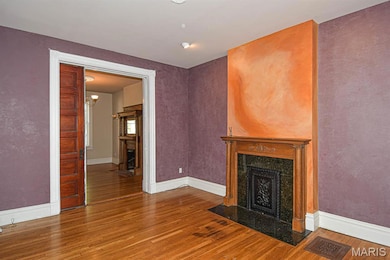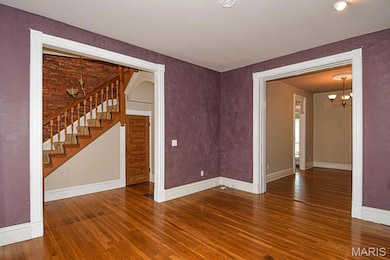2322 Virginia Ave Saint Louis, MO 63104
Tower Grove East NeighborhoodHighlights
- Deck
- No HOA
- Pocket Doors
- Wood Flooring
- Front Porch
- Home Security System
About This Home
Welcome to your new sanctuary at 2322 Virginia Avenue in St. Louis, MO! This charming home offers 3 cozy bedrooms and 2.5 spacious bathrooms, spread out over 1,940 square feet of inviting space. As you step inside, you'll be greeted by high ceilings and a decorative fireplace, setting a warm and welcoming tone. The living area flows seamlessly into the dining space, perfect for both everyday meals and special occasions.The kitchen is a chef’s dream, equipped with a modern electric oven, dishwasher, refrigerator, and microwave. Whether you’re whipping up a quick snack or a gourmet meal, you’ll have everything you need at your fingertips. Head on down to the full basement, where you'll find ample space for storage. A convenient 2nd floor laundry setup with a washer and dryer adds to the practicality of this home. Outside, the deck and back yard offer a private oasis for relaxation or hosting friends. And with off-street parking, a detached 2 garage, Comfort is key, and this home has it, with air conditioning and forced air heating ensuring a pleasant climate year-round. This property features Hardwood floors, main living areas, carpeting in the bedrooms and ceramic tile in the kitchen and bathrooms. Min 12 month lease, Available September 12
Home Details
Home Type
- Single Family
Year Built
- Built in 1915 | Remodeled
Lot Details
- Back Yard Fenced
- Level Lot
- Historic Home
Parking
- 2 Car Garage
- Garage Door Opener
- Off-Street Parking
Home Design
- Brick Exterior Construction
- Combination Foundation
Interior Spaces
- 1,940 Sq Ft Home
- 2.5-Story Property
- Ceiling Fan
- Decorative Fireplace
- Pocket Doors
- Living Room with Fireplace
- Dining Room
- Unfinished Basement
- Laundry in Basement
Kitchen
- Electric Oven
- Electric Range
- Dishwasher
Flooring
- Wood
- Carpet
- Ceramic Tile
Bedrooms and Bathrooms
- 3 Bedrooms
Laundry
- Dryer
- Washer
Home Security
- Home Security System
- Storm Doors
- Fire and Smoke Detector
Outdoor Features
- Deck
- Front Porch
Schools
- Shenandoah Elem. Elementary School
- Fanning Middle Community Ed.
- Roosevelt High School
Utilities
- Forced Air Heating and Cooling System
- Heating System Uses Natural Gas
- Cable TV Available
Listing and Financial Details
- Security Deposit $2,700
- Property Available on 10/22/25
- Tenant pays for all utilities
- 12 Month Lease Term
- Assessor Parcel Number 1435-00-0140-0
Community Details
Overview
- No Home Owners Association
Pet Policy
- No Pets Allowed
Map
Source: MARIS MLS
MLS Number: MIS25049289
APN: 1435-00-0140-0
- 3209 Shenandoah Ave
- 3315 Shenandoah Ave
- 2601 Louisiana Ave
- 2627 S Compton Ave
- 2600 Tennessee Ave
- 3313 Magnolia Ave
- 2964 Milton Blvd
- 2614 Minnesota Ave
- 2641 Minnesota Ave
- 3113-3115 Magnolia Ave
- 3118 Magnolia Ave
- 3532 Victor St
- 3425 Halliday Ave
- 3463 Longfellow Blvd
- 3130 Russell Blvd
- 3305 Pestalozzi St
- 3401 Pestalozzi St
- 2242 Nebraska Ave
- 2842 Shenandoah Ave
- 2220 Nebraska Ave
- 2722 Louisiana Ave
- 2602 Minnesota Ave
- 3325 Magnolia Ave
- 3016 Victor St Unit 2ndf
- 3327 Magnolia Ave
- 2232 S Grand Blvd
- 3450 Russell Blvd
- 2664 Nebraska Ave Unit 2F
- 3205 Arsenal St
- 3014 Pennsylvania Ave Unit 3014 A
- 1919 S Grand Blvd
- 2758 Russell Blvd
- 3808 Flad Ave Unit B
- 3111a Arkansas Ave Unit 1st floor
- 3455 Hartford St Unit A
- 3671 Russell Blvd Unit 3671 2F
- 2500 Ohio Ave
- 3145 Lafayette Ave
- 3654 Shaw Blvd Unit 1 East
- 3904 Shenandoah Ave
