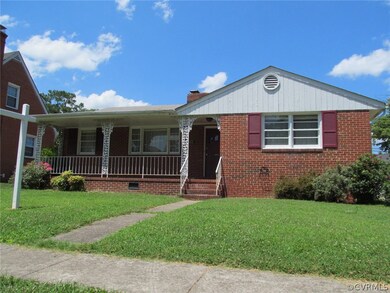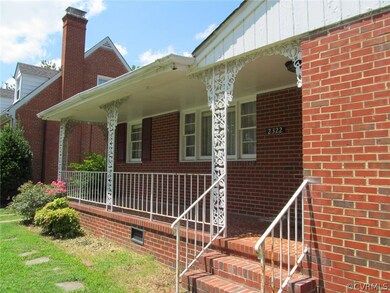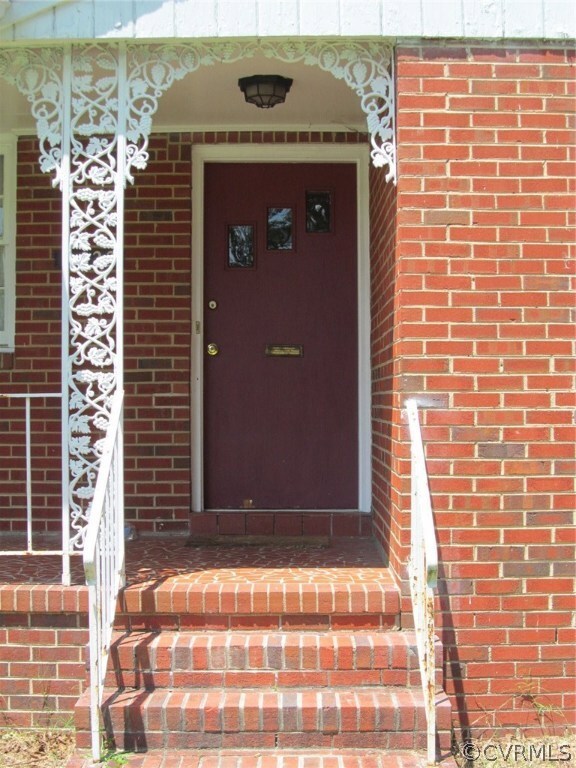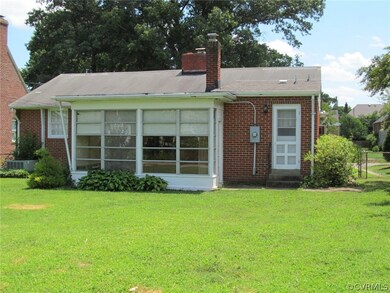
2322 Wedgewood Ave Henrico, VA 23228
Lakeside NeighborhoodEstimated Value: $385,000 - $477,000
Highlights
- City View
- Front Porch
- Built-In Features
- Wood Flooring
- Eat-In Kitchen
- Wainscoting
About This Home
As of September 2017BRYAN PARKWAY-NEW PRICE-Brick Ranch, 2 Bedrooms/ 1.5 Baths, 1,542 sq ft. IDEAL for Renovation Loan. (FHA 203 or Conventional). Buy home "As-Is"; then you can put your touches, tastes, do renovation and updates-return it to its original luster-ALL in ONE Loan. LOCATION-conveniently located in Bryan Parkway in Lakeside, with quick access to I-95 and I-64, Downtown or Westend. One Block back from Park Front. Recent Rental-so all works fine-Needs New Roof & Replacement Windows;Renovation Financing do now or Later. House features Formal LR & Dr; Large Kitchen-Painted Wooden Cabinets, Loads of Counters, Features Double Wall Oven and Electric Cooktop; Kitchen opens to Family Room w/ Breakfast bar; LR with Brick Fireplace; Hardwood Floors; Master Bedroom w/ 1/2 Bath; 2nd is ample sized; Full Ceramic Hall Bath (Tub & shower); Sun Room/ Florida Room Addition w/ independent mini-split HVAC and Electric Baseboard. HVAC-Heat Pump, with Oil Water Baseboards as supplemental. Lovely fenced Yard w/ mature Landscaping. Drive way, 3/4 Front Porch w/ Wrought Iron trim. Home has GREAT BONES and awaits for the buyer w/ the right vision & passion to restore it for 2017. HMS Warranty Incl.
Last Agent to Sell the Property
Rushing Realty Agency & Services License #0225070523 Listed on: 07/17/2017
Home Details
Home Type
- Single Family
Est. Annual Taxes
- $1,685
Year Built
- Built in 1959
Lot Details
- 7,414 Sq Ft Lot
- Lot Dimensions are 61' x 120'
- Chain Link Fence
- Back Yard Fenced
- Landscaped
- Level Lot
- Zoning described as R4
Home Design
- Brick Exterior Construction
- Frame Construction
- Shingle Roof
- Asphalt Roof
- Metal Roof
- Wood Siding
Interior Spaces
- 1,542 Sq Ft Home
- 1-Story Property
- Built-In Features
- Bookcases
- Wainscoting
- Ceiling Fan
- Wood Burning Fireplace
- Fireplace Features Masonry
- Dining Area
- City Views
- Crawl Space
Kitchen
- Eat-In Kitchen
- Built-In Oven
- Electric Cooktop
- Dishwasher
- Laminate Countertops
Flooring
- Wood
- Partially Carpeted
- Vinyl
Bedrooms and Bathrooms
- 2 Bedrooms
Laundry
- Dryer
- Washer
Parking
- Driveway
- Unpaved Parking
- On-Street Parking
Outdoor Features
- Front Porch
Schools
- Lakeside Elementary School
- Moody Middle School
- Hermitage High School
Utilities
- Central Air
- Heat Pump System
- Vented Exhaust Fan
Listing and Financial Details
- Tax Lot 14
- Assessor Parcel Number 780-743-2751
Community Details
Overview
- Bryan Parkway Subdivision
Recreation
- Park
Ownership History
Purchase Details
Purchase Details
Home Financials for this Owner
Home Financials are based on the most recent Mortgage that was taken out on this home.Purchase Details
Similar Homes in Henrico, VA
Home Values in the Area
Average Home Value in this Area
Purchase History
| Date | Buyer | Sale Price | Title Company |
|---|---|---|---|
| Battiata Joseph G | -- | None Listed On Document | |
| Battiata Joseph G | $195,500 | Day Title Services Lc | |
| Long Ceri E | $169,950 | -- | |
| Long Ceri E | $169,950 | -- |
Mortgage History
| Date | Status | Borrower | Loan Amount |
|---|---|---|---|
| Previous Owner | Battiata Joseph Gregory | $151,750 | |
| Previous Owner | Battiata Joseph G | $156,400 |
Property History
| Date | Event | Price | Change | Sq Ft Price |
|---|---|---|---|---|
| 09/08/2017 09/08/17 | Sold | $195,500 | 0.0% | $127 / Sq Ft |
| 08/02/2017 08/02/17 | Pending | -- | -- | -- |
| 07/27/2017 07/27/17 | Price Changed | $195,500 | -3.5% | $127 / Sq Ft |
| 07/17/2017 07/17/17 | For Sale | $202,500 | 0.0% | $131 / Sq Ft |
| 06/17/2014 06/17/14 | Rented | $950 | -13.6% | -- |
| 05/18/2014 05/18/14 | Under Contract | -- | -- | -- |
| 03/24/2014 03/24/14 | For Rent | $1,100 | -- | -- |
Tax History Compared to Growth
Tax History
| Year | Tax Paid | Tax Assessment Tax Assessment Total Assessment is a certain percentage of the fair market value that is determined by local assessors to be the total taxable value of land and additions on the property. | Land | Improvement |
|---|---|---|---|---|
| 2024 | $3,253 | $340,400 | $96,000 | $244,400 |
| 2023 | $2,893 | $340,400 | $96,000 | $244,400 |
| 2022 | $2,606 | $306,600 | $92,000 | $214,600 |
| 2021 | $2,325 | $228,400 | $76,000 | $152,400 |
| 2020 | $1,987 | $228,400 | $76,000 | $152,400 |
| 2019 | $1,912 | $219,800 | $70,000 | $149,800 |
| 2018 | $1,780 | $204,600 | $60,000 | $144,600 |
| 2017 | $1,685 | $193,700 | $56,000 | $137,700 |
| 2016 | $1,612 | $185,300 | $54,000 | $131,300 |
| 2015 | $1,568 | $185,300 | $54,000 | $131,300 |
| 2014 | $1,568 | $180,200 | $54,000 | $126,200 |
Agents Affiliated with this Home
-
Tom Gaye

Seller's Agent in 2017
Tom Gaye
Rushing Realty Agency & Services
(804) 346-4663
12 in this area
36 Total Sales
-
Beth Goldsmith

Buyer's Agent in 2017
Beth Goldsmith
Long & Foster
(804) 937-3991
1 in this area
114 Total Sales
-
S
Seller's Agent in 2014
Sharon Monds
Cloverleaf Realty, Inc.
Map
Source: Central Virginia Regional MLS
MLS Number: 1724648
APN: 780-743-2751
- 2305 New Berne Rd
- 2405 Dumbarton Rd
- 2407 Dumbarton Rd
- 2419 Dumbarton Rd
- 2102 Buckingham Ave
- 2302 Ginter St
- 5308 Bloomingdale Ave
- 2128 Ginter St
- 5309 Bloomingdale Ave
- 2825 Oakland Ave
- 2704 Greenway Ave
- 2211 Oakwood Ln
- 2104 Nelson St
- 2909 Ginter St
- 2518 Parkside Ave
- 2610 Parkside Ave
- 5820 Hermitage Rd
- 2618 Parkside Ave
- 2214 Parkside Ave
- 1601 Princeton Rd
- 2322 Wedgewood Ave
- 2324 Wedgewood Ave
- 2320 Wedgewood Ave
- 2318 Wedgewood Ave
- 2321 Kenmore Rd
- 2323 Kenmore Rd
- 2319 Kenmore Rd
- 2323 Wedgewood Ave
- 2316 Wedgewood Ave
- 2321 Wedgewood Ave
- 2400 Wedgewood Ave
- 2319 Wedgewood Ave
- 2315 Kenmore Rd
- 2314 Wedgewood Ave
- 2317 Wedgewood Ave
- 2401 Kenmore Rd
- 2402 Wedgewood Ave
- 2320 Kenmore Rd
- 2326 Kenmore Rd
- 2313 Kenmore Rd






