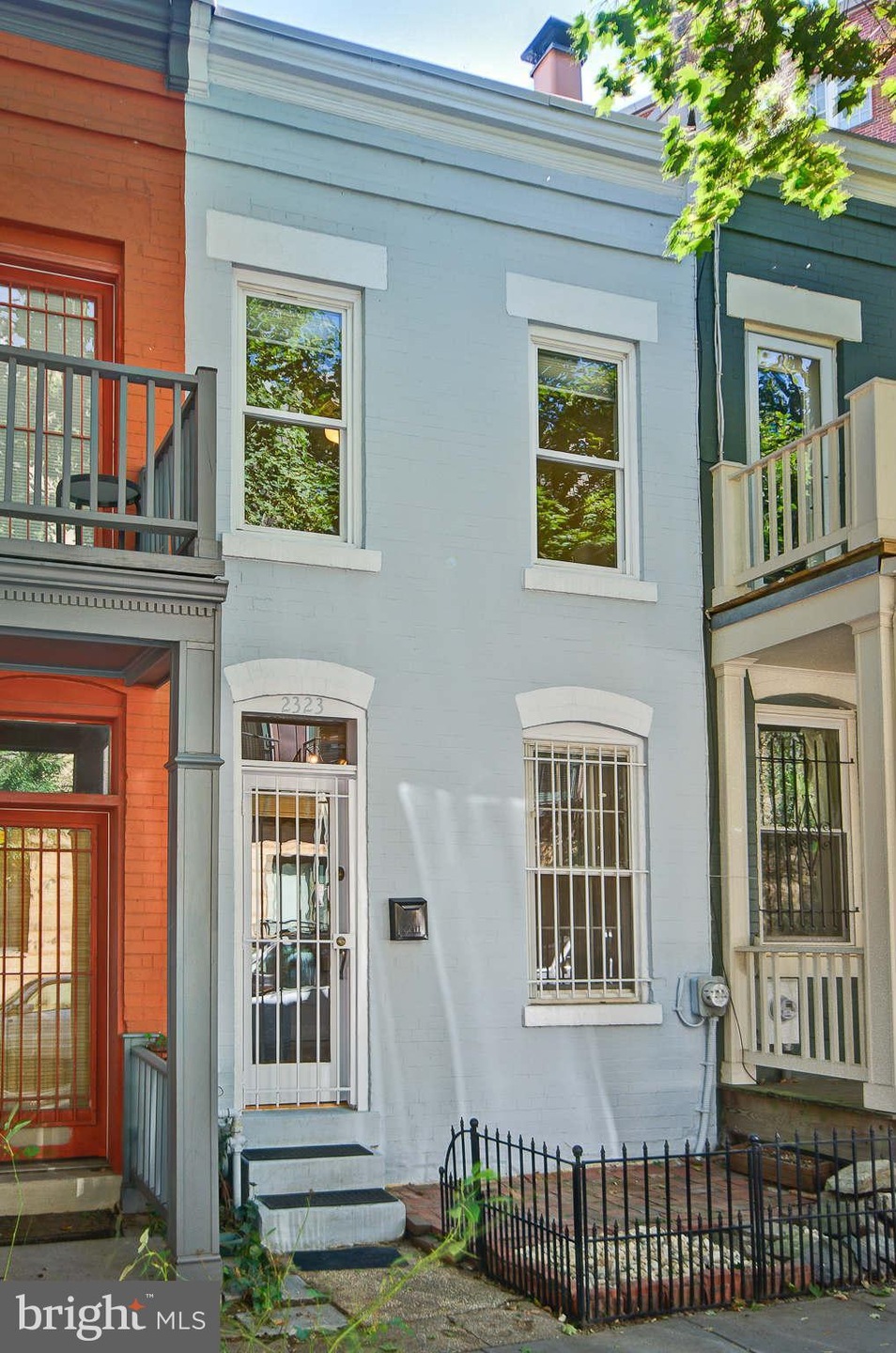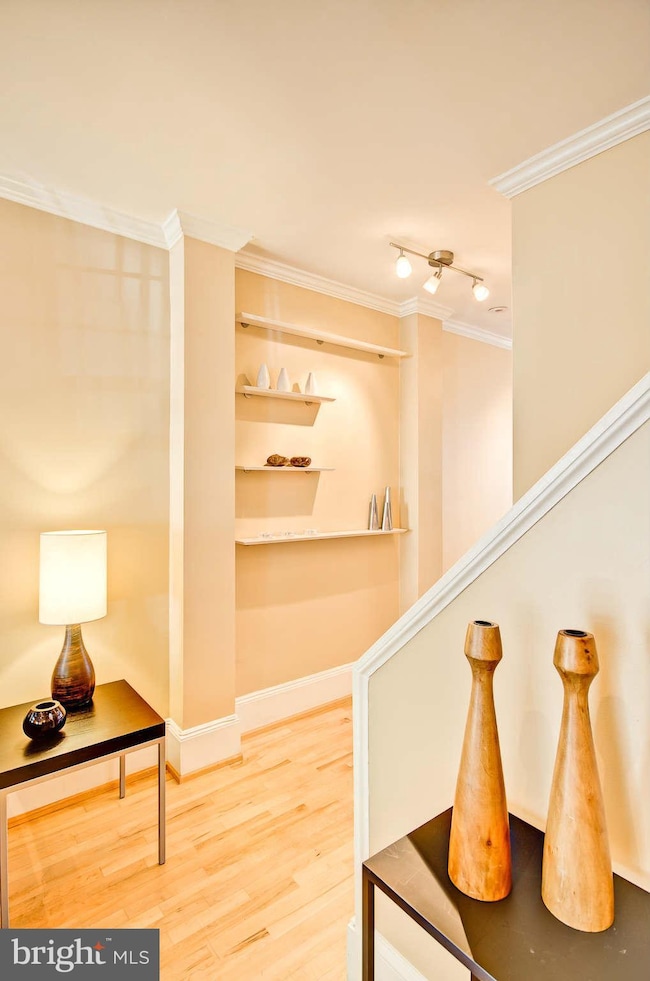
2323 17th St NW Washington, DC 20009
Adams Morgan NeighborhoodHighlights
- Federal Architecture
- Wood Flooring
- Upgraded Countertops
- Marie Reed Elementary School Rated A-
- No HOA
- 3-minute walk to Ontario Road Playground
About This Home
As of November 2015Beautifully renov light-filled town house featuring kitch w/Silestone counters,SS appliances, custom wood cabinetry & gas cooking. Wonderful bathroom w/Travertine tile, large walk-in shower, Kohler fixtures, rainhead shower plus large skylight. Flex room as small office or walk-in closet. Maple hdwd floors, crown moldings, SpacePak HVAC, private rear garden w/large brick patio.
Last Buyer's Agent
Hub Krack
RE/MAX Allegiance

Townhouse Details
Home Type
- Townhome
Est. Annual Taxes
- $3,254
Year Built
- Built in 1914
Lot Details
- 960 Sq Ft Lot
- Two or More Common Walls
- Property is in very good condition
Parking
- On-Street Parking
Home Design
- Federal Architecture
- Brick Exterior Construction
Interior Spaces
- Property has 2 Levels
- Built-In Features
- Crown Molding
- Window Treatments
- Combination Kitchen and Dining Room
- Wood Flooring
Kitchen
- Gas Oven or Range
- Range Hood
- Dishwasher
- Upgraded Countertops
- Disposal
Bedrooms and Bathrooms
- 2 Bedrooms
- 1 Full Bathroom
Laundry
- Laundry Room
- Stacked Washer and Dryer
Utilities
- Heat Pump System
- Vented Exhaust Fan
- Natural Gas Water Heater
Community Details
- No Home Owners Association
- Adams Morgan Subdivision
Listing and Financial Details
- Tax Lot 71
- Assessor Parcel Number 2571//0071
Ownership History
Purchase Details
Home Financials for this Owner
Home Financials are based on the most recent Mortgage that was taken out on this home.Purchase Details
Home Financials for this Owner
Home Financials are based on the most recent Mortgage that was taken out on this home.Purchase Details
Home Financials for this Owner
Home Financials are based on the most recent Mortgage that was taken out on this home.Purchase Details
Home Financials for this Owner
Home Financials are based on the most recent Mortgage that was taken out on this home.Purchase Details
Home Financials for this Owner
Home Financials are based on the most recent Mortgage that was taken out on this home.Similar Homes in Washington, DC
Home Values in the Area
Average Home Value in this Area
Purchase History
| Date | Type | Sale Price | Title Company |
|---|---|---|---|
| Special Warranty Deed | $620,000 | None Available | |
| Warranty Deed | $592,000 | -- | |
| Special Warranty Deed | $480,000 | -- | |
| Deed | $359,000 | -- | |
| Deed | $143,000 | -- |
Mortgage History
| Date | Status | Loan Amount | Loan Type |
|---|---|---|---|
| Open | $558,000 | New Conventional | |
| Previous Owner | $888,000 | Reverse Mortgage Home Equity Conversion Mortgage | |
| Previous Owner | $250,000 | New Conventional | |
| Previous Owner | $287,200 | New Conventional | |
| Previous Owner | $140,750 | No Value Available |
Property History
| Date | Event | Price | Change | Sq Ft Price |
|---|---|---|---|---|
| 11/20/2015 11/20/15 | Sold | $620,000 | +3.4% | $674 / Sq Ft |
| 10/21/2015 10/21/15 | Pending | -- | -- | -- |
| 10/16/2015 10/16/15 | For Sale | $599,900 | +1.3% | $652 / Sq Ft |
| 10/24/2013 10/24/13 | Sold | $592,000 | +0.5% | $643 / Sq Ft |
| 09/12/2013 09/12/13 | Pending | -- | -- | -- |
| 09/06/2013 09/06/13 | For Sale | $589,000 | -- | $640 / Sq Ft |
Tax History Compared to Growth
Tax History
| Year | Tax Paid | Tax Assessment Tax Assessment Total Assessment is a certain percentage of the fair market value that is determined by local assessors to be the total taxable value of land and additions on the property. | Land | Improvement |
|---|---|---|---|---|
| 2024 | $5,541 | $738,930 | $494,810 | $244,120 |
| 2023 | $5,366 | $715,300 | $475,290 | $240,010 |
| 2022 | $5,144 | $683,890 | $460,160 | $223,730 |
| 2021 | $5,041 | $669,350 | $448,700 | $220,650 |
| 2020 | $4,956 | $658,760 | $450,420 | $208,340 |
| 2019 | $4,694 | $627,040 | $409,510 | $217,530 |
| 2018 | $4,567 | $614,270 | $0 | $0 |
| 2017 | $4,159 | $561,750 | $0 | $0 |
| 2016 | $3,995 | $505,820 | $0 | $0 |
| 2015 | $3,891 | $457,780 | $0 | $0 |
| 2014 | $3,322 | $390,830 | $0 | $0 |
Agents Affiliated with this Home
-
P
Seller's Agent in 2015
Pam Kristof
RE/MAX
-
W
Buyer's Agent in 2015
William Abbott
TTR Sotheby's International Realty
-
Darrell Allison

Seller's Agent in 2013
Darrell Allison
Compass
(202) 669-3218
1 in this area
8 Total Sales
-
H
Buyer's Agent in 2013
Hub Krack
RE/MAX
Map
Source: Bright MLS
MLS Number: 1003703620
APN: 2571-0071
- 1700 Kalorama Rd NW Unit 206
- 1700 Kalorama Rd NW Unit 207
- 1661 Crescent Place NW Unit 102
- 1661 Crescent Place NW Unit 408
- 1661 Crescent Place NW Unit 101
- 2200 17th St NW Unit 109
- 2412 17th St NW Unit 202
- 2440 Ontario Rd NW Unit 6
- 2440 Ontario Rd NW Unit 3
- 2440 Ontario Rd NW Unit 9
- 2419 Ontario Rd NW Unit 202
- 2460 Ontario Rd NW
- 2328 Champlain St NW Unit 101
- 1745 Kalorama Rd NW Unit 101
- 2363 Champlain St NW Unit 20
- 2354 Champlain St NW
- 2352 Champlain St NW
- 2356 Champlain St NW
- 1716 Euclid St NW
- 1710 Euclid St NW






