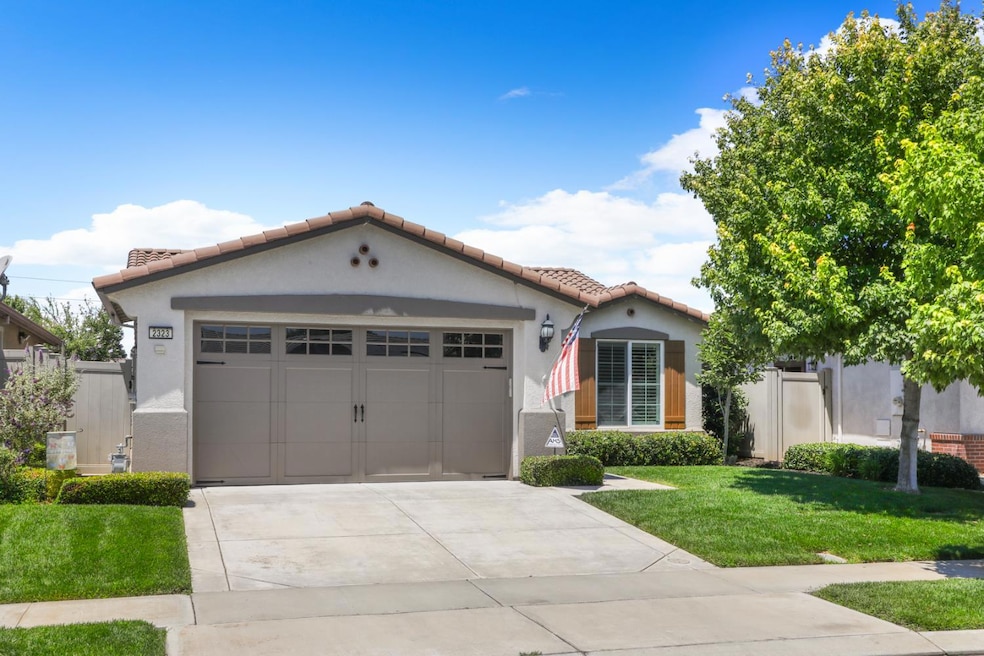Located in the highly desirable Del Webb 55+ active adult community, this beautiful home offers the perfect blend of comfort, style, and amenities. Residents enjoy access to a stunning clubhouse, indoor and outdoor swimming pools, a fully equipped gym, walking track, pickleball and tennis courts, a putting green, and even softball fieldseverything you need to live an active and vibrant lifestyle. Inside, the home features a spacious open-concept layout with a welcoming family room and a bright, functional kitchen. You'll love the oversized islandideal for entertainingalong with granite countertops, ample cabinetry with pullouts, and a generous walk-in pantry. The home is beautifully appointed with tile flooring, plantation shutters, modern ceiling fans, and crown molding throughout. Step outside to a serene backyard retreat, complete with a covered patio and ceiling fans, perfect for relaxing or hosting guests. Additional highlights include attic storage, security screen doors, and a newer HVAC system for year-round comfort. Meticulously maintained, this home showcases true pride of ownership. Don't miss your chance to be part of this exceptional communityschedule your visit today before it's gone!

