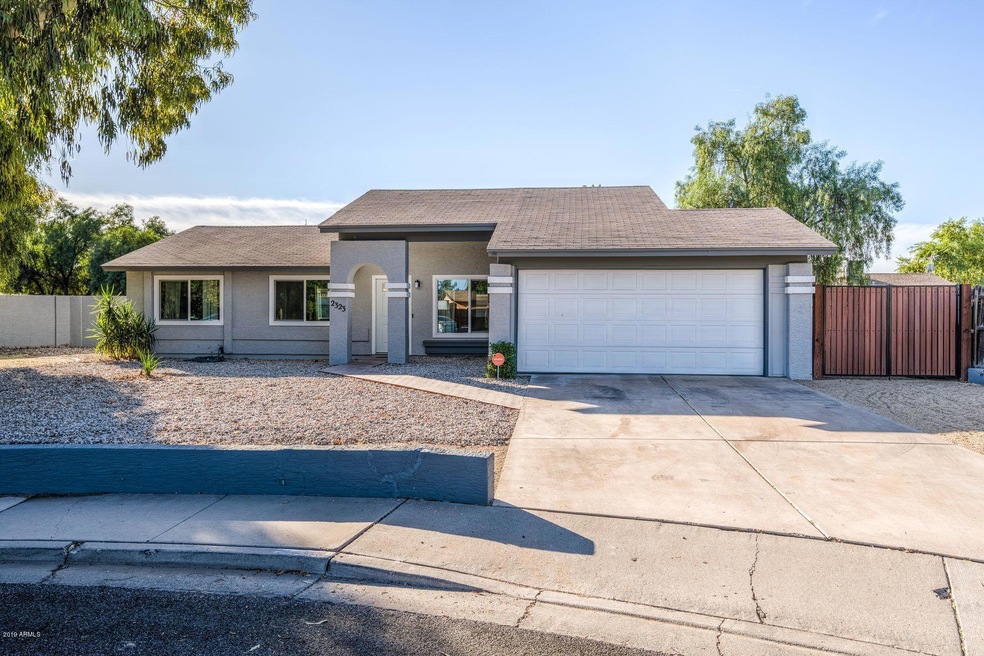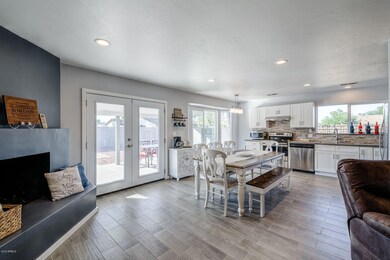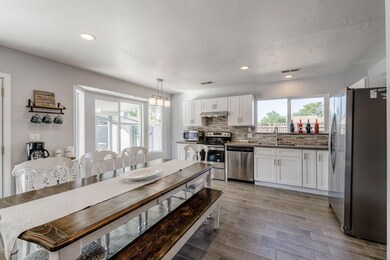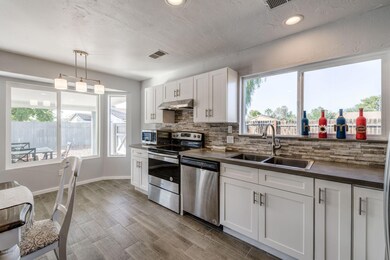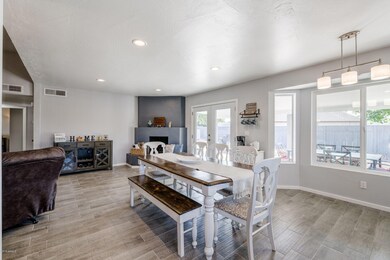
2323 E Farmdale Cir Mesa, AZ 85204
Central Mesa NeighborhoodHighlights
- Private Pool
- RV Gated
- Contemporary Architecture
- Franklin at Brimhall Elementary School Rated A
- 0.29 Acre Lot
- Vaulted Ceiling
About This Home
As of January 2020This gorgeous remodel sits on a 12,000+ square foot cul-de-sac lot WITH a sparkling pool and Jacuzzi. This 3 bedroom, 2 bathroom home features new windows, new french doors, new flooring throughout, new interior paint, new stainless appliances, wood burning fireplace, open kitchen with incredible natural light throughout the home. All this is just a short walk from the community park, minutes away from the highways, and right around the corner from dining and shopping!
Last Agent to Sell the Property
Jamie Bowcut
Elite Partners License #SA674290000 Listed on: 11/12/2019
Co-Listed By
Chris Allen
Elite Partners License #BR506579000
Home Details
Home Type
- Single Family
Est. Annual Taxes
- $1,169
Year Built
- Built in 1983
Lot Details
- 0.29 Acre Lot
- Cul-De-Sac
- Desert faces the front and back of the property
- Wood Fence
- Block Wall Fence
- Artificial Turf
Parking
- 2 Car Direct Access Garage
- RV Gated
Home Design
- Contemporary Architecture
- Composition Roof
- Block Exterior
- Stucco
Interior Spaces
- 1,289 Sq Ft Home
- 1-Story Property
- Vaulted Ceiling
- 1 Fireplace
- Security System Leased
Kitchen
- Eat-In Kitchen
- Granite Countertops
Flooring
- Carpet
- Tile
Bedrooms and Bathrooms
- 3 Bedrooms
- Remodeled Bathroom
- 2 Bathrooms
Pool
- Private Pool
- Spa
Outdoor Features
- Covered patio or porch
- Fire Pit
Schools
- Robson Elementary School
- Taylor Junior High School
- Mesa High School
Utilities
- Refrigerated Cooling System
- Heating Available
- High Speed Internet
Additional Features
- No Interior Steps
- Property is near a bus stop
Listing and Financial Details
- Tax Lot 335
- Assessor Parcel Number 140-43-338
Community Details
Overview
- No Home Owners Association
- Association fees include no fees
- Summer Place Phase 3 Lot 310 466 Subdivision
Recreation
- Bike Trail
Ownership History
Purchase Details
Home Financials for this Owner
Home Financials are based on the most recent Mortgage that was taken out on this home.Purchase Details
Home Financials for this Owner
Home Financials are based on the most recent Mortgage that was taken out on this home.Purchase Details
Purchase Details
Purchase Details
Purchase Details
Home Financials for this Owner
Home Financials are based on the most recent Mortgage that was taken out on this home.Similar Homes in Mesa, AZ
Home Values in the Area
Average Home Value in this Area
Purchase History
| Date | Type | Sale Price | Title Company |
|---|---|---|---|
| Warranty Deed | $302,000 | Empire West Title Agency Llc | |
| Warranty Deed | $285,000 | Empire West Title Agency Llc | |
| Interfamily Deed Transfer | -- | Accommodation | |
| Warranty Deed | $187,500 | Empire West Title Agency Llc | |
| Deed | -- | Empire West Title Agency | |
| Interfamily Deed Transfer | -- | Ati Title Agency |
Mortgage History
| Date | Status | Loan Amount | Loan Type |
|---|---|---|---|
| Open | $320,000 | New Conventional | |
| Closed | $308,500 | New Conventional | |
| Closed | $296,530 | FHA | |
| Closed | $11,861 | Second Mortgage Made To Cover Down Payment | |
| Previous Owner | $270,750 | New Conventional | |
| Previous Owner | $80,000 | Credit Line Revolving | |
| Previous Owner | $88,957 | FHA |
Property History
| Date | Event | Price | Change | Sq Ft Price |
|---|---|---|---|---|
| 01/15/2020 01/15/20 | Sold | $302,000 | +1.0% | $234 / Sq Ft |
| 12/29/2019 12/29/19 | Pending | -- | -- | -- |
| 12/27/2019 12/27/19 | For Sale | $299,000 | 0.0% | $232 / Sq Ft |
| 11/21/2019 11/21/19 | Pending | -- | -- | -- |
| 11/21/2019 11/21/19 | For Sale | $299,000 | 0.0% | $232 / Sq Ft |
| 11/17/2019 11/17/19 | Pending | -- | -- | -- |
| 11/12/2019 11/12/19 | For Sale | $299,000 | +4.9% | $232 / Sq Ft |
| 05/29/2019 05/29/19 | Sold | $285,000 | 0.0% | $221 / Sq Ft |
| 05/13/2019 05/13/19 | Pending | -- | -- | -- |
| 05/09/2019 05/09/19 | For Sale | $284,900 | -- | $221 / Sq Ft |
Tax History Compared to Growth
Tax History
| Year | Tax Paid | Tax Assessment Tax Assessment Total Assessment is a certain percentage of the fair market value that is determined by local assessors to be the total taxable value of land and additions on the property. | Land | Improvement |
|---|---|---|---|---|
| 2025 | $1,258 | $15,164 | -- | -- |
| 2024 | $1,273 | $14,442 | -- | -- |
| 2023 | $1,273 | $30,900 | $6,180 | $24,720 |
| 2022 | $1,245 | $23,850 | $4,770 | $19,080 |
| 2021 | $1,279 | $22,750 | $4,550 | $18,200 |
| 2020 | $1,262 | $20,650 | $4,130 | $16,520 |
| 2019 | $1,169 | $18,450 | $3,690 | $14,760 |
| 2018 | $1,317 | $16,700 | $3,340 | $13,360 |
| 2017 | $1,277 | $15,100 | $3,020 | $12,080 |
| 2016 | $1,254 | $14,420 | $2,880 | $11,540 |
| 2015 | $1,178 | $13,480 | $2,690 | $10,790 |
Agents Affiliated with this Home
-
J
Seller's Agent in 2020
Jamie Bowcut
Elite Partners
-
C
Seller Co-Listing Agent in 2020
Chris Allen
Elite Partners
-
Rebecca Minks

Buyer's Agent in 2020
Rebecca Minks
West USA Realty
(602) 518-6562
1 in this area
135 Total Sales
-
Lizbeth Vazquez

Seller's Agent in 2019
Lizbeth Vazquez
HomeSmart
(602) 885-0042
22 Total Sales
-
Shannon Di Bella

Buyer's Agent in 2019
Shannon Di Bella
Keller Williams Legacy One
(520) 836-9301
185 Total Sales
Map
Source: Arizona Regional Multiple Listing Service (ARMLS)
MLS Number: 6003658
APN: 140-43-338
- 1241 S Alamo Cir
- 2565 E Southern Ave Unit 130
- 2305 E Glade Ave
- 2409 E Hampton Ave
- 2322 E Dolphin Ave
- 2421 E Dragoon Ave
- 2633 E Garnet Ave
- 908 S Kachina
- 1334 S Glenview Cir
- 2551 E Harmony Ave
- 736 S Winthrop Cir
- 2630 E Dolphin Ave
- 1018 S Toltec
- 1927 E Hampton Ave Unit 260
- 1927 E Hampton Ave Unit 208
- 709 S Toltec
- 1845 E Hampton Ave
- 2831 E Southern Ave Unit 210
- 2729 E Carol Ave
- 2455 E Broadway Rd Unit 115
