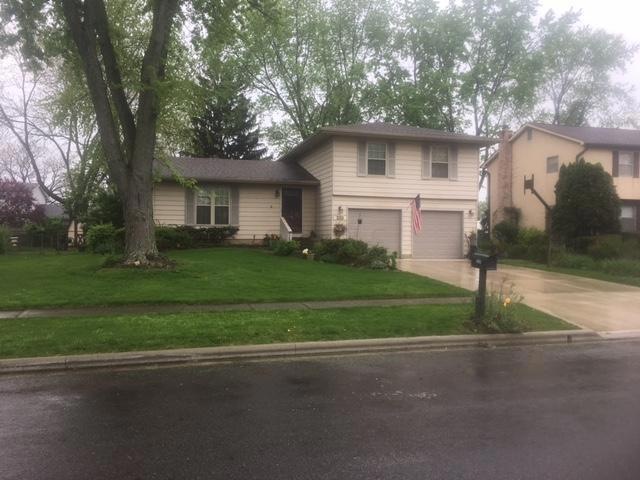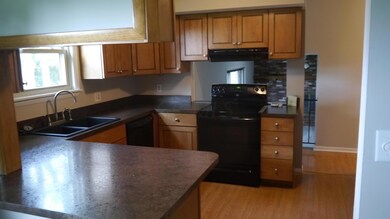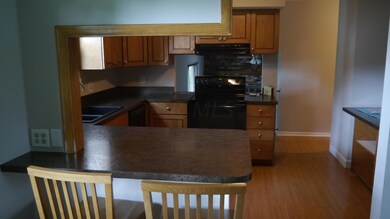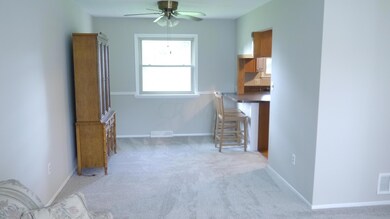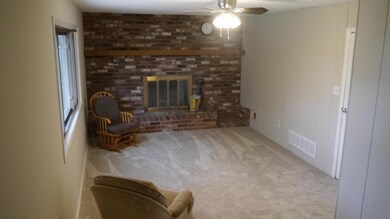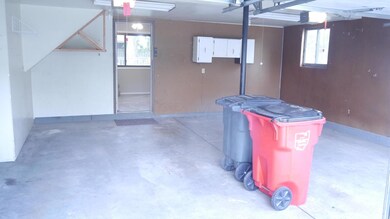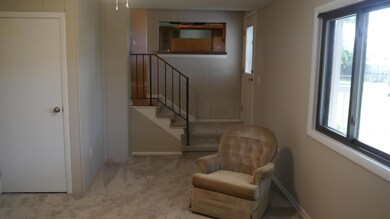
2323 Josephine Cir Grove City, OH 43123
Estimated Value: $282,809 - $322,000
Highlights
- Deck
- 2 Car Attached Garage
- Central Air
- Fenced Yard
- Shed
- Wood Burning Fireplace
About This Home
As of June 2019Your new home awaits in this well-maintained 4-level split on a beautiful lot; 1560 square feet, 3 bedrooms, 2 baths (upstairs master bath remodeled); MB with large walk-in closet; freshly painted throughout, new carpet, newer kitchen with eat-in space, family room, full, unfinished basement with a new electric water heater; washer & dryer; a wood burning fireplace, all appliances, newer windows, heat pump, A/C; oversized two-car attached garage; mature landscaped fenced backyard with storage shed and deck. Walking distance to Gantz Park This one will not last long.
Home Details
Home Type
- Single Family
Est. Annual Taxes
- $2,930
Year Built
- Built in 1973
Lot Details
- 9,148 Sq Ft Lot
- Fenced Yard
Parking
- 2 Car Attached Garage
Home Design
- Split Level Home
- Quad-Level Property
- Block Foundation
- Vinyl Siding
Interior Spaces
- 1,560 Sq Ft Home
- Wood Burning Fireplace
- Insulated Windows
- Carpet
- Basement
Kitchen
- Electric Range
- Microwave
- Dishwasher
Bedrooms and Bathrooms
- 3 Bedrooms
Laundry
- Laundry on lower level
- Electric Dryer Hookup
Outdoor Features
- Deck
- Shed
- Storage Shed
Utilities
- Central Air
- Heat Pump System
- Electric Water Heater
Listing and Financial Details
- Home warranty included in the sale of the property
- Assessor Parcel Number 040-004799
Ownership History
Purchase Details
Home Financials for this Owner
Home Financials are based on the most recent Mortgage that was taken out on this home.Purchase Details
Home Financials for this Owner
Home Financials are based on the most recent Mortgage that was taken out on this home.Purchase Details
Similar Homes in Grove City, OH
Home Values in the Area
Average Home Value in this Area
Purchase History
| Date | Buyer | Sale Price | Title Company |
|---|---|---|---|
| Rolinatis Christopher W | -- | None Available | |
| Rolinatis Chris | $205,900 | Valmer Land Title Agency Box | |
| Barnes John W | $88,900 | -- |
Mortgage History
| Date | Status | Borrower | Loan Amount |
|---|---|---|---|
| Open | Rolinatis Chris | $202,170 | |
| Previous Owner | Barnes John W | $100,000 | |
| Previous Owner | Barnes John W | $30,000 |
Property History
| Date | Event | Price | Change | Sq Ft Price |
|---|---|---|---|---|
| 03/31/2025 03/31/25 | Off Market | $205,900 | -- | -- |
| 06/28/2019 06/28/19 | Sold | $205,900 | 0.0% | $132 / Sq Ft |
| 05/26/2019 05/26/19 | Pending | -- | -- | -- |
| 05/23/2019 05/23/19 | For Sale | $205,900 | -- | $132 / Sq Ft |
Tax History Compared to Growth
Tax History
| Year | Tax Paid | Tax Assessment Tax Assessment Total Assessment is a certain percentage of the fair market value that is determined by local assessors to be the total taxable value of land and additions on the property. | Land | Improvement |
|---|---|---|---|---|
| 2024 | $3,764 | $82,780 | $22,090 | $60,690 |
| 2023 | $3,711 | $82,775 | $22,085 | $60,690 |
| 2022 | $3,268 | $53,590 | $11,970 | $41,620 |
| 2021 | $3,331 | $53,590 | $11,970 | $41,620 |
| 2020 | $3,320 | $53,590 | $11,970 | $41,620 |
| 2019 | $2,357 | $44,040 | $9,980 | $34,060 |
| 2018 | $2,401 | $44,040 | $9,980 | $34,060 |
| 2017 | $2,396 | $44,040 | $9,980 | $34,060 |
| 2016 | $2,453 | $42,600 | $9,980 | $32,620 |
| 2015 | $2,454 | $42,600 | $9,980 | $32,620 |
| 2014 | $2,456 | $42,600 | $9,980 | $32,620 |
| 2013 | $1,159 | $42,595 | $9,975 | $32,620 |
Agents Affiliated with this Home
-
Benjamin Brace

Seller's Agent in 2019
Benjamin Brace
RE/MAX
(614) 795-6627
6 in this area
7 Total Sales
-
Emilee Joseph

Buyer's Agent in 2019
Emilee Joseph
Cam Taylor Co. Ltd., Realtors
(614) 570-9209
4 in this area
59 Total Sales
Map
Source: Columbus and Central Ohio Regional MLS
MLS Number: 219017781
APN: 040-004799
- 2279 Blodwen Cir
- 3322 Grovepark Dr
- 2400 Huntmaster Ln Unit 2400
- 2445 Parkview Dr
- 2498 Swan Dr Unit 2498
- 2052 Farmbrook Cir N Unit 12052
- 3059 Catan Loop Unit 3059
- 2675 Pine Marsh Dr Unit 2675
- 2645 Pine Marsh Dr Unit 2645
- 2133 Pentress Dr
- 3830 Queen Anne Place Unit A9
- 3552 Devin Rd
- 3690 Christopher Place
- 3384 Reaver Ave
- 2340 Charlemagne St
- 3547 Devin Rd
- 2438 Barstone Ct
- 2400 Altenburg Ct
- 3950 Monterey Dr
- 2433 Nedra St
- 2323 Josephine Cir
- 2333 Josephine Cir
- 2315 Josephine Cir
- 2324 Park Ridge Ct
- 2314 Park Ridge Ct
- 2303 Josephine Cir
- 2343 Josephine Cir
- 2330 Park Ridge Ct
- 2328 Josephine Cir
- 2304 Park Ridge Ct
- 2318 Josephine Cir
- 2308 Josephine Cir
- 2293 Josephine Cir
- 2335 Park Ridge Ct
- 2294 Park Ridge Ct
- 3378 Josephine Cir
- 2346 Josephine Cir
- 2298 Josephine Cir
- 3394 Josephine Cir
- 2283 Josephine Cir
