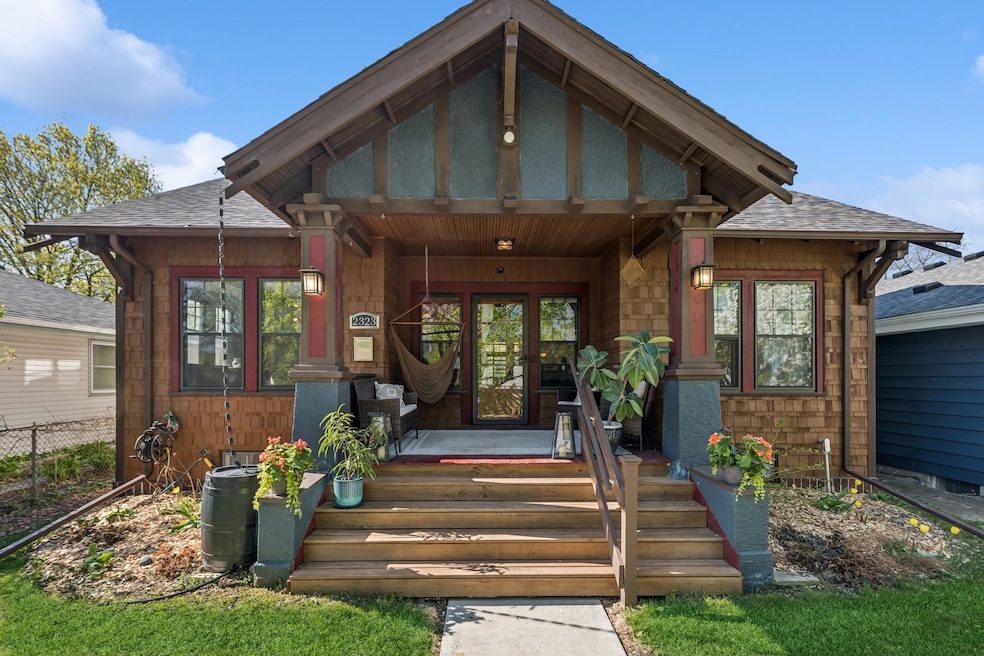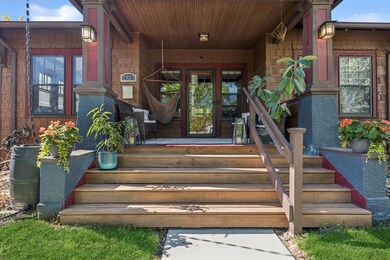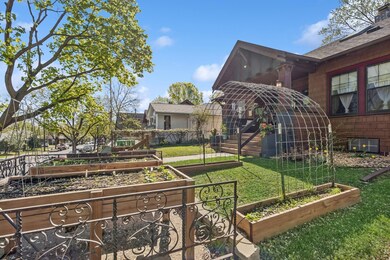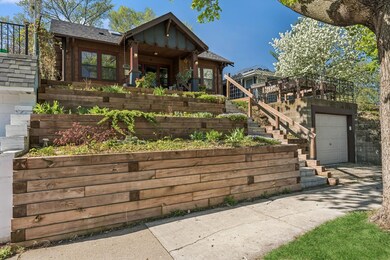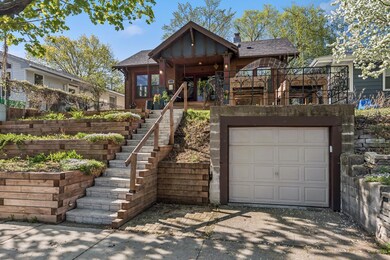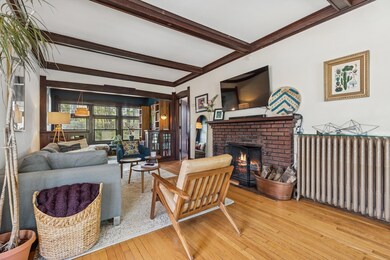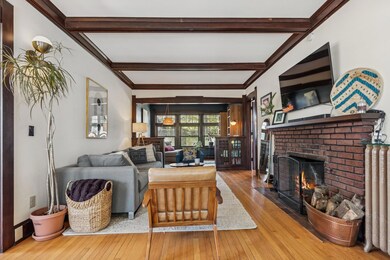
2323 Laurel Ave Minneapolis, MN 55405
Bryn Mawr NeighborhoodHighlights
- Main Floor Primary Bedroom
- Home Office
- Porch
- No HOA
- The kitchen features windows
- Dining Room
About This Home
As of June 2025Welcome to this beautifully maintained 1.5-story Arts & Crafts-style bungalow in the heart of Bryn Mawr. Offering approximately 1,750 square feet of living space, this home blends classic craftsmanship with thoughtful updates in one of Minneapolis’s most walkable and beloved neighborhoods.
Step onto the inviting front porch and into a warm, character-filled interior featuring original natural woodwork, built-ins, and stunning Craftsman details. The living room centers around a cozy fireplace, while the formal dining room with built-in cabinetry is perfect for gatherings.
The updated kitchen is both spacious and functional, complete with a breakfast nook ideal for casual meals. A sunny south-facing sunroom offers the perfect spot to enjoy morning coffee or unwind in the evening.
Two main-floor bedrooms share a beautifully updated full bath, offering comfort and flexibility. Upstairs, a tucked-away third bedroom provides a quiet retreat, accompanied by an additional space perfect for a home office, studio, or den.
Downstairs, a newly finished bathroom sets the stage for future expansion—an opportunity to build equity and customize the space to suit your lifestyle.
Outside, enjoy a private, fenced backyard with lush, low-maintenance landscaping and established perennials that bloom beautifully through the seasons.
Located in the sought-after Bryn Mawr neighborhood, you’re just steps from parks, trails, cafes, and everything this vibrant community has to offer. This is a rare opportunity to own a home that combines timeless charm, modern comfort, and unbeatable location!
Last Agent to Sell the Property
Coldwell Banker Realty Brokerage Phone: 612-384-5492 Listed on: 05/02/2025

Home Details
Home Type
- Single Family
Est. Annual Taxes
- $5,421
Year Built
- Built in 1914
Lot Details
- 3,920 Sq Ft Lot
- Lot Dimensions are 38x100
- Property is Fully Fenced
Parking
- 1 Car Garage
Interior Spaces
- 1.5-Story Property
- Wood Burning Fireplace
- Living Room with Fireplace
- Dining Room
- Home Office
- Basement Fills Entire Space Under The House
Kitchen
- Range
- Microwave
- Dishwasher
- Disposal
- The kitchen features windows
Bedrooms and Bathrooms
- 3 Bedrooms
- Primary Bedroom on Main
Additional Features
- Porch
- Boiler Heating System
Community Details
- No Home Owners Association
- Hanford & Ginsbergs Add Subdivision
Listing and Financial Details
- Assessor Parcel Number 2902924140053
Ownership History
Purchase Details
Home Financials for this Owner
Home Financials are based on the most recent Mortgage that was taken out on this home.Purchase Details
Purchase Details
Home Financials for this Owner
Home Financials are based on the most recent Mortgage that was taken out on this home.Purchase Details
Home Financials for this Owner
Home Financials are based on the most recent Mortgage that was taken out on this home.Similar Homes in Minneapolis, MN
Home Values in the Area
Average Home Value in this Area
Purchase History
| Date | Type | Sale Price | Title Company |
|---|---|---|---|
| Warranty Deed | $515,000 | Burnet Title | |
| Deed | -- | None Listed On Document | |
| Warranty Deed | $330,000 | Land Title Inc | |
| Deed | $170,000 | Land Title Inc |
Mortgage History
| Date | Status | Loan Amount | Loan Type |
|---|---|---|---|
| Open | $385,000 | New Conventional | |
| Previous Owner | $313,500 | New Conventional | |
| Previous Owner | $500,000 | Commercial |
Property History
| Date | Event | Price | Change | Sq Ft Price |
|---|---|---|---|---|
| 06/23/2025 06/23/25 | Sold | $515,000 | +3.0% | $294 / Sq Ft |
| 05/19/2025 05/19/25 | Pending | -- | -- | -- |
| 05/08/2025 05/08/25 | For Sale | $499,990 | -- | $285 / Sq Ft |
Tax History Compared to Growth
Tax History
| Year | Tax Paid | Tax Assessment Tax Assessment Total Assessment is a certain percentage of the fair market value that is determined by local assessors to be the total taxable value of land and additions on the property. | Land | Improvement |
|---|---|---|---|---|
| 2023 | $5,421 | $417,000 | $152,000 | $265,000 |
| 2022 | $4,938 | $390,000 | $139,000 | $251,000 |
| 2021 | $4,293 | $362,000 | $109,000 | $253,000 |
| 2020 | $3,421 | $329,000 | $48,500 | $280,500 |
| 2019 | $4,262 | $250,000 | $42,000 | $208,000 |
| 2018 | $3,886 | $296,000 | $42,000 | $254,000 |
| 2017 | $3,752 | $257,500 | $38,200 | $219,300 |
| 2016 | $3,873 | $257,500 | $38,200 | $219,300 |
| 2015 | $3,613 | $224,000 | $38,200 | $185,800 |
| 2014 | -- | $206,500 | $38,200 | $168,300 |
Agents Affiliated with this Home
-

Seller's Agent in 2025
Keith Hittner
Coldwell Banker Burnet
(612) 384-5492
1 in this area
152 Total Sales
-

Buyer's Agent in 2025
Joyce Peterson
Coldwell Banker Realty
(651) 269-8571
1 in this area
105 Total Sales
Map
Source: NorthstarMLS
MLS Number: 6691299
APN: 29-029-24-14-0053
- 2421 Laurel Ave
- 408 Sheridan Ave S
- 436 Penn Ave S
- 433 Thomas Ave S
- 40 Penn Ave S
- 24 Russell Ave S
- 8 Queen Ave S
- 632 Morgan Ave S
- 604 Morgan Ave S
- 1058 Cedar View Dr
- 1600 Kenwood Pkwy
- 1700 Kenwood Pkwy
- 1112 Vincent Ave S
- 1726 Kenwood Pkwy Unit 100
- 1929 3rd Ave N
- 1013 Kenwood Pkwy
- 1136 Xerxes Ave S
- 1241 Cedar Lake Rd S
- 1721 Mount Curve Ave
- 2224 4th Ave N
