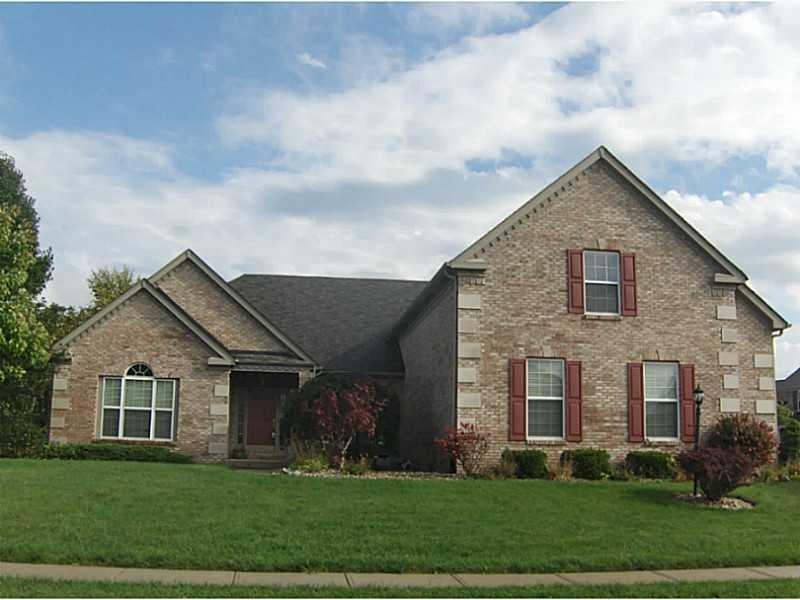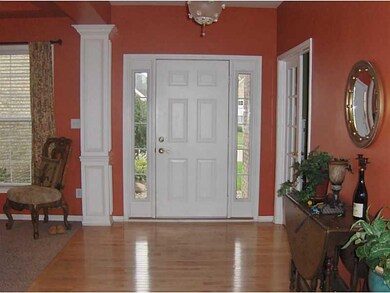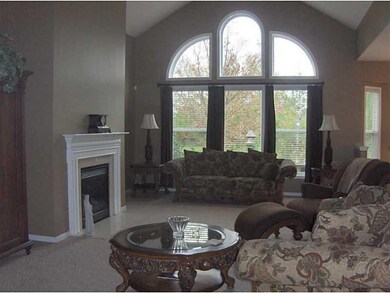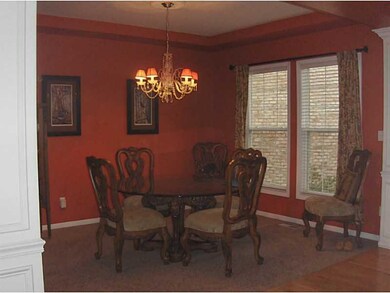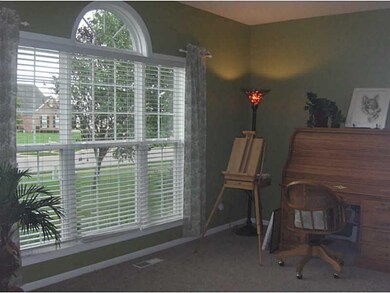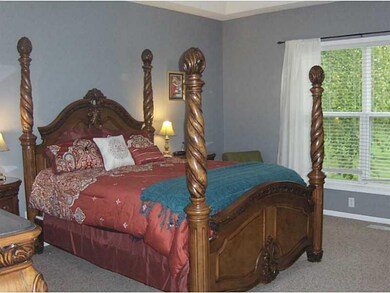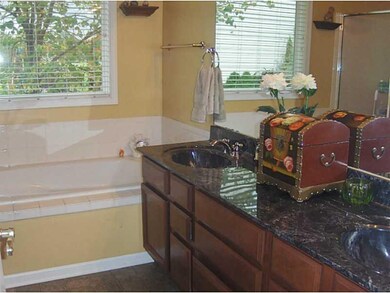
Highlights
- Vaulted Ceiling
- Community Pool
- Walk-In Closet
- River Birch Elementary School Rated A-
- Covered patio or porch
- Security System Owned
About This Home
As of June 2020MOTIVATED SELLERS! GRT VALUE! Beautiful Ranch Home w/ Full BSMNT & Bonus Rm! Two Story Entry opens to Formal Dining, Office/Den w/ French Doors & GRT RM w/ Vaulted Ceilings. Enjoy the warmth of the Gas Log FRPLC while the beauty of winter snow settles beyond the full wall of windows. Main Level Master BR features Built In Bookcases, Garden Tub, Sep Shower, DBL Sinks & Huge Walk In Closet. Kitchen counters have been updated & SS appliances stay. Finished Bonus Rm w/ Full Bath can be 4th BDRM
Last Agent to Sell the Property
Community Real Estate Group License #RB14029637 Listed on: 10/04/2014
Last Buyer's Agent
Julie Jones
F.C. Tucker Company

Home Details
Home Type
- Single Family
Est. Annual Taxes
- $2,662
Year Built
- Built in 2004
Home Design
- Brick Exterior Construction
- Concrete Perimeter Foundation
- Cedar
Interior Spaces
- 1-Story Property
- Vaulted Ceiling
- Gas Log Fireplace
- Great Room with Fireplace
- Attic Access Panel
- Unfinished Basement
Kitchen
- <<builtInMicrowave>>
- Dishwasher
Bedrooms and Bathrooms
- 4 Bedrooms
- Walk-In Closet
Home Security
- Security System Owned
- Fire and Smoke Detector
Parking
- Garage
- Driveway
Utilities
- Forced Air Heating and Cooling System
- Heating System Uses Gas
- Gas Water Heater
Additional Features
- Covered patio or porch
- 0.31 Acre Lot
Listing and Financial Details
- Assessor Parcel Number 320726486002000022
Community Details
Overview
- Association fees include nature area, pool, parkplayground, professional mgmt
- Woodcreek Crossing Subdivision
Recreation
- Community Pool
Ownership History
Purchase Details
Home Financials for this Owner
Home Financials are based on the most recent Mortgage that was taken out on this home.Purchase Details
Home Financials for this Owner
Home Financials are based on the most recent Mortgage that was taken out on this home.Similar Homes in Avon, IN
Home Values in the Area
Average Home Value in this Area
Purchase History
| Date | Type | Sale Price | Title Company |
|---|---|---|---|
| Warranty Deed | -- | None Available | |
| Warranty Deed | -- | -- |
Mortgage History
| Date | Status | Loan Amount | Loan Type |
|---|---|---|---|
| Open | $282,400 | New Conventional | |
| Closed | $282,400 | New Conventional | |
| Previous Owner | $274,566 | VA | |
| Previous Owner | $278,767 | VA | |
| Previous Owner | $33,700 | New Conventional | |
| Previous Owner | $210,000 | New Conventional | |
| Previous Owner | $41,130 | Unknown |
Property History
| Date | Event | Price | Change | Sq Ft Price |
|---|---|---|---|---|
| 06/26/2020 06/26/20 | Sold | $353,000 | -3.3% | $65 / Sq Ft |
| 05/23/2020 05/23/20 | Pending | -- | -- | -- |
| 03/26/2020 03/26/20 | Price Changed | $365,000 | -1.4% | $67 / Sq Ft |
| 03/02/2020 03/02/20 | For Sale | $370,000 | +35.6% | $68 / Sq Ft |
| 04/01/2015 04/01/15 | Sold | $272,900 | 0.0% | $50 / Sq Ft |
| 03/31/2015 03/31/15 | Off Market | $272,900 | -- | -- |
| 11/18/2014 11/18/14 | Price Changed | $279,900 | -3.4% | $52 / Sq Ft |
| 10/04/2014 10/04/14 | For Sale | $289,900 | -- | $53 / Sq Ft |
Tax History Compared to Growth
Tax History
| Year | Tax Paid | Tax Assessment Tax Assessment Total Assessment is a certain percentage of the fair market value that is determined by local assessors to be the total taxable value of land and additions on the property. | Land | Improvement |
|---|---|---|---|---|
| 2024 | $5,011 | $442,000 | $55,200 | $386,800 |
| 2023 | $4,577 | $406,100 | $50,200 | $355,900 |
| 2022 | $4,617 | $406,100 | $50,200 | $355,900 |
| 2021 | $3,831 | $327,900 | $47,300 | $280,600 |
| 2020 | $3,548 | $300,700 | $47,300 | $253,400 |
| 2019 | $3,545 | $296,400 | $47,300 | $249,100 |
| 2018 | $3,546 | $299,200 | $47,300 | $251,900 |
| 2017 | $2,851 | $285,100 | $45,500 | $239,600 |
| 2016 | $2,770 | $277,000 | $45,500 | $231,500 |
| 2014 | $2,786 | $278,600 | $45,500 | $233,100 |
| 2013 | $2,662 | $266,200 | $43,300 | $222,900 |
Agents Affiliated with this Home
-
Julie Jones

Seller's Agent in 2020
Julie Jones
F.C. Tucker Company
(317) 414-2099
1 in this area
33 Total Sales
-
J
Buyer's Agent in 2020
James Boyce
Mission House Realty LLC
-
Dawn Lowden

Seller's Agent in 2015
Dawn Lowden
Community Real Estate Group
(317) 414-9099
23 in this area
68 Total Sales
Map
Source: MIBOR Broker Listing Cooperative®
MLS Number: MBR21318761
APN: 32-07-26-486-002.000-022
- 2353 Woodcreek Crossing Blvd
- 7830 Cross Creek
- 2245 Meadow Creek Dr
- 7854 E County Road 200 N
- 7724 Dunleer Dr
- 8108 Nik St
- 1957 Cherry Tree Rd
- 1783 Trillium Ct
- 985 Farmington Trail
- 1960 Delp Ct
- 1919 Delp Ct
- 2325 Silver Rose Dr
- 7626 Merrick Dr
- 8519 Frosty Rose Dr
- 8732 Wicklow Way
- 1773 Winchester Blvd
- 3090 N County Road 800 E
- 8126 Kilborn Way
- 8433 Vyners Ln
- 2231 Abbey St
