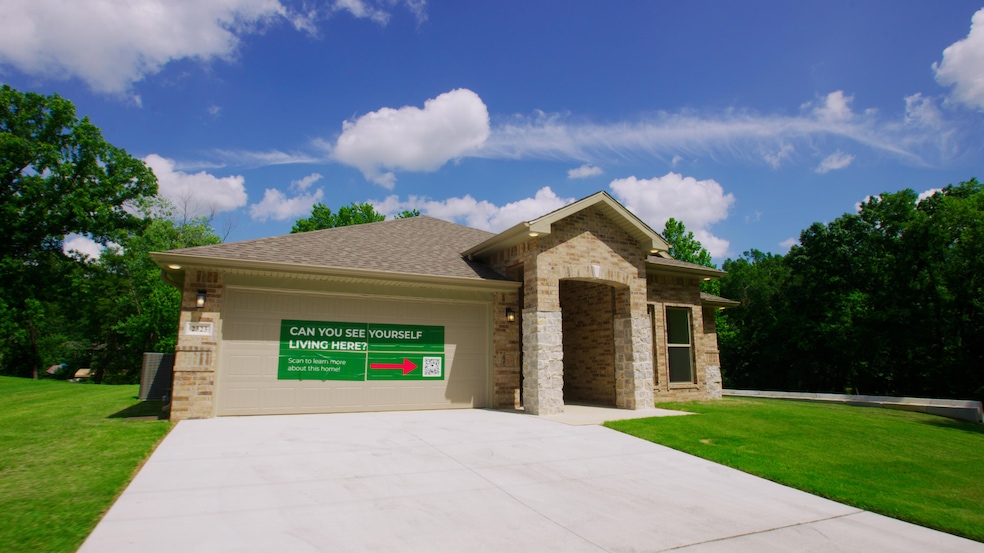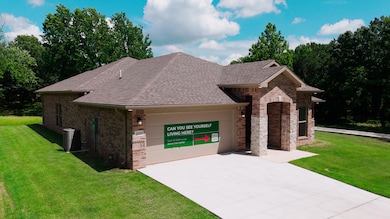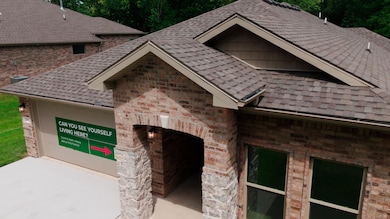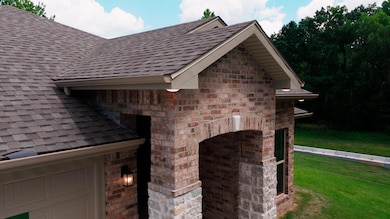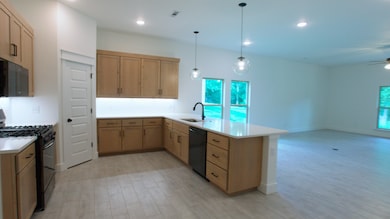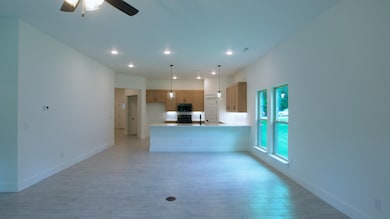2323 N Miller Ave Joplin, MO 64801
Oakland Heights NeighborhoodEstimated payment $1,956/month
3
Beds
2
Baths
2,050
Sq Ft
$159
Price per Sq Ft
Highlights
- New Construction
- Traditional Architecture
- No HOA
- 2.81 Acre Lot
- Quartz Countertops
- Walk-In Closet
About This Home
This 3-bedroom, 2-bathroom 2050 square feet home includes a corner pantry, room for bar seating, and a large, covered back patio, your family will feel right at home. This floor plan has double vanities in the primary bathroom. Also, it offers direct access from the utility room to the primary closet and 10-foot ceilings in the entry, kitchen, living area, and master bedroom. *Owner/Agent. Images are for representation purposes only. Price is subject to change without notice.*
Home Details
Home Type
- Single Family
Est. Annual Taxes
- $2,878
Year Built
- Built in 2024 | New Construction
Lot Details
- 2.81 Acre Lot
- Cleared Lot
Home Design
- Traditional Architecture
- Brick Exterior Construction
- Wood Frame Construction
Interior Spaces
- 2,050 Sq Ft Home
- 1-Story Property
- Living Room
- Washer and Dryer Hookup
Kitchen
- Microwave
- Dishwasher
- Quartz Countertops
- Disposal
Flooring
- Carpet
- Tile
Bedrooms and Bathrooms
- 3 Bedrooms
- Walk-In Closet
- 2 Full Bathrooms
- Walk-in Shower
Parking
- 2 Car Attached Garage
- Driveway
Outdoor Features
- Patio
Schools
- Royal Heights Elementary School
- Joplin High School
Utilities
- Central Heating and Cooling System
- Heating System Uses Natural Gas
Community Details
- No Home Owners Association
Map
Create a Home Valuation Report for This Property
The Home Valuation Report is an in-depth analysis detailing your home's value as well as a comparison with similar homes in the area
Home Values in the Area
Average Home Value in this Area
Tax History
| Year | Tax Paid | Tax Assessment Tax Assessment Total Assessment is a certain percentage of the fair market value that is determined by local assessors to be the total taxable value of land and additions on the property. | Land | Improvement |
|---|---|---|---|---|
| 2025 | $309 | $6,690 | $6,690 | -- |
| 2024 | $309 | $6,690 | $6,690 | -- |
| 2023 | $309 | $6,690 | $6,690 | $0 |
| 2022 | $878 | $19,090 | $7,030 | $12,060 |
| 2021 | $643 | $14,070 | $7,030 | $7,040 |
| 2020 | $628 | $13,450 | $7,030 | $6,420 |
| 2019 | $629 | $13,450 | $7,030 | $6,420 |
| 2018 | $580 | $12,450 | $0 | $0 |
| 2017 | $583 | $12,450 | $0 | $0 |
| 2016 | $575 | $12,450 | $0 | $0 |
| 2015 | $574 | $12,450 | $0 | $0 |
| 2014 | $574 | $12,450 | $0 | $0 |
Source: Public Records
Property History
| Date | Event | Price | List to Sale | Price per Sq Ft |
|---|---|---|---|---|
| 03/01/2025 03/01/25 | For Sale | $324,951 | -- | $159 / Sq Ft |
Source: Southern Missouri Regional MLS
Purchase History
| Date | Type | Sale Price | Title Company |
|---|---|---|---|
| Warranty Deed | -- | None Listed On Document | |
| Warranty Deed | -- | None Listed On Document |
Source: Public Records
Mortgage History
| Date | Status | Loan Amount | Loan Type |
|---|---|---|---|
| Previous Owner | $362,100 | VA |
Source: Public Records
Source: Southern Missouri Regional MLS
MLS Number: 60306559
APN: 16-7.0-36-10-001-076.000
Nearby Homes
- XX (+/- 2.3 ac) N Ozark Ave
- XX N Ozark Ave
- XX N Ozark Ave Unit 15/16
- 2605 N Florida Ave
- 2502-2510 N Rangeline Rd
- 2008 N Florida Ave
- 2522 N Florida Ave
- 2820 Waters Edge Blvd
- 2604 N Rangeline Rd
- 2631 Matthews Dr
- 2801 N Lincoln Ave
- 1601 N Rangeline Rd
- 2801 E Clear Water Ct
- 2920 N Chandler Ave
- 2102 E Yuma St
- 2139 Odessa St
- 2422 E Manitou St
- 3201 N Chandler Ave
- 1302 Whispering Oaks Dr
- 2420 E Natalie Ct
- 1501 South St
- 404 N Cattleman Dr
- 1848 S Oronogo St
- 3902 College View Dr Unit 1-29F
- 1802 S Oronogo St
- 2619 E Central St
- 2605 E Central St
- 1607 Ellis St
- 1604 S Ellis St
- 509 S Park Ave
- 506 S Park Ave
- 801 Peters Ave
- 816 S Florida Ave
- 2230 E 8th St
- 822 S Patterson Ave
- 824 S Patterson Ave
- 826 S Patterson Ave
- 828 S Patterson Ave
- 838 Patterson Ave
- 3900 E 7th St
